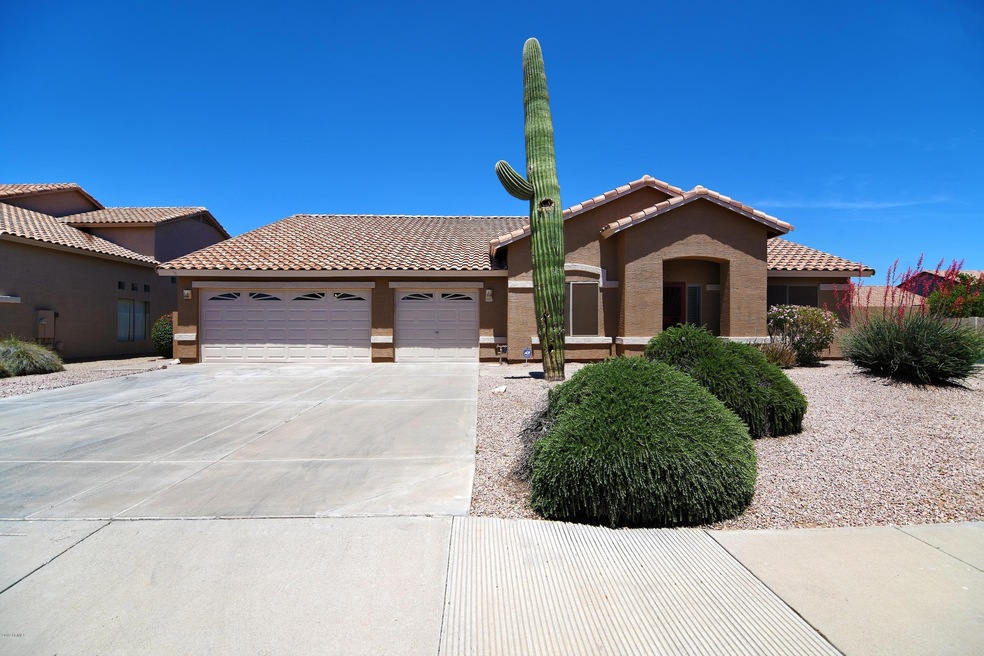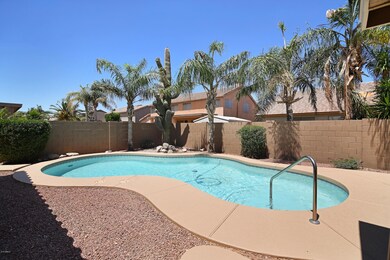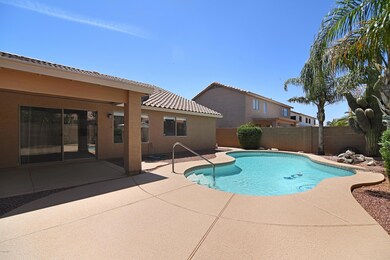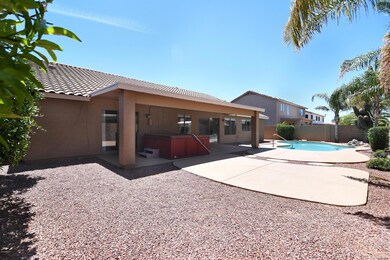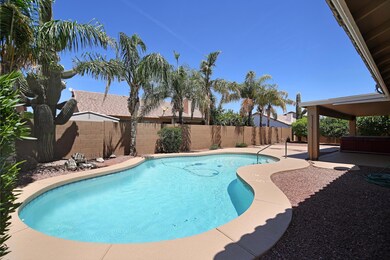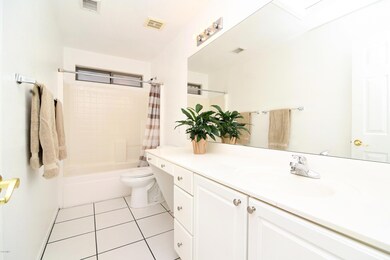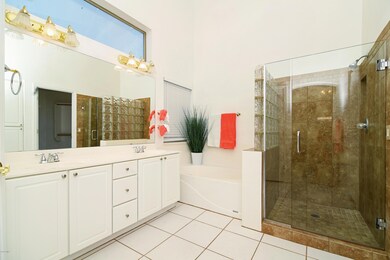
Highlights
- Private Pool
- Vaulted Ceiling
- Granite Countertops
- Franklin at Brimhall Elementary School Rated A
- Corner Lot
- Covered patio or porch
About This Home
As of August 2021This beautiful split floor plan home has 4 bedrooms & 2 bathrooms and is just over 2700 Sq Ft!! It has huge vaulted ceilings and a large open floor plan. Paint interior and exterior was recently done. New Pool decking. Flooring is ceramic tile everywhere with exception of the bedrooms and Living Room which have new carpet. The kitchen boasts beautiful granite counter tops with an Island breakfast bar, soft water system and ceiling fans throughout the home. The Master Bathroom features tiled, glass enclosed shower with a separate tub, double vanity and a large walk in closet. Separate exit from the Master leads to the easy care back yard with an extended patio, hot tub and refreshing private pool! This home has a 3 Car Garage and a side gate to the west.
Last Agent to Sell the Property
Jamie Jones
QC Realty License #SA654408000 Listed on: 05/06/2019
Last Buyer's Agent
Sam Oh
American Realty Brokers License #SA660804000

Home Details
Home Type
- Single Family
Est. Annual Taxes
- $2,612
Year Built
- Built in 1998
Lot Details
- 9,514 Sq Ft Lot
- Desert faces the front and back of the property
- Block Wall Fence
- Corner Lot
- Front and Back Yard Sprinklers
- Sprinklers on Timer
HOA Fees
- $47 Monthly HOA Fees
Parking
- 3 Car Garage
- 2 Open Parking Spaces
- Garage Door Opener
Home Design
- Wood Frame Construction
- Tile Roof
- Stucco
Interior Spaces
- 2,704 Sq Ft Home
- 1-Story Property
- Vaulted Ceiling
- Ceiling Fan
- Double Pane Windows
- Solar Screens
Kitchen
- Breakfast Bar
- Built-In Microwave
- Kitchen Island
- Granite Countertops
Flooring
- Carpet
- Tile
- Vinyl
Bedrooms and Bathrooms
- 4 Bedrooms
- 2 Bathrooms
- Dual Vanity Sinks in Primary Bathroom
- Bathtub With Separate Shower Stall
Pool
- Private Pool
- Spa
Schools
- Patterson Elementary - Mesa
- Smith Junior High School
- Skyline High School
Utilities
- Refrigerated Cooling System
- Heating Available
- Water Filtration System
Additional Features
- No Interior Steps
- Covered patio or porch
Listing and Financial Details
- Tax Lot 104
- Assessor Parcel Number 220-80-564
Community Details
Overview
- Association fees include ground maintenance
- Aam Association, Phone Number (602) 288-2611
- Built by Beazer Homes
- Sierra Ranch Subdivision
Recreation
- Community Playground
Ownership History
Purchase Details
Home Financials for this Owner
Home Financials are based on the most recent Mortgage that was taken out on this home.Purchase Details
Home Financials for this Owner
Home Financials are based on the most recent Mortgage that was taken out on this home.Purchase Details
Home Financials for this Owner
Home Financials are based on the most recent Mortgage that was taken out on this home.Purchase Details
Purchase Details
Purchase Details
Purchase Details
Home Financials for this Owner
Home Financials are based on the most recent Mortgage that was taken out on this home.Purchase Details
Home Financials for this Owner
Home Financials are based on the most recent Mortgage that was taken out on this home.Purchase Details
Home Financials for this Owner
Home Financials are based on the most recent Mortgage that was taken out on this home.Purchase Details
Similar Homes in Mesa, AZ
Home Values in the Area
Average Home Value in this Area
Purchase History
| Date | Type | Sale Price | Title Company |
|---|---|---|---|
| Warranty Deed | $520,000 | Premier Title Agency | |
| Deed | -- | Premier Title Agcy Uninsured | |
| Interfamily Deed Transfer | -- | Premier Title Agcy Uninsured | |
| Warranty Deed | $389,000 | Premier Title Agency | |
| Warranty Deed | $359,500 | Wfg National Title Ins Co | |
| Interfamily Deed Transfer | -- | None Available | |
| Interfamily Deed Transfer | -- | None Available | |
| Interfamily Deed Transfer | -- | None Available | |
| Interfamily Deed Transfer | -- | Equity Title Agency Inc | |
| Warranty Deed | $360,000 | Security Title Agency Inc | |
| Joint Tenancy Deed | $180,780 | First American Title | |
| Warranty Deed | -- | First American Title | |
| Warranty Deed | -- | First American Title |
Mortgage History
| Date | Status | Loan Amount | Loan Type |
|---|---|---|---|
| Open | $325,800 | New Conventional | |
| Previous Owner | $344,000 | New Conventional | |
| Previous Owner | $287,600 | New Conventional | |
| Previous Owner | $277,925 | New Conventional | |
| Previous Owner | $289,000 | New Conventional | |
| Previous Owner | $288,000 | New Conventional | |
| Previous Owner | $80,000 | New Conventional |
Property History
| Date | Event | Price | Change | Sq Ft Price |
|---|---|---|---|---|
| 08/03/2021 08/03/21 | Sold | $520,000 | +2.0% | $188 / Sq Ft |
| 06/29/2021 06/29/21 | For Sale | $509,900 | +31.1% | $184 / Sq Ft |
| 03/06/2020 03/06/20 | Sold | $389,000 | -0.2% | $144 / Sq Ft |
| 02/14/2020 02/14/20 | Pending | -- | -- | -- |
| 02/13/2020 02/13/20 | For Sale | $389,900 | 0.0% | $144 / Sq Ft |
| 02/04/2020 02/04/20 | Pending | -- | -- | -- |
| 02/03/2020 02/03/20 | For Sale | $389,900 | +8.5% | $144 / Sq Ft |
| 07/08/2019 07/08/19 | Sold | $359,500 | -0.1% | $133 / Sq Ft |
| 05/14/2019 05/14/19 | Price Changed | $359,900 | -1.4% | $133 / Sq Ft |
| 05/06/2019 05/06/19 | For Sale | $365,000 | 0.0% | $135 / Sq Ft |
| 08/27/2017 08/27/17 | Rented | $2,000 | 0.0% | -- |
| 08/20/2017 08/20/17 | Under Contract | -- | -- | -- |
| 08/02/2017 08/02/17 | For Rent | $2,000 | +8.1% | -- |
| 06/04/2015 06/04/15 | Rented | $1,850 | 0.0% | -- |
| 05/19/2015 05/19/15 | Under Contract | -- | -- | -- |
| 05/08/2015 05/08/15 | For Rent | $1,850 | -- | -- |
Tax History Compared to Growth
Tax History
| Year | Tax Paid | Tax Assessment Tax Assessment Total Assessment is a certain percentage of the fair market value that is determined by local assessors to be the total taxable value of land and additions on the property. | Land | Improvement |
|---|---|---|---|---|
| 2025 | $2,244 | $30,046 | -- | -- |
| 2024 | $2,525 | $28,615 | -- | -- |
| 2023 | $2,525 | $43,870 | $8,770 | $35,100 |
| 2022 | $2,469 | $33,800 | $6,760 | $27,040 |
| 2021 | $2,537 | $32,050 | $6,410 | $25,640 |
| 2020 | $2,504 | $29,810 | $5,960 | $23,850 |
| 2019 | $2,721 | $27,710 | $5,540 | $22,170 |
| 2018 | $2,612 | $26,050 | $5,210 | $20,840 |
| 2017 | $2,534 | $24,800 | $4,960 | $19,840 |
| 2016 | $2,477 | $24,150 | $4,830 | $19,320 |
| 2015 | $2,338 | $24,380 | $4,870 | $19,510 |
Agents Affiliated with this Home
-
Jessica Rodriguez

Seller's Agent in 2021
Jessica Rodriguez
Iannelli and Associates
(480) 406-1302
16 Total Sales
-

Buyer's Agent in 2021
Joseph Walter
Redfin Corporation
-

Seller's Agent in 2020
Sam Oh
American Realty Brokers
(480) 278-9451
-
J
Seller's Agent in 2019
Jamie Jones
QC Realty
-
Jean Kiplinger

Seller Co-Listing Agent in 2019
Jean Kiplinger
HomeSmart Lifestyles
(775) 374-0813
1 Total Sale
-
Bruce Duckett

Seller's Agent in 2017
Bruce Duckett
Duckett Management & Real Estate
(602) 578-7199
8 Total Sales
Map
Source: Arizona Regional Multiple Listing Service (ARMLS)
MLS Number: 5922091
APN: 220-80-564
- 1902 S Rialto Unit Mesa
- 9441 E Juanita Ave
- 2024 S Baldwin Unit 161
- 1849 S 96th St
- 9563 E Keats Ave
- 1710 S Aaron
- 2146 S Drexel
- 1939 S Noble
- 9642 E Irwin Ave
- 2105 S Compton
- 1737 S Talbot
- 9426 E Los Lagos Vista Ave
- 1648 S Faith
- 2123 S Bristol
- 2135 S Bristol
- 10064 E Kilarea Ave
- 9908 E Medina Ave
- 1650 S Crismon Rd Unit 63
- 1650 S Crismon Rd Unit 13
- 1650 S Crismon Rd Unit 86
