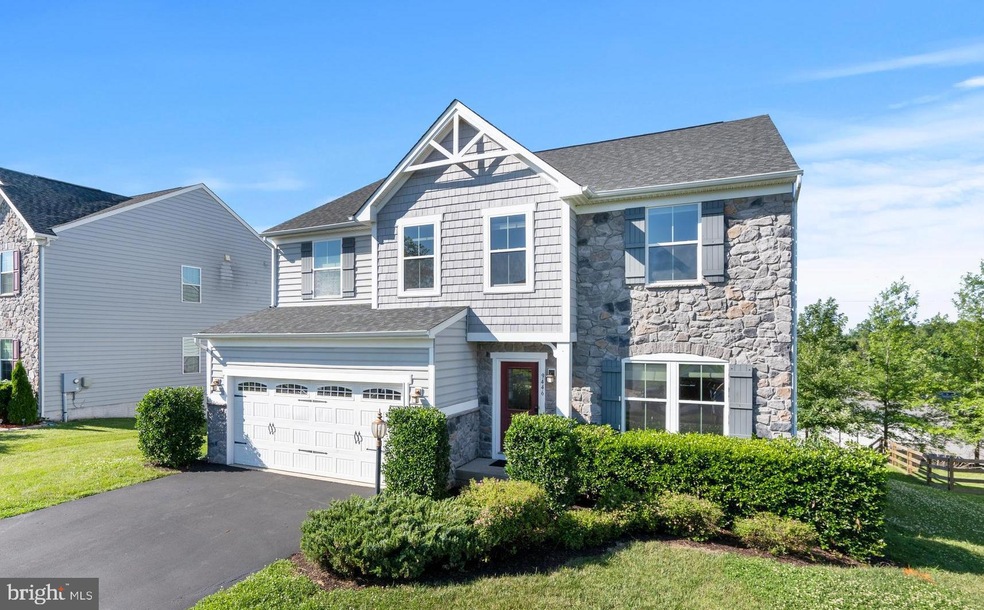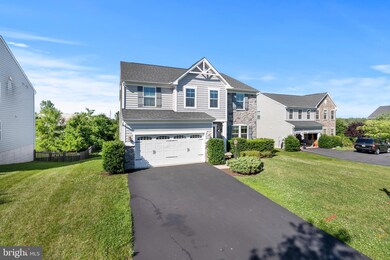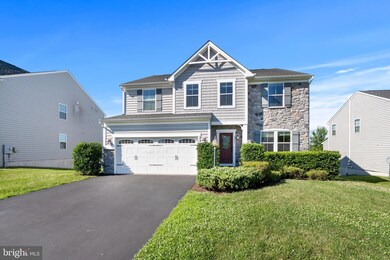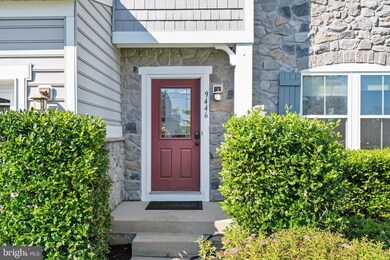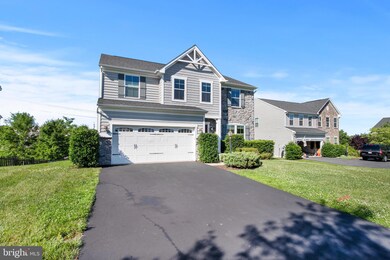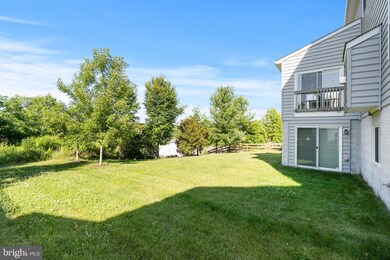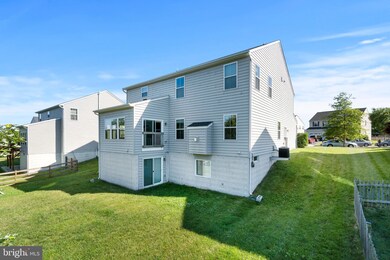
9446 Merrimont Trace Cir Bristow, VA 20136
Linton Hall NeighborhoodEstimated Value: $866,342 - $886,000
Highlights
- Recreation Room
- Traditional Architecture
- Sitting Room
- Patriot High School Rated A-
- Community Pool
- Jogging Path
About This Home
As of July 2021Your search is over now! This is one of the largest models in the community.
This beautiful only 8 years old home has 5 bedrooms and 4.5 full baths and a fully finished walkout basement (with an option for 6th bedroom) and a fully insulated 2 cars garage.
Upper level has 5 bedrooms and 3 full baths.
Main level features hardwood floors, open and bright kitchen with separate dining and breakfast area with a view to a common private space.
Lower level has a very spacious req room and a large storage room with an egress window. This room can be easily converted to the 6th bedroom.
Great Bristow Location w/Easy Access to Shopping, Dining, I-66 & VRE
This one won't last long!
Last Agent to Sell the Property
Samson Properties License #669621 Listed on: 06/17/2021

Home Details
Home Type
- Single Family
Est. Annual Taxes
- $6,598
Year Built
- Built in 2012
Lot Details
- 10,145 Sq Ft Lot
- Backs To Open Common Area
- No Through Street
- Back Yard
- Property is zoned R4
HOA Fees
- $76 Monthly HOA Fees
Home Design
- Traditional Architecture
- Brick Exterior Construction
- Corrugated Siding
Interior Spaces
- Property has 3 Levels
- Gas Fireplace
- Sitting Room
- Living Room
- Dining Room
- Recreation Room
Kitchen
- Stove
- Microwave
- Dishwasher
Bedrooms and Bathrooms
- 5 Bedrooms
Laundry
- Laundry on upper level
- Dryer
- Washer
Finished Basement
- Heated Basement
- Walk-Out Basement
- Basement Fills Entire Space Under The House
- Rear Basement Entry
- Natural lighting in basement
Parking
- 6 Parking Spaces
- 4 Driveway Spaces
- 2 Attached Carport Spaces
Schools
- Bristow Run Elementary School
- Marsteller Middle School
- Patriot High School
Utilities
- Central Heating and Cooling System
- Cooling System Utilizes Natural Gas
- Heating unit installed on the ceiling
- Natural Gas Water Heater
Listing and Financial Details
- Tax Lot 24
- Assessor Parcel Number 7495-78-2238
Community Details
Overview
- Association fees include trash, snow removal, common area maintenance, management
- Merrimont Trace HOA
- Bolt Property Subdivision
Recreation
- Community Playground
- Community Pool
- Jogging Path
Ownership History
Purchase Details
Home Financials for this Owner
Home Financials are based on the most recent Mortgage that was taken out on this home.Purchase Details
Home Financials for this Owner
Home Financials are based on the most recent Mortgage that was taken out on this home.Similar Homes in the area
Home Values in the Area
Average Home Value in this Area
Purchase History
| Date | Buyer | Sale Price | Title Company |
|---|---|---|---|
| Eze Christian Obidiche | $730,000 | Universal Title | |
| Blair Germain | $480,000 | -- |
Mortgage History
| Date | Status | Borrower | Loan Amount |
|---|---|---|---|
| Open | Eze Christian Obidiche | $730,000 | |
| Previous Owner | Blair Germain | $460,560 |
Property History
| Date | Event | Price | Change | Sq Ft Price |
|---|---|---|---|---|
| 07/30/2021 07/30/21 | Sold | $730,000 | +8.1% | $184 / Sq Ft |
| 06/22/2021 06/22/21 | Pending | -- | -- | -- |
| 06/17/2021 06/17/21 | For Sale | $675,000 | -- | $170 / Sq Ft |
Tax History Compared to Growth
Tax History
| Year | Tax Paid | Tax Assessment Tax Assessment Total Assessment is a certain percentage of the fair market value that is determined by local assessors to be the total taxable value of land and additions on the property. | Land | Improvement |
|---|---|---|---|---|
| 2024 | -- | $733,400 | $161,100 | $572,300 |
| 2023 | $7,011 | $673,800 | $149,100 | $524,700 |
| 2022 | $7,429 | $660,500 | $149,100 | $511,400 |
| 2021 | $6,989 | $574,500 | $135,600 | $438,900 |
| 2020 | $8,330 | $537,400 | $135,600 | $401,800 |
| 2019 | $7,917 | $510,800 | $135,600 | $375,200 |
| 2018 | $6,153 | $509,600 | $135,600 | $374,000 |
| 2017 | $6,132 | $499,100 | $135,600 | $363,500 |
| 2016 | $5,888 | $483,600 | $121,100 | $362,500 |
| 2015 | $6,047 | $485,000 | $121,100 | $363,900 |
| 2014 | $6,047 | $486,300 | $121,100 | $365,200 |
Agents Affiliated with this Home
-
Viktar Kutsevich

Seller's Agent in 2021
Viktar Kutsevich
Samson Properties
(202) 421-3439
3 in this area
196 Total Sales
-
Johnny Quilenderino

Buyer's Agent in 2021
Johnny Quilenderino
EXP Realty, LLC
(757) 777-2953
1 in this area
23 Total Sales
Map
Source: Bright MLS
MLS Number: VAPW525676
APN: 7495-78-2238
- 12905 Ness Hollow Ct
- 9278 Glen Meadow Ln
- 0 Sanctuary Way Unit VAPW2075712
- 9318 Crestview Ridge Dr
- 9326 Crestview Ridge Dr
- 246 Crestview Ridge Dr
- 214 Crestview Ridge Dr
- 12931 Brigstock Ct
- 9129 Autumn Glory Ln
- 9226 Campfire Ct
- 12000 Rutherglen Place
- 12902 Martingale Ct
- 9573 Loma Dr
- 12841 Victory Lakes Loop
- 9901 Airedale Ct
- 13049 Ormond Dr
- 13022 Shenvale Cir
- 10079 Orland Stone Dr
- 12937 Correen Hills Dr
- 9071 Falcon Glen Ct
- 9446 Merrimont Trace Cir
- 9450 Merrimont Trace Cir
- 9442 Merrimont Trace Cir
- 9454 Merrimont Trace Cir
- 9438 Merrimont Trace Cir
- 9434 Merrimont Trace Cir
- 9445 Merrimont Trace Cir
- 9458 Merrimont Trace Cir
- 9439 Merrimont Trace Cir
- 9462 Merrimont Trace Cir
- 9430 Merrimont Trace Cir
- 9466 Merrimont Trace Cir
- 9467 Merrimont Trace Cir
- 9405 Devlins Grove Place
- 9421 Merrimont Trace Cir
- 9422 Merrimont Trace Cir
- 9422 Merrimont Cir
- 9470 Merrimont Trace Cir
- 9352 Devlins Grove Place
- 9471 Merrimont Trace Cir
