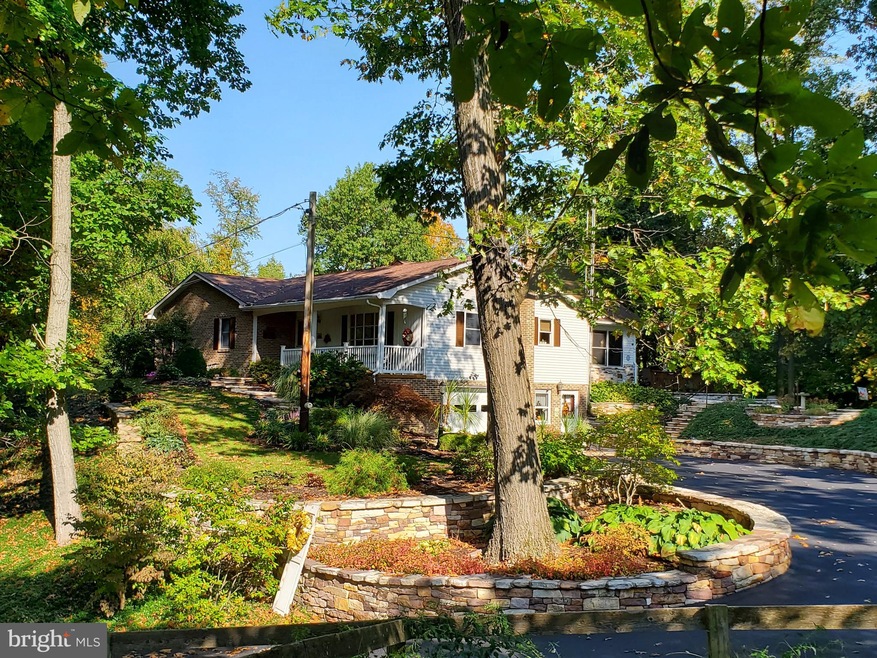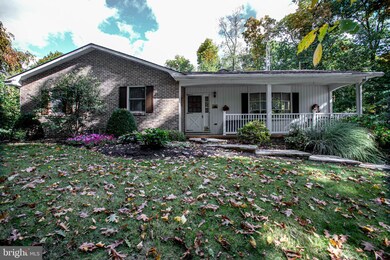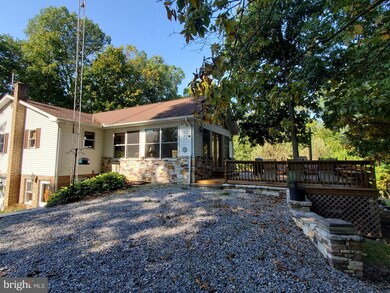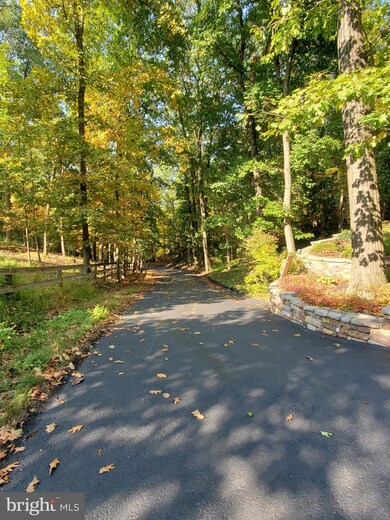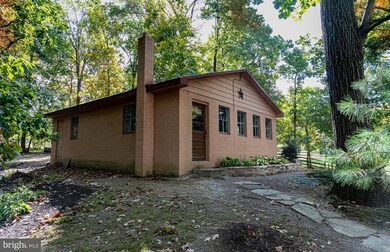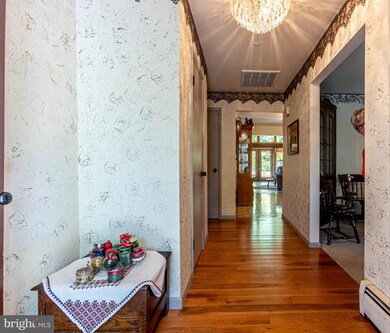
9446 Muddy Run Rd Orrstown, PA 17244
Estimated Value: $392,920 - $498,000
Highlights
- Second Garage
- Deck
- Recreation Room
- View of Trees or Woods
- Wood Burning Stove
- Wooded Lot
About This Home
As of January 2021As you follow the winding drive thru the woods, you'll immediately notice the beautiful dry stacked stone walls that complement the professional landscaping surrounding the home. Sitting on just over four wooded acres, this home offers a fabulous sunroom with lots of natural light , oak cathedral ceiling, heated tile floor. Every room in the house is of a generous size. Separate laundry room on lower floor as well as a laundry area in the main hall bath upstairs. You'll enjoy the rec room and TV room with wood burning stove on lower level and upstairs an updated kitchen with dining area leading to the sunroom. Oil hot water baseboard along with an outside wood stove keeps the house toasty all winter. Detached 2 car garage and several outbuildings including a neat treehouse for the kiddos! Upgrades include the sunroom, replacement windows, kitchen cabinets, granite counters, jetted tub and hardwood floors. Very well maintained and desirable property call today for your exclusive showing.
Home Details
Home Type
- Single Family
Est. Annual Taxes
- $3,816
Year Built
- Built in 1978 | Remodeled in 2004
Lot Details
- 4.14 Acre Lot
- Stone Retaining Walls
- Landscaped
- Extensive Hardscape
- Wooded Lot
- Front and Side Yard
- Property is in very good condition
- Property is zoned RES/AG
Parking
- 3 Garage Spaces | 1 Attached and 2 Detached
- Second Garage
- Basement Garage
- Parking Storage or Cabinetry
- Side Facing Garage
- Garage Door Opener
Home Design
- Raised Ranch Architecture
- Brick Exterior Construction
- Stone Siding
- Vinyl Siding
Interior Spaces
- Property has 2 Levels
- Paneling
- Wood Ceilings
- Cathedral Ceiling
- Ceiling Fan
- Wood Burning Stove
- Replacement Windows
- Insulated Windows
- Bay Window
- Casement Windows
- Great Room
- Family Room
- Living Room
- Recreation Room
- Storage Room
- Views of Woods
Kitchen
- Country Kitchen
- Electric Oven or Range
- Built-In Microwave
- Dishwasher
- Kitchen Island
- Upgraded Countertops
Flooring
- Wood
- Carpet
- Ceramic Tile
- Vinyl
Bedrooms and Bathrooms
- 3 Main Level Bedrooms
- Bathtub with Shower
- Walk-in Shower
Laundry
- Laundry on lower level
- Electric Dryer
- Washer
Improved Basement
- Heated Basement
- Walk-Out Basement
- Connecting Stairway
- Interior and Exterior Basement Entry
- Garage Access
- Basement Windows
Outdoor Features
- Deck
- Shed
- Storage Shed
- Outbuilding
- Porch
Schools
- Nancy Grayson Elementary School
Utilities
- Central Air
- Heating System Uses Oil
- Hot Water Baseboard Heater
- Well
- Oil Water Heater
- On Site Septic
- Cable TV Available
Community Details
- No Home Owners Association
Listing and Financial Details
- Tax Lot 9
- Assessor Parcel Number 21-N09-8A
Ownership History
Purchase Details
Home Financials for this Owner
Home Financials are based on the most recent Mortgage that was taken out on this home.Similar Homes in Orrstown, PA
Home Values in the Area
Average Home Value in this Area
Purchase History
| Date | Buyer | Sale Price | Title Company |
|---|---|---|---|
| Helman Aaron J | $354,900 | Anchor Settlement Co |
Mortgage History
| Date | Status | Borrower | Loan Amount |
|---|---|---|---|
| Open | Helman Aaron J | $337,565 | |
| Previous Owner | Longacre David R | $151,300 | |
| Previous Owner | Longacre David R | $135,000 |
Property History
| Date | Event | Price | Change | Sq Ft Price |
|---|---|---|---|---|
| 01/21/2021 01/21/21 | Sold | $354,900 | 0.0% | $95 / Sq Ft |
| 12/11/2020 12/11/20 | Pending | -- | -- | -- |
| 12/03/2020 12/03/20 | Price Changed | $354,900 | -3.8% | $95 / Sq Ft |
| 10/27/2020 10/27/20 | For Sale | $369,000 | -- | $99 / Sq Ft |
Tax History Compared to Growth
Tax History
| Year | Tax Paid | Tax Assessment Tax Assessment Total Assessment is a certain percentage of the fair market value that is determined by local assessors to be the total taxable value of land and additions on the property. | Land | Improvement |
|---|---|---|---|---|
| 2025 | $4,619 | $31,200 | $880 | $30,320 |
| 2024 | $4,042 | $31,200 | $880 | $30,320 |
| 2023 | $3,960 | $31,200 | $880 | $30,320 |
| 2022 | $3,933 | $31,200 | $880 | $30,320 |
| 2021 | $3,817 | $31,200 | $880 | $30,320 |
| 2020 | $4,009 | $31,200 | $880 | $30,320 |
| 2019 | $3,973 | $31,200 | $880 | $30,320 |
| 2018 | $3,953 | $30,480 | $880 | $29,600 |
| 2017 | $3,984 | $30,480 | $880 | $29,600 |
| 2016 | $853 | $30,480 | $880 | $29,600 |
| 2015 | $794 | $30,480 | $880 | $29,600 |
| 2014 | $794 | $30,480 | $880 | $29,600 |
Agents Affiliated with this Home
-
Rhea Foust

Seller's Agent in 2021
Rhea Foust
RE/MAX
(717) 360-4640
100 Total Sales
-
Ronald Clever
R
Buyer's Agent in 2021
Ronald Clever
Smart Choice Realty, Inc.
(717) 360-5197
149 Total Sales
Map
Source: Bright MLS
MLS Number: PAFL175752
APN: 21-0N09-008A-000000
- 3979 Campbell Cir
- 4560 Orrstown Rd Unit 1
- 2000 Orrstown Rd
- 6108 Orrstown Rd
- 251 Grove Dr
- 0 Edison Dr
- 1565 Orrstown Rd
- 105 Central Way
- 0 Central Way
- 201 Grove Dr
- 10700 Thornwood Rd
- 10464 Mapleton Rd
- 30 Jamestown Rd
- 47 Diffys Dr
- 1078 Celeste Dr
- 8074 Molly Pitcher Hwy
- 12 Lenwood Park
- 54 Lenwood Park Unit 54
- 6259 Mountain View Dr
- 6195 Mountain View Dr
- 9446 Muddy Run Rd
- 9522 Muddy Run Rd
- 9515 Muddy Run Rd
- 9368 Muddy Run Rd
- 9352 Muddy Run Rd
- 9479 Muddy Run Rd
- 9407 Muddy Run Rd
- 9336 Muddy Run Rd
- 9334 Muddy Run Rd
- 9340 Muddy Run Rd
- 9287 Muddy Run Rd
- 9549 Muddy Run Rd
- 9386 Sporting Hill Rd
- 9380 Sporting Hill Rd
- 9438 Sporting Hill Rd
- 9301 Sporting Hill Rd
- 9261 Sporting Hill Rd
- 9710 Muddy Run Rd
- 9245 Sporting Hill Rd
- 9195 Sporting Hill Rd
