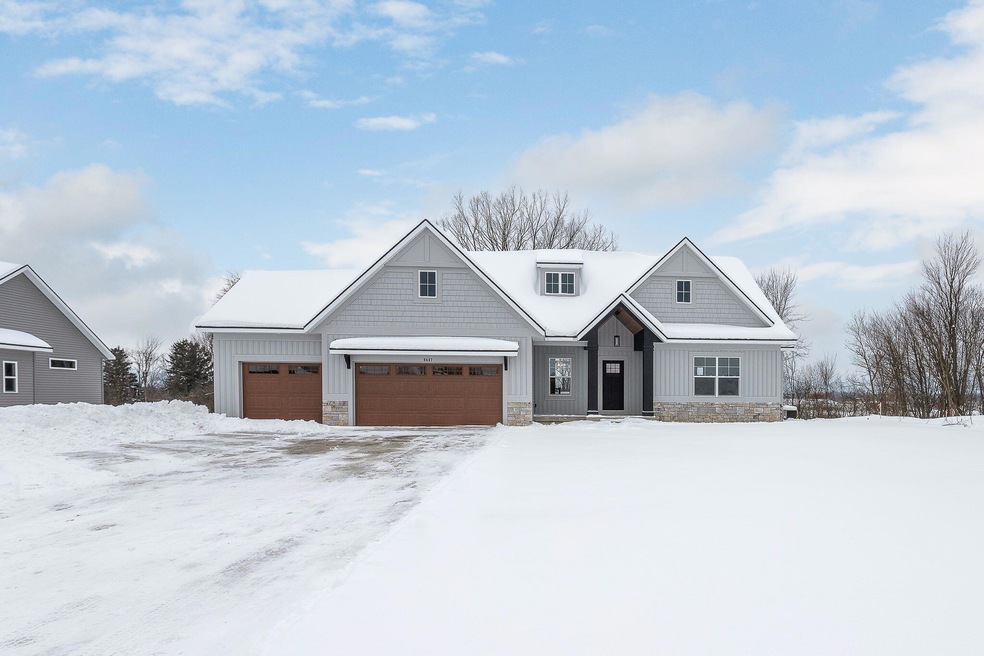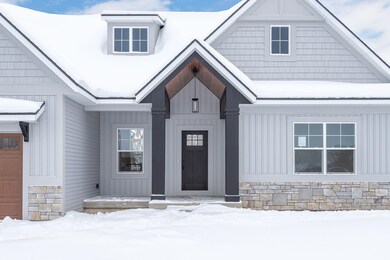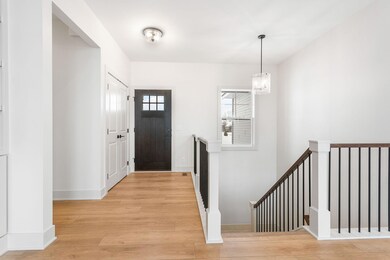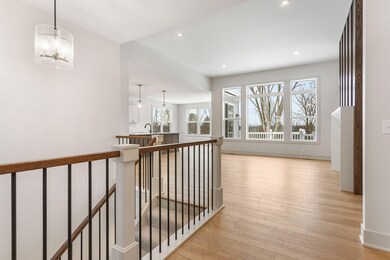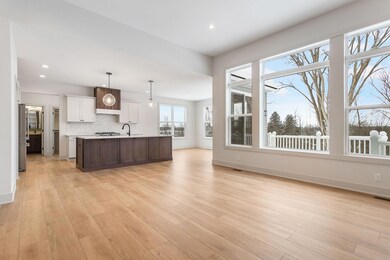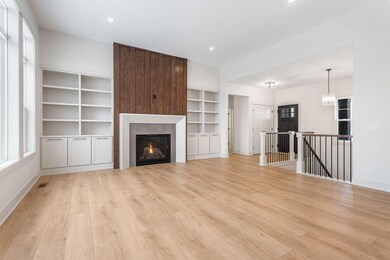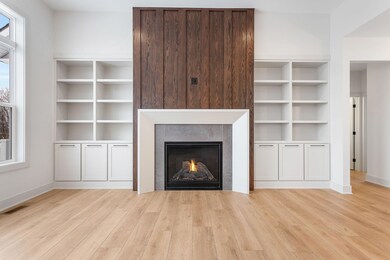
9447 Bluff Ridge Dr Zeeland Charter Township, MI 49464
Highlights
- New Construction
- Deck
- 3 Car Attached Garage
- Woodbridge Elementary School Rated A
- Porch
- Brick or Stone Mason
About This Home
As of April 2025Baumann Building is excited to announce it's listing of the new Hamlin floorplan in Bluff Lakes! This beautiful home has 2893 finished sqft with a three stall garage. This Hamlin floorplan has the owner's suite on the main floor which boasts a walk-in closet and a tile shower. The kitchen has all hard surface countertops and stainless steel appliances, as well as a spacious walk-in pantry with melamine shelving. You will also find that the living room contains a gas fireplace with built-ins. There is a composite deck attached to the main floor with stairs leading to the lower level patio. Two bedrooms, a full bathroom and spacious rec room are found in the walk out lower level. Behind this home is a 5 acre wooded park area that is shared between the residents that border it. This area is heavily wooded but also offers a trail that leads down to 2 ponds and a beautiful stream. One member of selling entity is a Licensed Realtor in Michigan.
Home Details
Home Type
- Single Family
Est. Annual Taxes
- $99
Year Built
- Built in 2024 | New Construction
Lot Details
- 0.55 Acre Lot
- Lot Dimensions are 102x232x102x241
Parking
- 3 Car Attached Garage
- Front Facing Garage
- Garage Door Opener
Home Design
- Brick or Stone Mason
- Vinyl Siding
- Stone
Interior Spaces
- 2,893 Sq Ft Home
- 1-Story Property
- Gas Log Fireplace
- Living Room with Fireplace
- Walk-Out Basement
- Laundry on main level
Kitchen
- Range
- Microwave
- Dishwasher
Bedrooms and Bathrooms
- 4 Bedrooms | 2 Main Level Bedrooms
Outdoor Features
- Deck
- Patio
- Porch
Utilities
- Forced Air Heating and Cooling System
- Heating System Uses Natural Gas
- Tankless Water Heater
- Natural Gas Water Heater
Community Details
- Property has a Home Owners Association
- Built by Baumann Building
- Bluff Lakes Subdivision
Ownership History
Purchase Details
Home Financials for this Owner
Home Financials are based on the most recent Mortgage that was taken out on this home.Map
Similar Homes in the area
Home Values in the Area
Average Home Value in this Area
Purchase History
| Date | Type | Sale Price | Title Company |
|---|---|---|---|
| Warranty Deed | $724,900 | None Listed On Document |
Property History
| Date | Event | Price | Change | Sq Ft Price |
|---|---|---|---|---|
| 04/01/2025 04/01/25 | Sold | $724,900 | 0.0% | $251 / Sq Ft |
| 01/23/2025 01/23/25 | Pending | -- | -- | -- |
| 01/17/2025 01/17/25 | For Sale | $724,900 | -- | $251 / Sq Ft |
Tax History
| Year | Tax Paid | Tax Assessment Tax Assessment Total Assessment is a certain percentage of the fair market value that is determined by local assessors to be the total taxable value of land and additions on the property. | Land | Improvement |
|---|---|---|---|---|
| 2024 | $99 | $62,500 | $0 | $0 |
| 2023 | $95 | $40,000 | $0 | $0 |
Source: Southwestern Michigan Association of REALTORS®
MLS Number: 25002167
APN: 70-17-30-351-009
- 9465 Bluff Ridge Dr Unit Lot 191
- 0 96th Ave
- 938 Mid Bluff Dr
- 971 Sand Lake Dr
- 975 Bluff Lake Dr
- 9180 Perry Ct Unit Lot D
- 9156 Perry Ct Unit Lot C
- 9156 Perry Ct
- 9139 Perry Ct
- 9139 Perry Ct Unit Lot A
- 1332 Fluorite Ave
- 8705 Summit Ct
- 37 S Zeeland Pkwy
- 9066 Lakeview Ct
- 8916 Lindy Ln
- 10259 Lynwood Ln
- VL Frontage Rd
- 1721 W Clearwater Dr Unit 83
- 8870 N Peninsula Ct Unit 12
- 31 Princeton Ct
