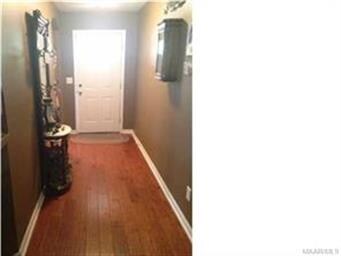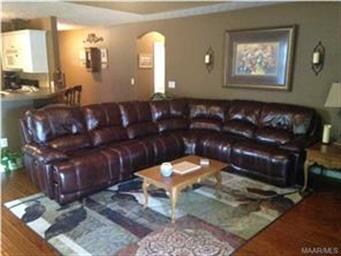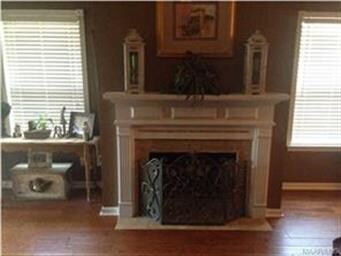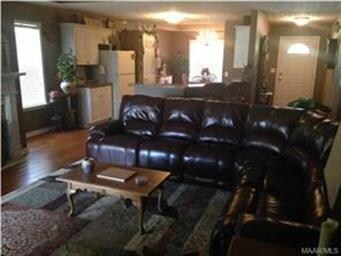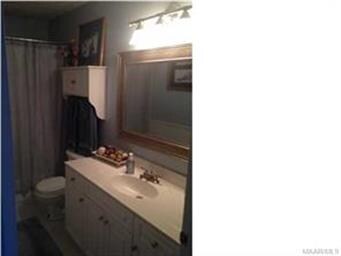
9448 Colleton Ct Montgomery, AL 36117
East Montgomery NeighborhoodHighlights
- Outdoor Pool
- Deck
- Wood Flooring
- Mature Trees
- Vaulted Ceiling
- Covered Patio or Porch
About This Home
As of June 2022Wonderful Deer Creek home in Colleton EXTREMELY well maintained! What a showplace!!! Wonderful curb appeal!!! Open floor plan. Absolutely GORGEOUS hand scraped wood floors in main areas of home including main bedroom. Nice entry foyer. Very spacious dining area. Kitchen has been updated with beautiful Granite Transformation countertops plus beautiful Back splash. Kitchen has breakfast bar, pantry, plenty of cabinets and counter space. Spacious great room features boxed ceiling and beautiful fireplace with custom tile work! Main bedroom, separate from the others, offers a vaulted ceiling, two closets (one a walk-in). Main bath features double vanity with knee space, custom mirrors and medicine cabinet, garden tub and separate shower. Wait until you step outside! Absolutely SPECTACULAR! Covered patio, deck with pergola, terrific landscaping! And you won't believe the garage! Custom cabinetry for everything! Make sure you see that! Corner lot. Everything is immaculate!!!
Last Agent to Sell the Property
Capital Rlty Grp River Region License #0063782 Listed on: 04/08/2015
Home Details
Home Type
- Single Family
Est. Annual Taxes
- $1,025
Year Built
- Built in 2001
Lot Details
- Property is Fully Fenced
- Privacy Fence
- Mature Trees
HOA Fees
- $63 Monthly HOA Fees
Parking
- 2 Car Attached Garage
Home Design
- Brick Exterior Construction
- Slab Foundation
- Ridge Vents on the Roof
- HardiePlank Siding
- Vinyl Trim
Interior Spaces
- 1,596 Sq Ft Home
- 1-Story Property
- Tray Ceiling
- Vaulted Ceiling
- Ceiling Fan
- Gas Fireplace
- Double Pane Windows
- Blinds
- Insulated Doors
- Pull Down Stairs to Attic
- Fire and Smoke Detector
- Washer and Dryer Hookup
Kitchen
- Breakfast Bar
- Electric Range
- Microwave
- Ice Maker
- Dishwasher
- Disposal
Flooring
- Wood
- Wall to Wall Carpet
- Tile
Bedrooms and Bathrooms
- 3 Bedrooms
- Walk-In Closet
- 2 Full Bathrooms
- Double Vanity
- Garden Bath
- Separate Shower
- Linen Closet In Bathroom
Outdoor Features
- Outdoor Pool
- Deck
- Covered Patio or Porch
Schools
- Blount Elementary School
- Carr Middle School
- Park Crossing High School
Utilities
- Central Heating and Cooling System
- Gas Water Heater
- High Speed Internet
- Cable TV Available
Listing and Financial Details
- Assessor Parcel Number 03-09-08-34-00-010-025000
Community Details
Recreation
- Community Pool
Ownership History
Purchase Details
Home Financials for this Owner
Home Financials are based on the most recent Mortgage that was taken out on this home.Purchase Details
Home Financials for this Owner
Home Financials are based on the most recent Mortgage that was taken out on this home.Purchase Details
Home Financials for this Owner
Home Financials are based on the most recent Mortgage that was taken out on this home.Purchase Details
Home Financials for this Owner
Home Financials are based on the most recent Mortgage that was taken out on this home.Purchase Details
Home Financials for this Owner
Home Financials are based on the most recent Mortgage that was taken out on this home.Purchase Details
Home Financials for this Owner
Home Financials are based on the most recent Mortgage that was taken out on this home.Similar Homes in the area
Home Values in the Area
Average Home Value in this Area
Purchase History
| Date | Type | Sale Price | Title Company |
|---|---|---|---|
| Warranty Deed | $236,000 | Lanier Branch Pc | |
| Warranty Deed | $164,900 | None Available | |
| Warranty Deed | $169,000 | None Available | |
| Interfamily Deed Transfer | $137,102 | -- | |
| Survivorship Deed | -- | -- | |
| Survivorship Deed | $128,215 | -- |
Mortgage History
| Date | Status | Loan Amount | Loan Type |
|---|---|---|---|
| Open | $178,800 | New Conventional | |
| Previous Owner | $168,445 | VA | |
| Previous Owner | $156,587 | VA | |
| Previous Owner | $172,083 | VA | |
| Previous Owner | $167,036 | VA | |
| Previous Owner | $36,800 | Stand Alone Second | |
| Previous Owner | $38,000 | Stand Alone Second | |
| Previous Owner | $132,102 | VA | |
| Previous Owner | $126,215 | FHA |
Property History
| Date | Event | Price | Change | Sq Ft Price |
|---|---|---|---|---|
| 06/13/2022 06/13/22 | Sold | $236,000 | +7.3% | $148 / Sq Ft |
| 06/10/2022 06/10/22 | Pending | -- | -- | -- |
| 04/05/2022 04/05/22 | For Sale | $219,900 | +33.4% | $138 / Sq Ft |
| 11/20/2018 11/20/18 | Sold | $164,900 | -5.7% | $103 / Sq Ft |
| 10/30/2018 10/30/18 | Pending | -- | -- | -- |
| 08/17/2018 08/17/18 | For Sale | $174,900 | +3.5% | $110 / Sq Ft |
| 05/15/2015 05/15/15 | Sold | $169,000 | -3.4% | $106 / Sq Ft |
| 04/25/2015 04/25/15 | Pending | -- | -- | -- |
| 04/08/2015 04/08/15 | For Sale | $174,900 | -- | $110 / Sq Ft |
Tax History Compared to Growth
Tax History
| Year | Tax Paid | Tax Assessment Tax Assessment Total Assessment is a certain percentage of the fair market value that is determined by local assessors to be the total taxable value of land and additions on the property. | Land | Improvement |
|---|---|---|---|---|
| 2024 | $1,025 | $21,770 | $3,500 | $18,270 |
| 2023 | $1,025 | $21,600 | $3,500 | $18,100 |
| 2022 | $642 | $18,690 | $3,500 | $15,190 |
| 2021 | $588 | $17,220 | $0 | $0 |
| 2020 | $626 | $17,140 | $3,500 | $13,640 |
| 2019 | $489 | $16,800 | $3,500 | $13,300 |
| 2018 | $619 | $16,950 | $3,500 | $13,450 |
| 2017 | $472 | $32,420 | $7,000 | $25,420 |
| 2014 | -- | $15,810 | $3,500 | $12,310 |
| 2013 | -- | $15,710 | $4,000 | $11,710 |
Agents Affiliated with this Home
-
David Herman

Seller's Agent in 2022
David Herman
David Herman Realty
(334) 207-2464
26 in this area
185 Total Sales
-
David Montgomery

Buyer's Agent in 2022
David Montgomery
Regional Property Group, LLC.
(334) 799-8126
3 in this area
66 Total Sales
-
Pat Watkins

Seller's Agent in 2018
Pat Watkins
RE/MAX
(334) 323-1111
37 in this area
139 Total Sales
-
Renee Richardson Baker

Seller's Agent in 2015
Renee Richardson Baker
Capital Rlty Grp River Region
(334) 318-1900
72 in this area
125 Total Sales
-
Sam Fisher

Buyer's Agent in 2015
Sam Fisher
RE/MAX
(334) 354-0916
22 in this area
53 Total Sales
Map
Source: Montgomery Area Association of REALTORS®
MLS Number: 316708
APN: 09-08-34-0-010-025.000
- 8901 Caraway Ln
- 8919 Register Ridge
- 8942 Caraway Ln
- 9053 Ashland Park Place
- 8961 Caraway Ln
- 1018 Timber Gap Crossing
- 9419 Broadleaf Dr
- 1030 Timber Gap Crossing
- 1036 Timber Gap Crossing
- 8933 Thompson Ridge Loop
- 1054 Timber Gap Crossing
- 9436 Broadleaf Dr
- 8944 Thompson Ridge Loop
- 9408 Kettlewell Ct
- 8945 Thompson Ridge Loop
- 9642 Greythorne Way
- 9612 Greythorne Way
- 9212 Harrington Cir
- 8849 Ashland Park Place
- 9500 Greythorne Ct

