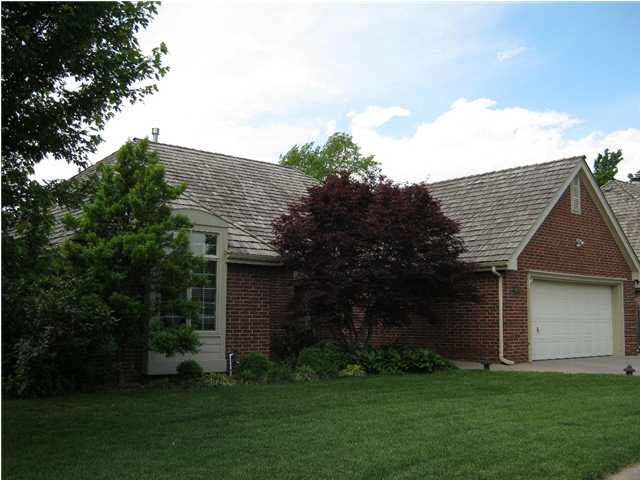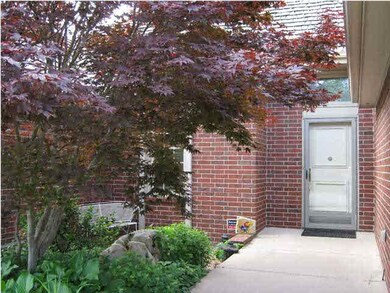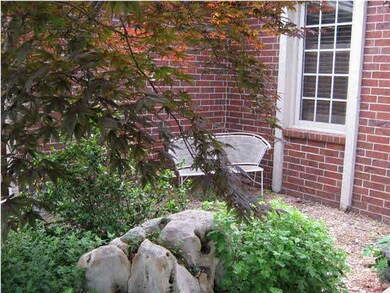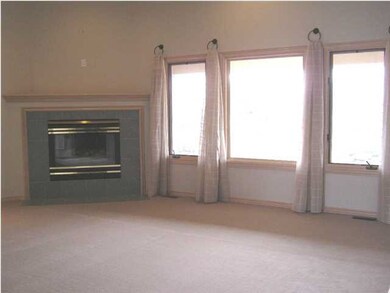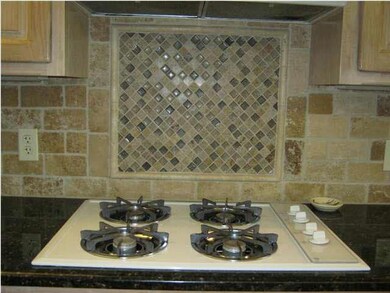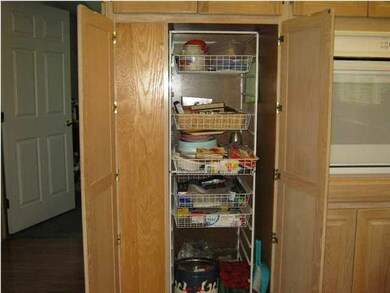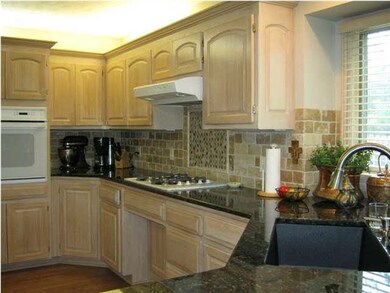
9449 E Bent Tree Cir Wichita, KS 67226
Northeast Wichita NeighborhoodHighlights
- Deck
- Ranch Style House
- Corner Lot
- Vaulted Ceiling
- Wood Flooring
- Covered Patio or Porch
About This Home
As of December 2015LOCATION,LOCATION*SOUGHT AFTER BENT TREE PATIO HOME AREA*CLOSE TO BRADLEY FAIR, MEDICAL OFFICES, GROCERY STORES, SHOPPING, DINING, GOLF AND EASY HIGHWAY ACCESS*ENJOY THIS CUSTOM BUILT ALL BRICK FREE STANDING RANCH ON A SPECTACULAR CORNER LOT*NO NEIGHBORS BEHIND OR ON ONE SIDE OF THIS HOME AT THE END OF A CUL-DE-SAC*NO STAIRS AT THE FRONT ENTRY, GARAGE OR BACK OF HOME*YOU WILL LOVE ALL THE UPGRADES INCLUDING GRANITE KITCHEN, GAS STOVE, ROLL OUT SHELVES, 3 PANTRIES AND WOOD FLOORS*NEW MASTER BATH WITH LARGE WALK-IN SHOWER, DOUBLE SINKS, WALK-IN CLOSET PLUS 2 MORE CLOSETS*HIGH CEILINGS*FIREPLACE*WIDE DOORS*OVERSIZED WINDOWS ALLOWING FOR LOTS OF NATURAL LIGHT*NEW CARPET*NEW TILE FLOORS IN ALL BATHROOMS PLUS MOTION ACTIVATED UNDER COUNTER LIGHTS*OPEN KITCHEN DINING ROOM*MAIN FLOOR LAUNDRY*INCREDIBLE STORAGE*OVERSIZED GARAGE*SPRINKLERS*COVERED DECK*MOVE IN READY*THIS IS A MUST SEE***THIS IS A 2 CAR ONLY COMMUNITY**
Last Agent to Sell the Property
LINDA HOLLIS
J.P. Weigand & Sons License #SP00036238 Listed on: 02/18/2014
Home Details
Home Type
- Single Family
Est. Annual Taxes
- $2,833
Year Built
- Built in 1996
Lot Details
- 0.3 Acre Lot
- Cul-De-Sac
- Wood Fence
- Corner Lot
- Sprinkler System
HOA Fees
- $29 Monthly HOA Fees
Home Design
- Ranch Style House
- Patio Home
- Shake Roof
- Wood Roof
- Masonry
Interior Spaces
- Built-In Desk
- Vaulted Ceiling
- Ceiling Fan
- Attached Fireplace Door
- Gas Fireplace
- Window Treatments
- Family Room
- Living Room with Fireplace
- Combination Kitchen and Dining Room
- Wood Flooring
Kitchen
- Oven or Range
- Plumbed For Gas In Kitchen
- Electric Cooktop
- Range Hood
- Microwave
- Dishwasher
- Disposal
Bedrooms and Bathrooms
- 4 Bedrooms
- En-Suite Primary Bedroom
- Walk-In Closet
- Shower Only
Laundry
- Laundry Room
- Laundry on main level
Finished Basement
- Basement Fills Entire Space Under The House
- Bedroom in Basement
- Finished Basement Bathroom
- Basement Storage
- Natural lighting in basement
Home Security
- Home Security System
- Security Lights
- Storm Windows
- Storm Doors
Parking
- 2 Car Attached Garage
- Oversized Parking
- Garage Door Opener
Accessible Home Design
- Handicap Accessible
Outdoor Features
- Deck
- Covered Patio or Porch
- Rain Gutters
Schools
- Minneha Elementary School
- Coleman Middle School
- Southeast High School
Utilities
- Electric Air Filter
- Humidifier
- Forced Air Heating and Cooling System
- Heat Pump System
- Heating System Uses Gas
Community Details
Overview
- Bent Tree Subdivision
Recreation
- Jogging Path
Ownership History
Purchase Details
Purchase Details
Home Financials for this Owner
Home Financials are based on the most recent Mortgage that was taken out on this home.Purchase Details
Home Financials for this Owner
Home Financials are based on the most recent Mortgage that was taken out on this home.Purchase Details
Similar Homes in Wichita, KS
Home Values in the Area
Average Home Value in this Area
Purchase History
| Date | Type | Sale Price | Title Company |
|---|---|---|---|
| Interfamily Deed Transfer | -- | None Available | |
| Warranty Deed | -- | Security 1St Title | |
| Deed | $242,000 | Security 1St Title | |
| Warranty Deed | -- | None Available |
Property History
| Date | Event | Price | Change | Sq Ft Price |
|---|---|---|---|---|
| 12/09/2015 12/09/15 | Sold | -- | -- | -- |
| 11/04/2015 11/04/15 | Pending | -- | -- | -- |
| 05/04/2015 05/04/15 | For Sale | $289,500 | +7.3% | $108 / Sq Ft |
| 05/27/2014 05/27/14 | Sold | -- | -- | -- |
| 05/16/2014 05/16/14 | Pending | -- | -- | -- |
| 02/18/2014 02/18/14 | For Sale | $269,900 | -- | $100 / Sq Ft |
Tax History Compared to Growth
Tax History
| Year | Tax Paid | Tax Assessment Tax Assessment Total Assessment is a certain percentage of the fair market value that is determined by local assessors to be the total taxable value of land and additions on the property. | Land | Improvement |
|---|---|---|---|---|
| 2025 | $4,568 | $43,873 | $7,452 | $36,421 |
| 2023 | $4,568 | $41,389 | $6,877 | $34,512 |
| 2022 | $4,178 | $37,019 | $6,486 | $30,533 |
| 2021 | $3,906 | $33,960 | $4,071 | $29,889 |
| 2020 | $3,726 | $32,281 | $4,071 | $28,210 |
| 2019 | $3,485 | $30,165 | $4,071 | $26,094 |
| 2018 | $3,393 | $29,291 | $4,071 | $25,220 |
| 2017 | $3,294 | $0 | $0 | $0 |
| 2016 | $3,242 | $0 | $0 | $0 |
| 2015 | $3,126 | $0 | $0 | $0 |
| 2014 | $3,062 | $0 | $0 | $0 |
Agents Affiliated with this Home
-
Cindy Carnahan

Seller's Agent in 2015
Cindy Carnahan
Reece Nichols South Central Kansas
(316) 393-3034
146 in this area
847 Total Sales
-
Eric Locke

Buyer's Agent in 2015
Eric Locke
Real Broker, LLC
(316) 640-9274
17 in this area
563 Total Sales
-
L
Seller's Agent in 2014
LINDA HOLLIS
J.P. Weigand & Sons
Map
Source: South Central Kansas MLS
MLS Number: 363178
APN: 113-05-0-44-01-050.00
- 2408 N Stoneybrook St
- 2323 N Stoneybrook Ct
- 2501 N Fox Run
- 2530 N Greenleaf Ct
- 9400 E Wilson Estates Pkwy
- 2211 N Stoneybrook Ct
- 9507 E Woodspring Ct
- 9130 E Woodspring St
- 10227 E Windemere Ct
- 10231 E Windemere Ct
- 2713 N Plumthicket St
- 8811 E Churchill Cir
- 2610 N Wilderness Cir
- 2303 N Regency Lakes Ct
- 2806 N Plumthicket St
- 2230 N Penstemon Ct
- 2280 N Tara Cir
- 8320 E Oxford Cir
- 8319 E Oxford Cir
- 8100 E 22nd St N
