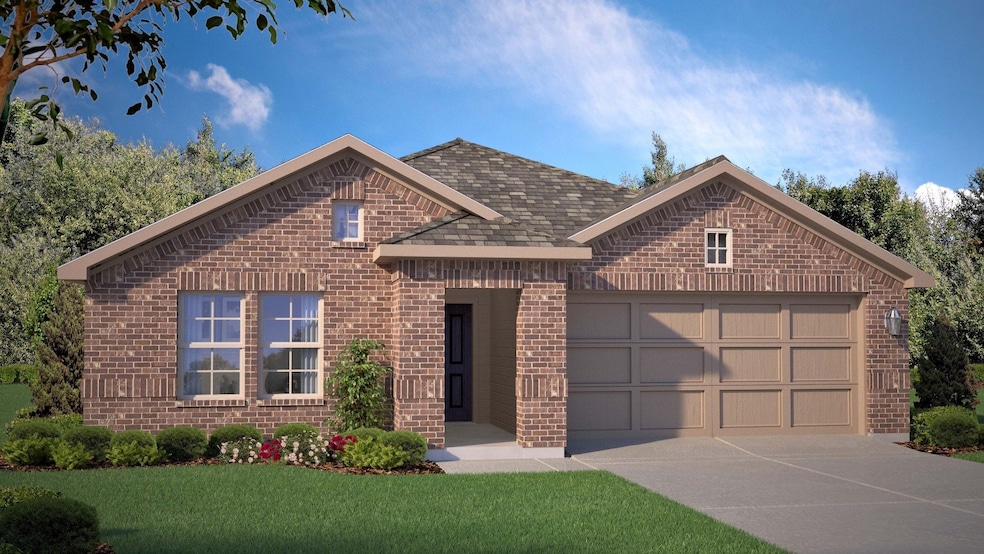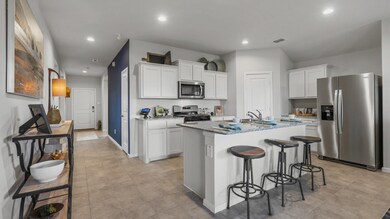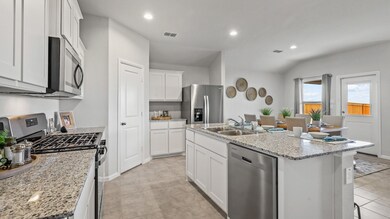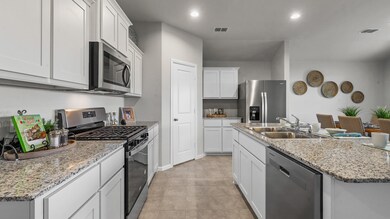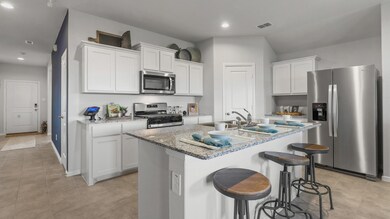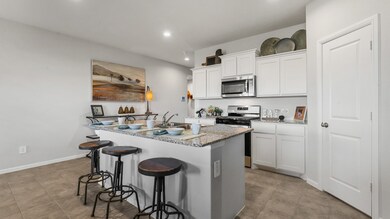
9449 Mountain Pass Dr Fort Worth, TX 76108
Chapel Creek NeighborhoodHighlights
- New Construction
- Traditional Architecture
- Community Pool
- Open Floorplan
- Granite Countertops
- Covered patio or porch
About This Home
As of June 2025New and Now Selling in the new phase at Highlands at Chapel Creek! A fabulous D.R. Horton community in West Fort Worth, with great open concept floorplans to suit the needs of many! Stunning 4-2-2 Texas Cali Floorplan-Elevation C. This home is complete and move-in ready now. Spacious open Living, Dining and large Chef's Kitchen, abundant cabinet and counter space, seating Island, Granite Countertops, Stainless Steel Appliances, Gas Range, Built-in Microwave and walk-in Pantry. Split Bedroom arrangement with large primary Bedroom with 5 foot over sized shower and walk-in Closet. Quartz top Vanities in both Baths, Tiled Entry, Hallways and Wet areas plus Home is Connected Smart Home Technology. Covered front porch and back Patio, 6 foot fenced Backyard. Gas Tankless Water Heater, Landscape Pkg with full sod and Sprinkler System. Community Pool, Cabana and Playground. Minutes away from DFW Airport, Fort Worth's Nature Center, Refuge, Sundance Square Downtown, Shopping, Restaurants and much more!
Last Agent to Sell the Property
Century 21 Mike Bowman, Inc. Brokerage Phone: 817-354-7653 License #0587403 Listed on: 04/12/2025

Last Buyer's Agent
NON-MLS MEMBER
NON MLS
Home Details
Home Type
- Single Family
Year Built
- Built in 2025 | New Construction
Lot Details
- 5,227 Sq Ft Lot
- Lot Dimensions are 50 x 110
- Wood Fence
- Landscaped
- Interior Lot
- Sprinkler System
- Few Trees
- Back Yard
HOA Fees
- $58 Monthly HOA Fees
Parking
- 2 Car Attached Garage
- Front Facing Garage
Home Design
- Traditional Architecture
- Brick Exterior Construction
- Slab Foundation
- Frame Construction
- Composition Roof
Interior Spaces
- 1,839 Sq Ft Home
- 1-Story Property
- Open Floorplan
- Fire and Smoke Detector
- Washer and Electric Dryer Hookup
Kitchen
- Eat-In Kitchen
- Gas Range
- <<microwave>>
- Dishwasher
- Kitchen Island
- Granite Countertops
- Disposal
Flooring
- Carpet
- Ceramic Tile
Bedrooms and Bathrooms
- 4 Bedrooms
- Walk-In Closet
- 2 Full Bathrooms
Outdoor Features
- Covered patio or porch
Schools
- Bluehaze Elementary School
- Brewer High School
Utilities
- Central Heating and Cooling System
- Heating System Uses Natural Gas
- Vented Exhaust Fan
- Underground Utilities
- Tankless Water Heater
- Gas Water Heater
- High Speed Internet
- Phone Available
- Cable TV Available
Listing and Financial Details
- Legal Lot and Block 4 / G
- Assessor Parcel Number 43143531
Community Details
Overview
- Association fees include all facilities, management
- Vcm, Inc. Association
- Highlands At Chapel Creek Subdivision
Recreation
- Community Playground
- Community Pool
Similar Homes in Fort Worth, TX
Home Values in the Area
Average Home Value in this Area
Property History
| Date | Event | Price | Change | Sq Ft Price |
|---|---|---|---|---|
| 07/18/2025 07/18/25 | For Rent | $2,645 | 0.0% | -- |
| 06/13/2025 06/13/25 | Sold | -- | -- | -- |
| 06/06/2025 06/06/25 | Pending | -- | -- | -- |
| 06/02/2025 06/02/25 | Price Changed | $361,125 | +2.3% | $196 / Sq Ft |
| 04/30/2025 04/30/25 | Price Changed | $352,990 | -1.4% | $192 / Sq Ft |
| 04/29/2025 04/29/25 | Price Changed | $357,990 | +2.3% | $195 / Sq Ft |
| 04/13/2025 04/13/25 | For Sale | $349,990 | -- | $190 / Sq Ft |
Tax History Compared to Growth
Agents Affiliated with this Home
-
Carol Holloway Stoneham

Seller's Agent in 2025
Carol Holloway Stoneham
Century 21 Mike Bowman, Inc.
(817) 657-5923
164 in this area
1,415 Total Sales
-
Warren Palmer
W
Seller's Agent in 2025
Warren Palmer
Resi Labs Pathway Brokerage
(214) 714-3491
-
N
Buyer's Agent in 2025
NON-MLS MEMBER
NON MLS
Map
Source: North Texas Real Estate Information Systems (NTREIS)
MLS Number: 20901058
- 9460 Mint Hill Dr
- 9453 Mint Hill Dr
- 9469 Mint Hill Dr
- 9472 Mint Hill Dr
- 9440 Mountain Pass Dr
- 9473 Mint Hill Dr
- 9461 Mountain Pass Dr
- 9432 Mountain Pass Dr
- 9428 Mountain Pass Dr
- 9424 Mountain Pass Dr
- 9456 Mountain Pass Dr
- 9429 Mint Hill Dr
- 9569 Mint Hill Dr
- 9417 Mint Hill Dr
- 9409 Golden Tree Ave
- 9460 Golden Tree Ave
- 2136 Ranger Hill Ave
- 2128 Ranger Hill Ave
- 2121 Richburg St
- 9612 Walnut Cove Dr
