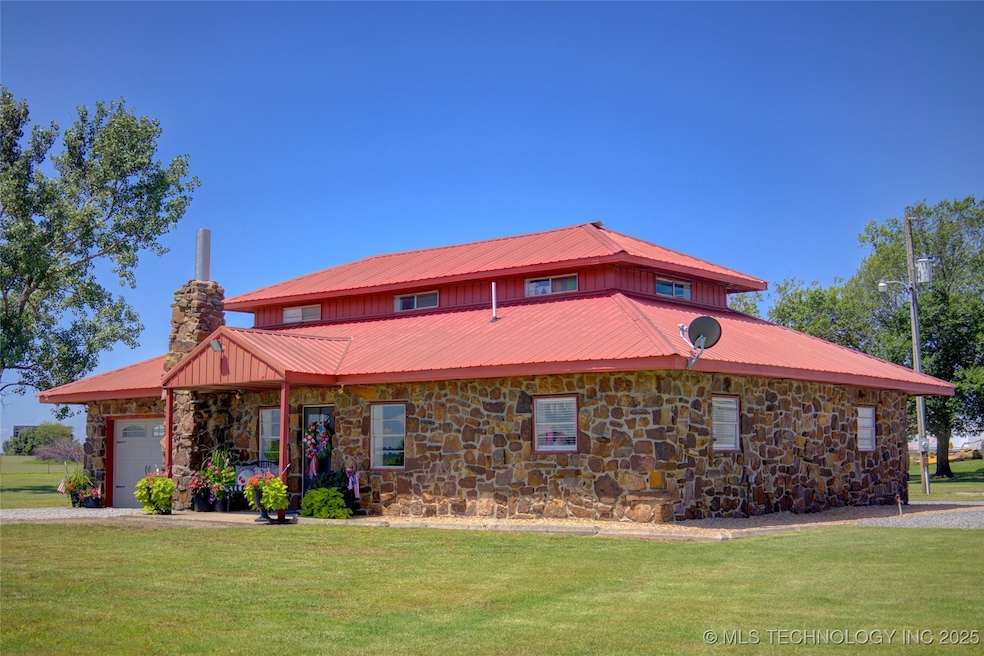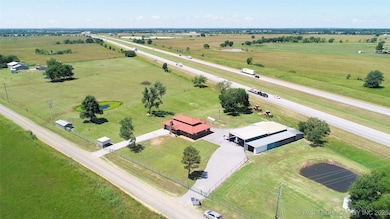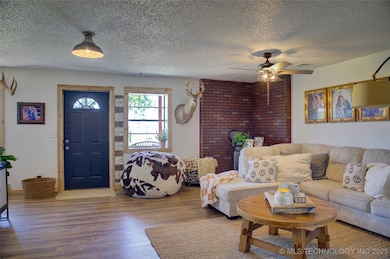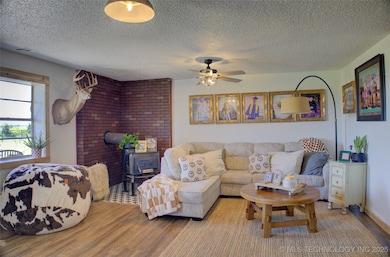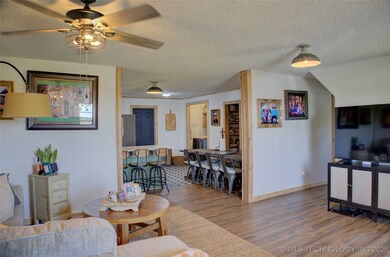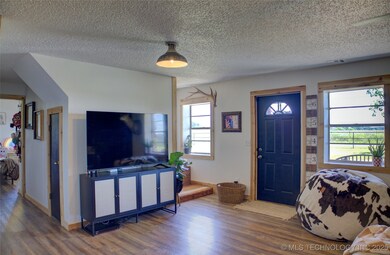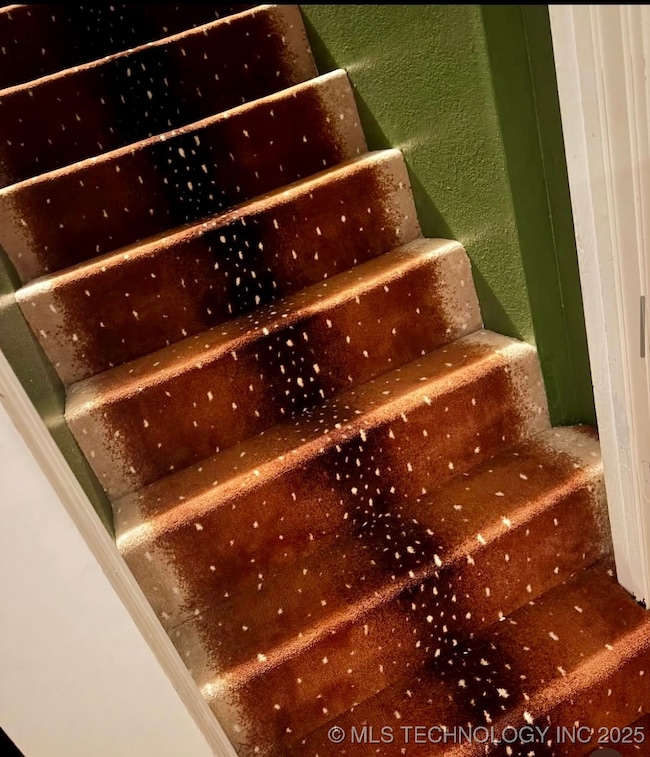9449 S 74th St W Oktaha, OK 74450
Estimated payment $2,166/month
Highlights
- Barn
- Second Garage
- Farm
- Horses Allowed On Property
- Fruit Trees
- Pond
About This Home
Have you ever imagined living a self sustaining lifestyle? Don't miss this incredible opportunity to explore a truly remarkable homestead that will inspire your dreams. It is challenging to put into words the incredible transformation this home has undergone from the 10 burner, double oven chef's stove that is a culinary dream come true, to the beautiful new kitchen counters, new flooring, stunning cedar trim throughout, fresh paint, and the antelope designer carpeting on the staircase. This homestead is a haven of peace and joy, where every detail has been carefully crafted to create a sense of serenity. From the moment you arrive, you will feel uplifted by the immaculately kept surroundings including the 85 tons of fresh gravel 16x12 chicken coop that is home to over 90 healthy chickens, the stocked ponds, and the mechanics pit in one of the barns. As you watch the Oklahoma sunset every evening, you will feel grateful for this extraordinary lifestyle. Come experience it for yourself-you will be inspiried by the endless possibilities.
Home Details
Home Type
- Single Family
Est. Annual Taxes
- $698
Year Built
- Built in 1980
Lot Details
- 10.09 Acre Lot
- East Facing Home
- Property is Fully Fenced
- Barbed Wire
- Chain Link Fence
- Pipe Fencing
- Fruit Trees
- Mature Trees
Parking
- 2 Car Attached Garage
- Second Garage
- Parking Storage or Cabinetry
- Gravel Driveway
Home Design
- Slab Foundation
- Wood Frame Construction
- Metal Roof
- Stone
Interior Spaces
- 1,808 Sq Ft Home
- 2-Story Property
- Ceiling Fan
- Wood Burning Fireplace
- Fireplace Features Blower Fan
- Aluminum Window Frames
- Washer and Electric Dryer Hookup
Kitchen
- Double Convection Oven
- Built-In Range
- Microwave
- Quartz Countertops
- Butcher Block Countertops
Flooring
- Carpet
- Tile
Bedrooms and Bathrooms
- 4 Bedrooms
Home Security
- Security System Owned
- Storm Windows
- Fire and Smoke Detector
Outdoor Features
- Pond
- Covered Patio or Porch
- Separate Outdoor Workshop
- Shed
Schools
- Oktaha Elementary School
- Oktaha High School
Farming
- Barn
- Farm
Horse Facilities and Amenities
- Horses Allowed On Property
Utilities
- Zoned Heating and Cooling
- Agricultural Well Water Source
- Electric Water Heater
- Septic Tank
- High Speed Internet
- Phone Available
Community Details
- No Home Owners Association
- Muskogee Co Unplatted Subdivision
Listing and Financial Details
- Exclusions: Ring door bells.
Map
Home Values in the Area
Average Home Value in this Area
Tax History
| Year | Tax Paid | Tax Assessment Tax Assessment Total Assessment is a certain percentage of the fair market value that is determined by local assessors to be the total taxable value of land and additions on the property. | Land | Improvement |
|---|---|---|---|---|
| 2025 | $698 | $22,646 | $4,903 | $17,743 |
| 2024 | $698 | $7,865 | $1,217 | $6,648 |
| 2023 | $698 | $7,866 | $1,168 | $6,698 |
| 2022 | $497 | $6,177 | $962 | $5,215 |
| 2021 | $481 | $5,823 | $962 | $4,861 |
| 2020 | $472 | $5,653 | $962 | $4,691 |
| 2019 | $449 | $6,301 | $962 | $5,339 |
| 2018 | $421 | $5,728 | $962 | $4,766 |
| 2017 | $413 | $4,936 | $962 | $3,974 |
| 2016 | $384 | $4,792 | $962 | $3,830 |
| 2015 | $362 | $4,652 | $940 | $3,712 |
| 2014 | $428 | $4,228 | $940 | $3,288 |
Property History
| Date | Event | Price | List to Sale | Price per Sq Ft | Prior Sale |
|---|---|---|---|---|---|
| 09/08/2025 09/08/25 | Price Changed | $399,999 | -11.1% | $221 / Sq Ft | |
| 06/27/2025 06/27/25 | For Sale | $450,000 | +50.1% | $249 / Sq Ft | |
| 12/02/2024 12/02/24 | Sold | $299,900 | 0.0% | $208 / Sq Ft | View Prior Sale |
| 10/15/2024 10/15/24 | Pending | -- | -- | -- | |
| 08/08/2024 08/08/24 | For Sale | $299,900 | -- | $208 / Sq Ft |
Purchase History
| Date | Type | Sale Price | Title Company |
|---|---|---|---|
| Warranty Deed | -- | None Listed On Document | |
| Warranty Deed | -- | None Listed On Document | |
| Warranty Deed | $300,000 | Pioneer Abstract |
Mortgage History
| Date | Status | Loan Amount | Loan Type |
|---|---|---|---|
| Open | $294,467 | FHA |
Source: MLS Technology
MLS Number: 2527044
APN: 24914
- 10829 S 62nd St W
- 12130 S 68th St W
- 8100 Wainwright Rd
- 9404 Oktaha Rd
- 6105 W 123rd St S
- 001 Cemetery Rd
- 20 S 84th St W
- S 74th St W
- 000 S 74th St W 115 Acres
- 216 Jeannetta
- 0 S 40th St W Unit 2539669
- 5301 W 70th St S
- 15 S 24th St W
- 0 W 65th St S
- 6210 S 50th St W
- 8633 S 2nd St W
- 12633 S 24th St W
- 26 S 48th St W
- 9900 W Chimney Mountain Rd
- 424470 E 1020 Rd
- 1613 Center Ln
- 1002 Columbus St
- 704 1/2 W Robb Ave
- 517 N G St
- 2700 Haskell Blvd
- 18200 Dorsey Ave
- 120880 S 4180 Rd
- 339 W Hickory St
- 312 W Pecan St
- 404 E Redwood St
- 13858 S 292nd East Ave Unit B
- 8575 S Aspen Ave
- 2201 W Quinton St
- 16302 S 89th East Ave
- 16153 S 90th Ave E
- 16084 S 88th Place E
- 8408 E 161st Place S
- 600 S Main St
- 7808 E 161st Place S
- 7504 E 157th Place S
