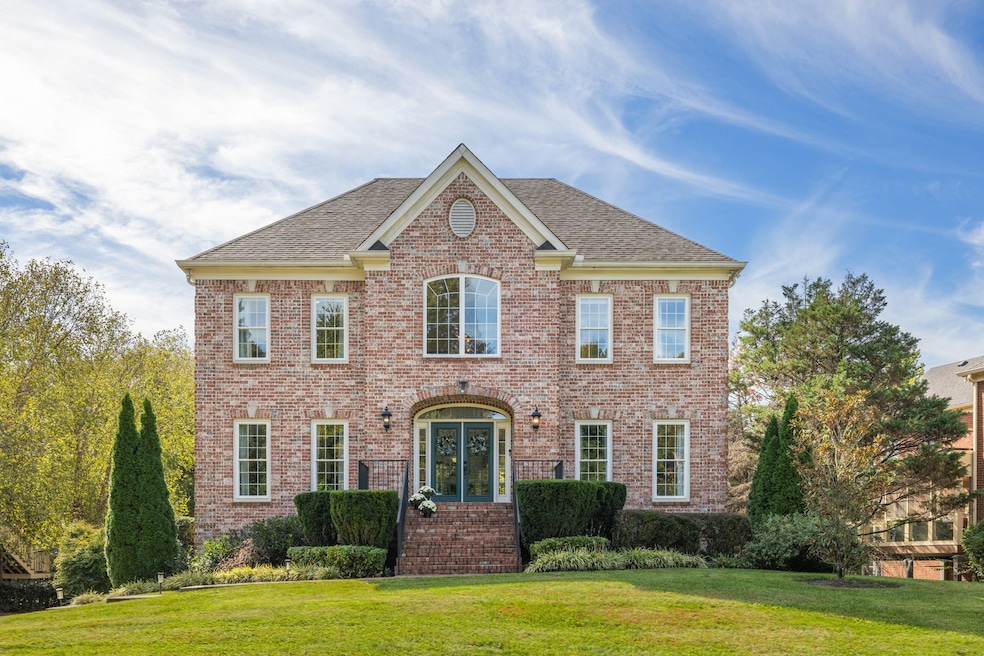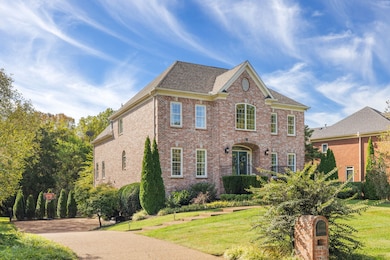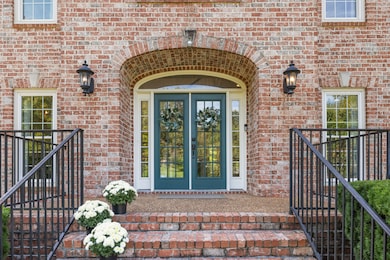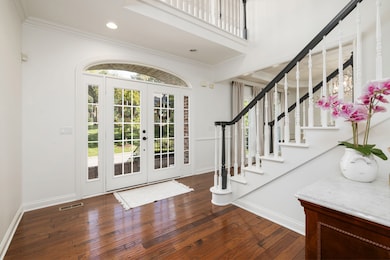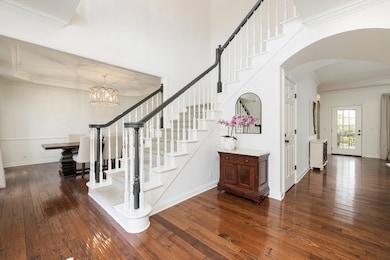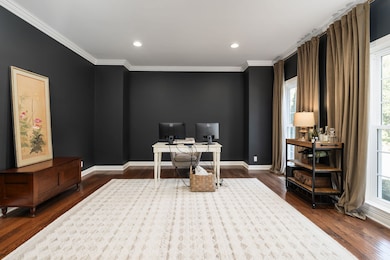9449 Waterfall Rd Brentwood, TN 37027
Estimated payment $7,578/month
Highlights
- Very Popular Property
- Open Floorplan
- Deck
- Kenrose Elementary School Rated A
- Clubhouse
- Living Room with Fireplace
About This Home
Nestled in the heart of Brentwood’s beloved Raintree Forest community, this stately 5-bedroom, 4.5-bath home offers the perfect balance of elegance, warmth, and connection to nature. A grand foyer with a cascading staircase welcomes you inside, leading to light-filled living spaces designed for both entertaining and everyday comfort. The main level features a private office with custom built-ins, a formal dining room, and a luxury kitchen with an oversized island, walk-in pantry, and white tile backsplash — the ideal gathering space for family and friends.
The spacious primary suite feels like a retreat, complete with French doors, dual vanities with a makeup counter, and a large soaking tub for ultimate relaxation. The home’s thoughtful layout includes a fully finished basement with a kitchenette and a theater/media room, offering the perfect spot for movie nights or game days.
Step outside to an entertainer’s dream: a deck with a timber-framed gazebo, stone fireplace, and tranquil views of the surrounding greenery. A peaceful wooded backdrop creates a serene setting that feels worlds away — yet just moments from Brentwood conveniences.
Residents of Raintree Forest enjoy exceptional community amenities including a neighborhood pool, playground, and tennis courts, all surrounded by lush green spaces and scenic walking paths.
A 3-car garage and beautifully landscaped yard complete this Brentwood classic — a home where timeless architecture meets modern comfort in one of Williamson County’s most desirable communities.
Listing Agent
Compass RE Brokerage Phone: 6155941990 License #329535 Listed on: 11/14/2025

Home Details
Home Type
- Single Family
Est. Annual Taxes
- $4,230
Year Built
- Built in 1998
Lot Details
- 0.34 Acre Lot
- Lot Dimensions are 113 x 168
- Back Yard Fenced
- Level Lot
HOA Fees
- $115 Monthly HOA Fees
Parking
- 3 Car Attached Garage
- 4 Open Parking Spaces
- Driveway
Home Design
- Brick Exterior Construction
- Shingle Roof
Interior Spaces
- Property has 3 Levels
- Open Floorplan
- Wet Bar
- Built-In Features
- High Ceiling
- Ceiling Fan
- ENERGY STAR Qualified Windows
- Entrance Foyer
- Living Room with Fireplace
- 2 Fireplaces
- Interior Storage Closet
- Washer and Electric Dryer Hookup
- Walk-In Pantry
- Finished Basement
Flooring
- Wood
- Carpet
- Tile
Bedrooms and Bathrooms
- 5 Bedrooms
- Walk-In Closet
- Double Vanity
- Soaking Tub
Home Security
- Smart Thermostat
- Carbon Monoxide Detectors
- Fire and Smoke Detector
Eco-Friendly Details
- Energy-Efficient Thermostat
- Air Purifier
Outdoor Features
- Deck
Schools
- Kenrose Elementary School
- Woodland Middle School
- Ravenwood High School
Utilities
- Air Filtration System
- Central Heating and Cooling System
- Underground Utilities
- High Speed Internet
- Cable TV Available
Listing and Financial Details
- Assessor Parcel Number 094055H F 00300 00016055H
Community Details
Overview
- Association fees include ground maintenance, recreation facilities
- Raintree Forest Subdivision
Amenities
- Clubhouse
Recreation
- Tennis Courts
- Community Playground
- Community Pool
Map
Home Values in the Area
Average Home Value in this Area
Tax History
| Year | Tax Paid | Tax Assessment Tax Assessment Total Assessment is a certain percentage of the fair market value that is determined by local assessors to be the total taxable value of land and additions on the property. | Land | Improvement |
|---|---|---|---|---|
| 2025 | -- | $311,800 | $68,750 | $243,050 |
| 2024 | -- | $194,925 | $33,750 | $161,175 |
| 2023 | $4,230 | $194,925 | $33,750 | $161,175 |
| 2022 | $4,230 | $194,925 | $33,750 | $161,175 |
| 2021 | $4,230 | $194,925 | $33,750 | $161,175 |
| 2020 | $4,137 | $160,350 | $28,750 | $131,600 |
| 2019 | $4,137 | $160,350 | $28,750 | $131,600 |
| 2018 | $4,025 | $160,350 | $28,750 | $131,600 |
| 2017 | $3,992 | $160,350 | $28,750 | $131,600 |
| 2016 | $3,944 | $160,350 | $28,750 | $131,600 |
| 2015 | -- | $127,850 | $22,500 | $105,350 |
| 2014 | $563 | $127,850 | $22,500 | $105,350 |
Property History
| Date | Event | Price | List to Sale | Price per Sq Ft | Prior Sale |
|---|---|---|---|---|---|
| 11/15/2025 11/15/25 | For Sale | $1,349,000 | +3.8% | $290 / Sq Ft | |
| 09/06/2024 09/06/24 | Sold | $1,300,000 | 0.0% | $280 / Sq Ft | View Prior Sale |
| 09/04/2024 09/04/24 | Pending | -- | -- | -- | |
| 07/21/2024 07/21/24 | For Sale | $1,300,000 | +18.2% | $280 / Sq Ft | |
| 07/22/2021 07/22/21 | Sold | $1,100,000 | +15.8% | $237 / Sq Ft | View Prior Sale |
| 06/07/2021 06/07/21 | Pending | -- | -- | -- | |
| 06/03/2021 06/03/21 | For Sale | $949,999 | -- | $204 / Sq Ft |
Purchase History
| Date | Type | Sale Price | Title Company |
|---|---|---|---|
| Warranty Deed | $1,300,000 | Windmill Title | |
| Warranty Deed | $1,100,000 | Concord Title | |
| Warranty Deed | $649,900 | None Available | |
| Warranty Deed | $446,000 | -- |
Mortgage History
| Date | Status | Loan Amount | Loan Type |
|---|---|---|---|
| Open | $850,000 | New Conventional | |
| Previous Owner | $450,000 | New Conventional | |
| Previous Owner | $649,900 | Adjustable Rate Mortgage/ARM | |
| Previous Owner | $356,800 | No Value Available |
Source: Realtracs
MLS Number: 3046035
APN: 055H-F-003.00
- 9431 Highwood Hill Rd
- 0 Dartmouth Dr Unit RTC2974333
- 0 Dartmouth Dr Unit RTC2974335
- 0 Dartmouth Dr Unit 24506429
- 0 Dartmouth Dr Unit RTC2974334
- 1705 Charity Dr
- 1698 Autumn Place
- 9493 Grand Haven Dr
- 9454 Chaucers Ct
- 9497 Grand Haven Dr
- 9499 Grand Haven Dr
- 1596 Eastwood Dr
- 1690 Geralds Dr
- 1688 Geralds Dr
- 1835 Dartmouth Dr
- 1837 Dartmouth Dr
- 9504 Grand Haven Dr
- 1941 Dartmouth Dr
- 1841 Dartmouth Dr
- 9289 Fordham Dr
- 1712 Charity Dr
- 45 Colonel Winstead Dr
- 9561 Dresden Square
- 208 Pennystone Cir Unit 208
- 9659 Radiant Jewel Ct
- 9652 Concord Rd
- 828 Turnbridge Dr
- 9209 Concord Rd
- 9229 Fox Run Dr
- 101 Gillespie Dr
- 2201 Anthem Ct
- 1731 Players Mill Rd
- 342 Childe Harolds Cir
- 9351 Smithson Ln
- 3544 Barnsley Ln
- 9719 Jupiter Forest Dr
- 100 Gillespie Dr
- 680 Bakers Bridge Ave
- 1541 Indian Hawthorne Ct
- 1527 Gesshe Ct
