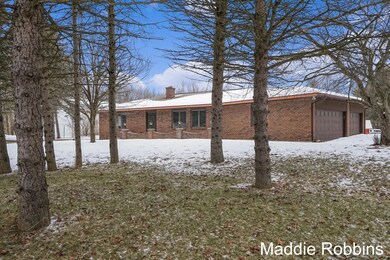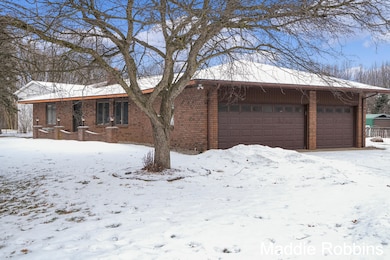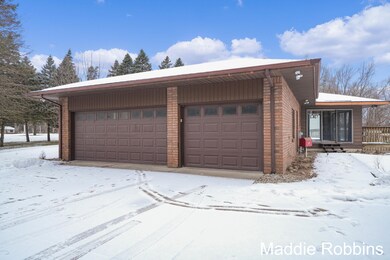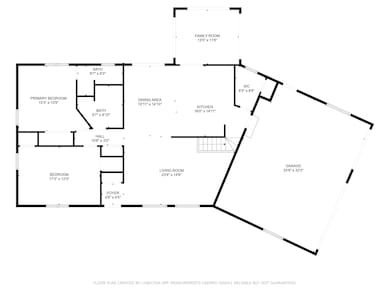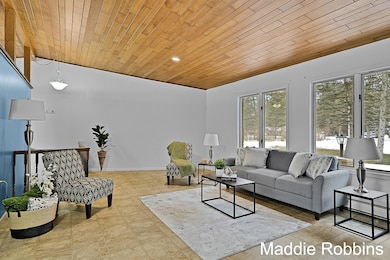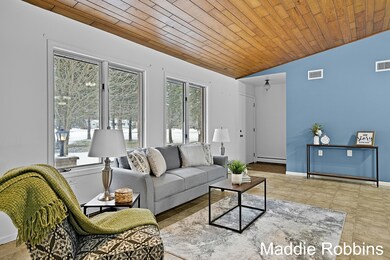
945 60th St SW Byron Center, MI 49315
Gezon Park NeighborhoodHighlights
- 1.03 Acre Lot
- Vaulted Ceiling
- Eat-In Kitchen
- Deck
- 3 Car Attached Garage
- Living Room
About This Home
As of April 2025Nestled in a highly sought-after neighborhood where homes rarely hit the market, this stately 4-bed, 3.5-bath all-brick ranch offers an incredible opportunity to own a true estate. Sitting on just over an acre, this home boasts timeless curb appeal, spacious living areas, and an impressive pole barn—a rare find in this location.Inside, you'll find a well-designed layout with multiple gathering spaces, a primary suite, and an open-concept basement for added entertaining and living. Plus, enjoy peace of mind with a brand-new A/C currently being installed. Fully operational shop in a heated pole barn with running water, working air compressor, washer and dryer perfect for your next project.
Last Agent to Sell the Property
Buskard Group Real Estate License #6501452996 Listed on: 03/18/2025
Home Details
Home Type
- Single Family
Est. Annual Taxes
- $6,004
Year Built
- Built in 1982
Lot Details
- 1.03 Acre Lot
- Lot Dimensions are 128x330
- Shrub
- Sprinkler System
- Property is zoned N/A, N/A
Parking
- 3 Car Attached Garage
- Side Facing Garage
- Garage Door Opener
Home Design
- Brick Exterior Construction
- Composition Roof
Interior Spaces
- 2,950 Sq Ft Home
- 1-Story Property
- Vaulted Ceiling
- Ceiling Fan
- Family Room with Fireplace
- Living Room
- Dining Area
Kitchen
- Eat-In Kitchen
- <<OvenToken>>
- Range<<rangeHoodToken>>
- Kitchen Island
Bedrooms and Bathrooms
- 4 Bedrooms | 2 Main Level Bedrooms
Laundry
- Laundry on lower level
- Dryer
- Washer
- Sink Near Laundry
Basement
- Walk-Out Basement
- Basement Fills Entire Space Under The House
Outdoor Features
- Deck
Utilities
- Central Air
- Heating System Uses Natural Gas
- Baseboard Heating
- Well
- Septic System
Ownership History
Purchase Details
Home Financials for this Owner
Home Financials are based on the most recent Mortgage that was taken out on this home.Purchase Details
Home Financials for this Owner
Home Financials are based on the most recent Mortgage that was taken out on this home.Purchase Details
Purchase Details
Home Financials for this Owner
Home Financials are based on the most recent Mortgage that was taken out on this home.Purchase Details
Similar Homes in Byron Center, MI
Home Values in the Area
Average Home Value in this Area
Purchase History
| Date | Type | Sale Price | Title Company |
|---|---|---|---|
| Warranty Deed | $450,000 | Lighthouse Title | |
| Warranty Deed | $225,000 | Chicago Title | |
| Interfamily Deed Transfer | -- | None Available | |
| Interfamily Deed Transfer | -- | Chicago Title | |
| Warranty Deed | $175,000 | -- |
Mortgage History
| Date | Status | Loan Amount | Loan Type |
|---|---|---|---|
| Open | $337,500 | New Conventional | |
| Previous Owner | $120,000 | New Conventional | |
| Previous Owner | $180,000 | New Conventional | |
| Previous Owner | $66,300 | Credit Line Revolving | |
| Previous Owner | $175,395 | New Conventional | |
| Previous Owner | $180,000 | Unknown |
Property History
| Date | Event | Price | Change | Sq Ft Price |
|---|---|---|---|---|
| 04/28/2025 04/28/25 | Sold | $450,000 | -1.1% | $153 / Sq Ft |
| 04/03/2025 04/03/25 | Pending | -- | -- | -- |
| 03/18/2025 03/18/25 | For Sale | $455,000 | 0.0% | $154 / Sq Ft |
| 03/17/2025 03/17/25 | Pending | -- | -- | -- |
| 03/11/2025 03/11/25 | Price Changed | $455,000 | -2.2% | $154 / Sq Ft |
| 02/20/2025 02/20/25 | Price Changed | $465,000 | -2.1% | $158 / Sq Ft |
| 02/11/2025 02/11/25 | For Sale | $475,000 | +111.1% | $161 / Sq Ft |
| 03/20/2017 03/20/17 | Sold | $225,000 | -10.0% | $74 / Sq Ft |
| 02/21/2017 02/21/17 | Pending | -- | -- | -- |
| 12/31/2016 12/31/16 | For Sale | $250,000 | -- | $82 / Sq Ft |
Tax History Compared to Growth
Tax History
| Year | Tax Paid | Tax Assessment Tax Assessment Total Assessment is a certain percentage of the fair market value that is determined by local assessors to be the total taxable value of land and additions on the property. | Land | Improvement |
|---|---|---|---|---|
| 2025 | $5,533 | $232,900 | $0 | $0 |
| 2024 | $5,533 | $193,000 | $0 | $0 |
| 2023 | $5,722 | $166,900 | $0 | $0 |
| 2022 | $5,270 | $139,700 | $0 | $0 |
| 2021 | $5,146 | $141,400 | $0 | $0 |
| 2020 | $4,695 | $148,900 | $0 | $0 |
| 2019 | $5,033 | $130,700 | $0 | $0 |
| 2018 | $4,939 | $120,100 | $0 | $0 |
| 2017 | $3,710 | $112,900 | $0 | $0 |
| 2016 | $3,580 | $101,500 | $0 | $0 |
| 2015 | $3,539 | $101,500 | $0 | $0 |
| 2013 | -- | $92,800 | $0 | $0 |
Agents Affiliated with this Home
-
Madison Robbins

Seller's Agent in 2025
Madison Robbins
Buskard Group Real Estate
(989) 459-3143
1 in this area
27 Total Sales
-
LENA STARR
L
Buyer's Agent in 2025
LENA STARR
Keller Williams GR North
(616) 447-9100
1 in this area
42 Total Sales
-
Larry Martin

Seller's Agent in 2017
Larry Martin
Keller Williams Realty Rivertown
(616) 437-0838
12 in this area
614 Total Sales
-
Nick Bellmore
N
Seller Co-Listing Agent in 2017
Nick Bellmore
@Home Realty LLC
(616) 920-1809
63 Total Sales
-
Brandon Vidal
B
Buyer's Agent in 2017
Brandon Vidal
Keller Williams GR East
(214) 850-8262
33 Total Sales
-
Lucas Howard

Buyer Co-Listing Agent in 2017
Lucas Howard
Keller Williams GR East
(616) 893-6478
6 in this area
1,270 Total Sales
Map
Source: Southwestern Michigan Association of REALTORS®
MLS Number: 25005003
APN: 41-17-35-476-005
- 901 Northpointe Dr SW
- 369 N Harewood Dr SW
- 1090 Woodspointe Dr SW
- 995 Kingtree Ct SW
- 6450 Estate Dr SW
- 5827 Averill Ave SW
- 6455 Estate Dr SW
- 5827 Buchanan Ave SW
- 5644 Haughey Ave SW
- 1591 Lillyview Ct SW
- 195 56th St SW
- 6730 Estate Dr SW
- 229 Spear St SW
- 6516 Bayonet Ave SW
- 36 Peony St SW
- 5815 Division Ave S
- 254 Carriage Ln SW Unit 48
- 991 Amber Ridge Dr SW
- 6980 Holly Hill Ct SW Unit 31
- 105 S Green Meadows St SE Unit 105S

