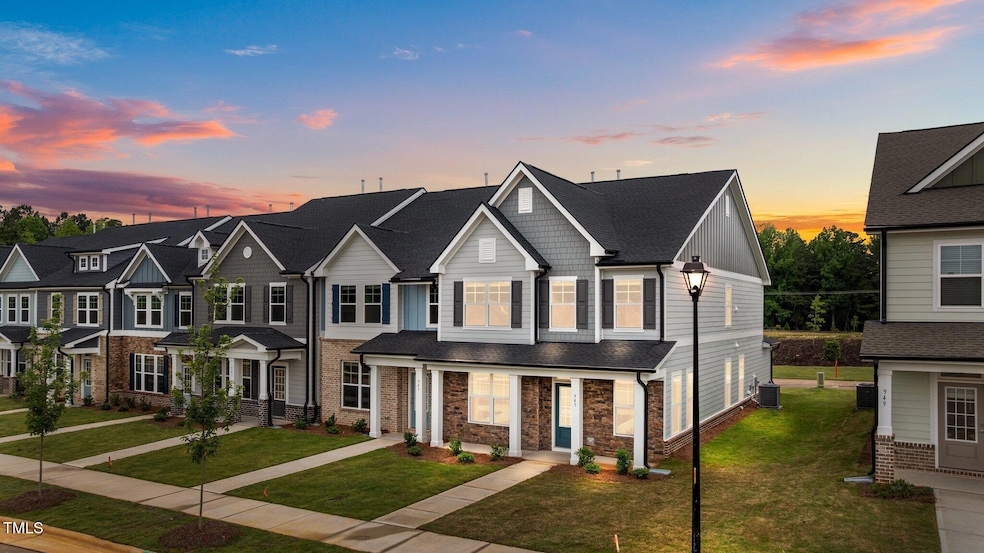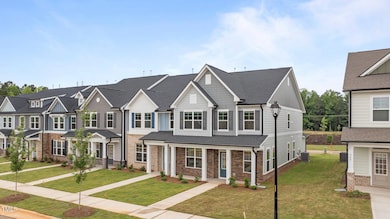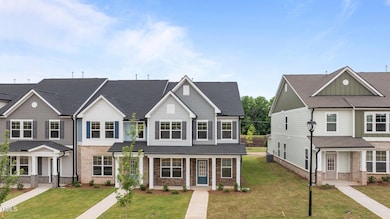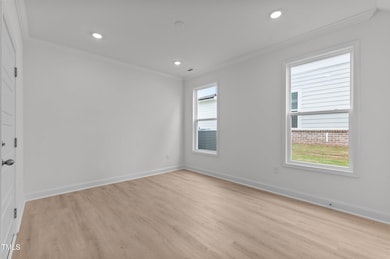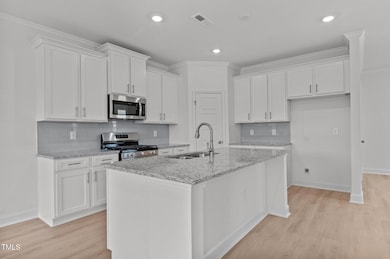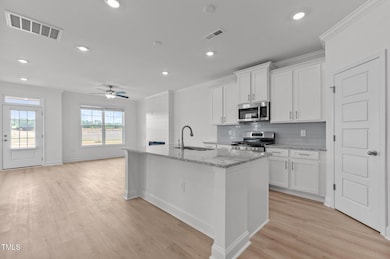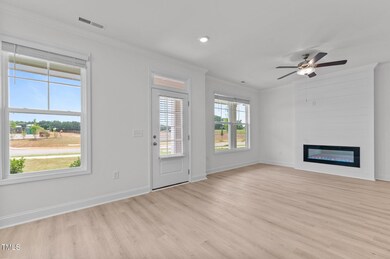945 Alma Railway Dr Unit 559 Wake Forest, NC 27596
Estimated payment $2,722/month
Highlights
- New Construction
- Outdoor Pool
- Transitional Architecture
- Richland Creek Elementary School Rated A-
- Open Floorplan
- Loft
About This Home
Built by McKinley Homes, now offering a builder promotion! In the Heart of Downtown with Single Family Homes, Townhomes, Swimming Pool, Amenities Center & Commercial Space! Inside City Limits with City Water & Sewer! Minutes away from Dining, Shopping & Joyner Park! END UNIT Townhome w/2-CAR GARAGE! Stairs w/open railing & wrought iron balusters! Kitchen: offers 42'' Custom Cabinets w/crown molding, soft close doors & brushed nickel hardware, granite countertops, subway tile backsplash, stainless sink w/brushed nickel faucet, huge kitchen Island w/breakfast bar, ss appliances, crown molding, recessed lighting & pantry! Separate Dining Area! Family Room: LVP flooring, Linear electric fireplace, custom accent wall, crown molding, ceiling fan w/ light & recessed lighting! Owner's suite: features double trey ceiling w/crown, plush carpet, double window, ceiling fan w/light & huge walk in closet! Owner's bath: tile flooring, dual vanity w/granite countertop, tile surround walk in shower & separate water closet. 2nd floor Loft! Blinds included!
Open House Schedule
-
Tuesday, December 09, 202510:00 am to 5:00 pm12/9/2025 10:00:00 AM +00:0012/9/2025 5:00:00 PM +00:00Add to Calendar
-
Wednesday, December 10, 202510:00 am to 5:00 pm12/10/2025 10:00:00 AM +00:0012/10/2025 5:00:00 PM +00:00Add to Calendar
Townhouse Details
Home Type
- Townhome
Year Built
- Built in 2025 | New Construction
Lot Details
- 3,049 Sq Ft Lot
- End Unit
- Landscaped
- Cleared Lot
HOA Fees
Parking
- 2 Car Garage
- Rear-Facing Garage
- Private Driveway
- 2 Open Parking Spaces
Home Design
- Home is estimated to be completed on 2/28/25
- Transitional Architecture
- Slab Foundation
- Frame Construction
- Architectural Shingle Roof
Interior Spaces
- 1,957 Sq Ft Home
- 2-Story Property
- Open Floorplan
- Smooth Ceilings
- High Ceiling
- Ceiling Fan
- Entrance Foyer
- Family Room
- Loft
- Keeping Room
Kitchen
- Breakfast Bar
- Self-Cleaning Oven
- Gas Range
- Microwave
- Dishwasher
- Stainless Steel Appliances
- Kitchen Island
- Granite Countertops
- Disposal
Flooring
- Carpet
- Tile
- Luxury Vinyl Tile
Bedrooms and Bathrooms
- 3 Bedrooms
- Primary bedroom located on second floor
- Walk-In Closet
- Double Vanity
- Bathtub with Shower
- Walk-in Shower
Laundry
- Laundry Room
- Laundry on upper level
- Washer and Electric Dryer Hookup
Attic
- Attic Fan
- Pull Down Stairs to Attic
Home Security
Outdoor Features
- Outdoor Pool
- Covered Patio or Porch
- Rain Gutters
Schools
- Youngsville Elementary School
- Cedar Creek Middle School
- Franklinton High School
Utilities
- Central Air
- Heating System Uses Natural Gas
- Heat Pump System
- Underground Utilities
- Natural Gas Connected
- Gas Water Heater
Listing and Financial Details
- Assessor Parcel Number 1852007696
Community Details
Overview
- Ppm Association, Phone Number (919) 848-4911
- Townes At Kinsley HOA
- Built by McKinley Homes
- Kinsley Subdivision, Chessie B Floorplan
Recreation
- Community Playground
- Community Pool
Security
- Carbon Monoxide Detectors
- Fire and Smoke Detector
Map
Home Values in the Area
Average Home Value in this Area
Property History
| Date | Event | Price | List to Sale | Price per Sq Ft |
|---|---|---|---|---|
| 05/22/2025 05/22/25 | Price Changed | $399,900 | -4.7% | $204 / Sq Ft |
| 03/21/2025 03/21/25 | Price Changed | $419,500 | -8.1% | $214 / Sq Ft |
| 02/12/2025 02/12/25 | For Sale | $456,348 | -- | $233 / Sq Ft |
Source: Doorify MLS
MLS Number: 10076060
- 949 Alma Railway Dr
- 937 Alma Railway Dr Unit 555
- 955 Alma Railway Dr Unit 563
- The Daphne C Plan at Sage on North Main
- The Beech Plan at Sage on North Main
- The Willow B Plan at Sage on North Main
- Birch II C Plan at Sage on North Main
- The Ashport G Plan at Sage on North Main
- The Aspen Plan at Sage on North Main
- The Hickory II C Plan at Sage on North Main
- 428 Golden Dragonfly St
- 424 Golden Dragonfly St
- Lot 16 Dragonfly Pond Way
- 1133 N Main St
- 201 Amaryllis Way
- Lot 44 Dragonfly Pond Way
- Lot 49 Dragonfly Pond Way
- 213 Amaryllis Way
- 104 Jordan Ln
- 951 Alma Railway Dr Unit 561
- 1329 Barnford Mill Rd
- 1237 Barnford Mill Rd
- 1237 Barnford Mill Rd
- 1004 Winter Bloom Ct
- 959 Alma Railway Dr
- 905 Finchurch Cir
- 209 Harris Rd Unit 5
- 737 N Main St
- 316 W Chestnut Ave
- 1008 Chamberwell Ave
- 366-370 W Oak Ave
- 821 Trinity Park Dr
- 610 Sugar Pine Way
- 720 Stackhurst Way
- 1321 Lowenstein St
- 109 Remington Woods Dr
- 921 Mendocino St
- 705 Harris Rd
- 617 E Walnut Ave
- 635 E Pine Ave
