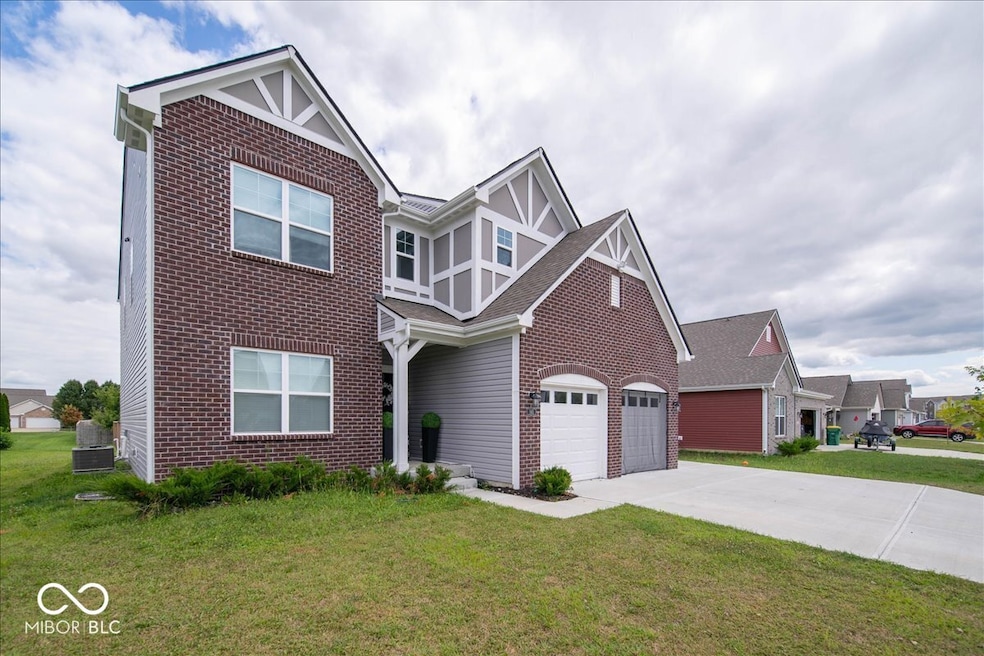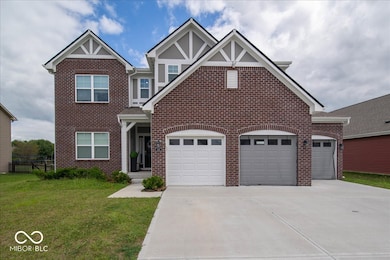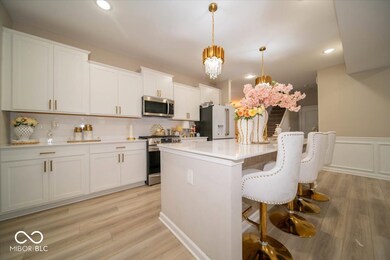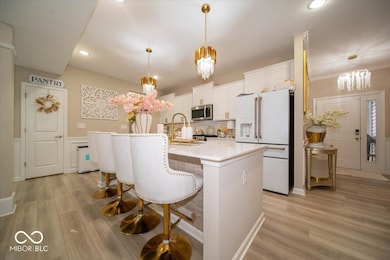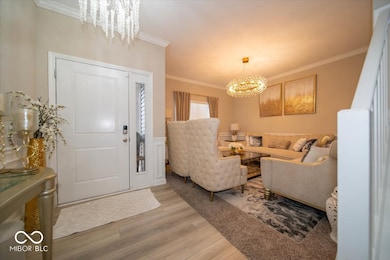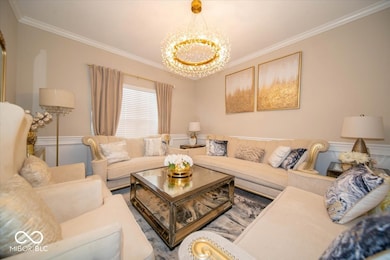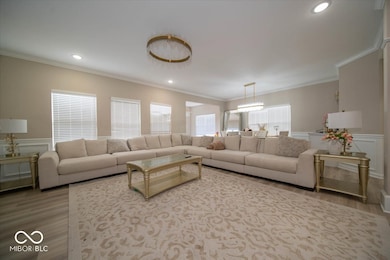945 Aries Blvd Franklin, IN 46131
Estimated payment $3,246/month
Total Views
5,388
5
Beds
3.5
Baths
3,316
Sq Ft
$166
Price per Sq Ft
Highlights
- New Construction
- Tudor Architecture
- 2 Car Attached Garage
- Deck
- Breakfast Area or Nook
- Walk-In Closet
About This Home
Just like new home featuring Tudor exterior and three car garage. First floor has kitchen with center island, large pantry, eat in breakfast nook, den, separate dining room and a lovely sunroom. Home has full unfinished basement with bathroom rough in. Off the sunroom there is a beautiful wooded deck.
Home Details
Home Type
- Single Family
Est. Annual Taxes
- $4,058
Year Built
- Built in 2023 | New Construction
HOA Fees
- $23 Monthly HOA Fees
Parking
- 2 Car Attached Garage
Home Design
- Tudor Architecture
- Brick Exterior Construction
- Concrete Perimeter Foundation
- Vinyl Construction Material
Interior Spaces
- 2-Story Property
- Entrance Foyer
- Unfinished Basement
- Basement Fills Entire Space Under The House
Kitchen
- Breakfast Area or Nook
- Eat-In Kitchen
- Gas Oven
- Microwave
- Dishwasher
- Kitchen Island
- Disposal
Flooring
- Carpet
- Vinyl Plank
- Vinyl
Bedrooms and Bathrooms
- 5 Bedrooms
- Walk-In Closet
Additional Features
- Deck
- 0.31 Acre Lot
- Forced Air Heating and Cooling System
Community Details
- Bluffs At Young's Creek Subdivision
Listing and Financial Details
- Tax Lot 104
- Assessor Parcel Number 410822044094000009
Map
Create a Home Valuation Report for This Property
The Home Valuation Report is an in-depth analysis detailing your home's value as well as a comparison with similar homes in the area
Home Values in the Area
Average Home Value in this Area
Tax History
| Year | Tax Paid | Tax Assessment Tax Assessment Total Assessment is a certain percentage of the fair market value that is determined by local assessors to be the total taxable value of land and additions on the property. | Land | Improvement |
|---|---|---|---|---|
| 2025 | $4,057 | $408,300 | $28,800 | $379,500 |
| 2024 | $4,057 | $363,800 | $28,800 | $335,000 |
| 2023 | $19 | $500 | $500 | $335,000 |
Source: Public Records
Property History
| Date | Event | Price | List to Sale | Price per Sq Ft | Prior Sale |
|---|---|---|---|---|---|
| 08/19/2025 08/19/25 | For Sale | $550,000 | +12.2% | $166 / Sq Ft | |
| 05/05/2023 05/05/23 | Sold | $490,000 | -6.0% | $141 / Sq Ft | View Prior Sale |
| 03/29/2023 03/29/23 | For Sale | $521,398 | -- | $150 / Sq Ft | |
| 11/01/2022 11/01/22 | Pending | -- | -- | -- |
Source: MIBOR Broker Listing Cooperative®
Purchase History
| Date | Type | Sale Price | Title Company |
|---|---|---|---|
| Warranty Deed | -- | Enterprise Title |
Source: Public Records
Mortgage History
| Date | Status | Loan Amount | Loan Type |
|---|---|---|---|
| Open | $392,000 | New Conventional |
Source: Public Records
Source: MIBOR Broker Listing Cooperative®
MLS Number: 22057173
APN: 41-08-22-044-094.000-009
Nearby Homes
- 907 Ram Dr
- Ironwood Plan at Bluffs at Young's Creek
- Juniper Plan at Bluffs at Young's Creek
- Norway Plan at Bluffs at Young's Creek
- Bradford Plan at Bluffs at Young's Creek
- Ashton Plan at Bluffs at Young's Creek
- Aspen II Plan at Bluffs at Young's Creek
- Palmetto Plan at Bluffs at Young's Creek
- Cooper Plan at Bluffs at Young's Creek
- Chestnut Plan at Bluffs at Young's Creek
- Empress Plan at Bluffs at Young's Creek
- Spruce Plan at Bluffs at Young's Creek
- 1009 Foxtail Dr
- 785 Shoreline Ct
- 772 Franklin Lakes Blvd
- 949 Borealis Dr
- 6516 N U S Highway 31
- 1050 Wild Ivy Trail Unit 1052
- 1199 Hospital Rd Unit 149
- 252 S Main St
- 450 Lake Shore Ct
- 748 Franklin Lakes Blvd
- 1199 Hospital Rd
- 150 S Main St
- 150 S Main St
- 150 S Main St
- 150 S Main St
- 150 S Main St
- 150 S Main St
- 150 S Main St
- 150 S Main St
- 150 S Main St
- 150 S Main St
- 150 S Main St
- 150 S Main St
- 448 W King St
- 301 W Adams St
- 290 Hurricane St
- 1800 Lakeside Dr
- 1050 Oak Leaf Rd
