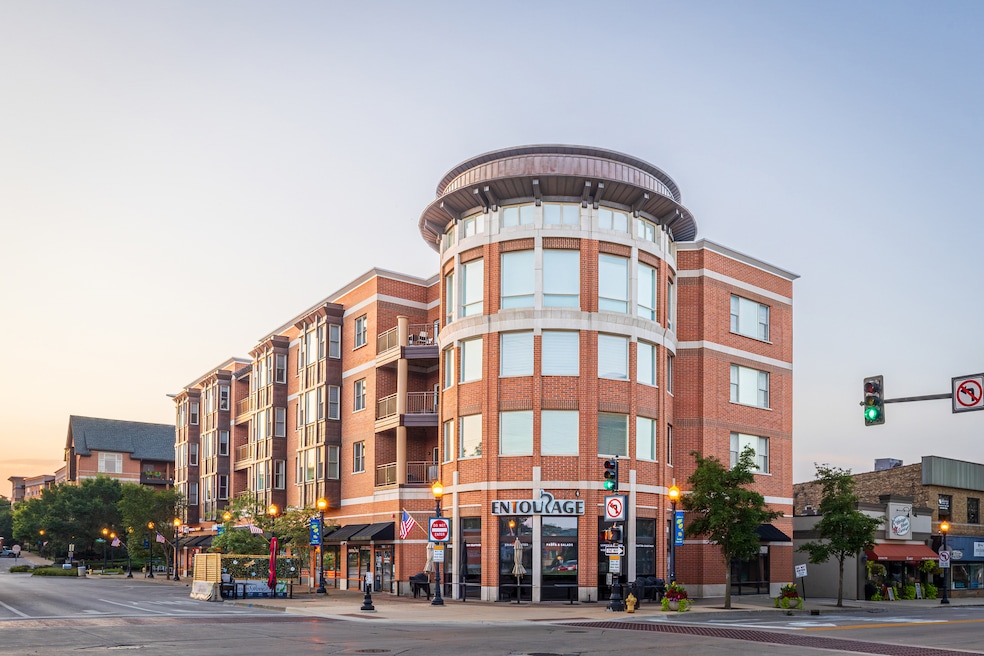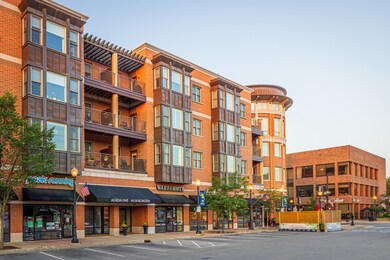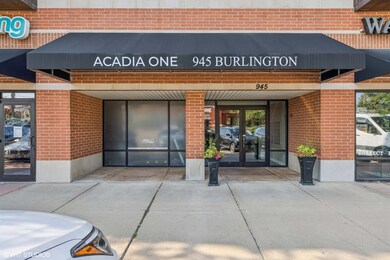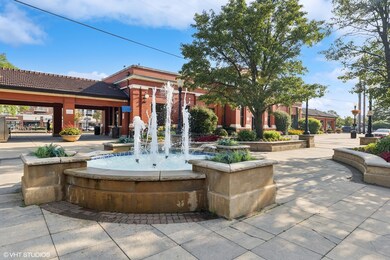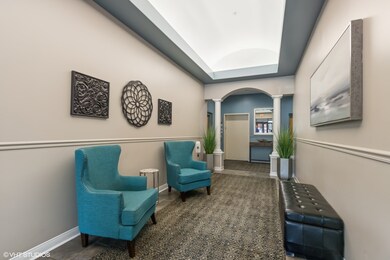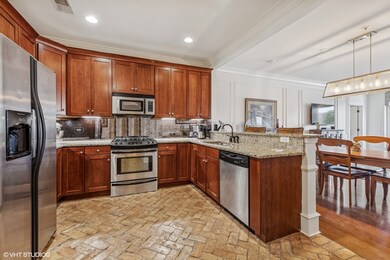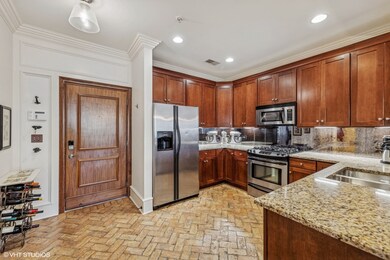
Acadia on the Green 945 Burlington Ave Unit 203 Downers Grove, IL 60515
Estimated payment $4,106/month
Highlights
- Lock-and-Leave Community
- 2-minute walk to Downers Grove Main Street Station
- Main Floor Bedroom
- Whittier Elementary School Rated A-
- Wood Flooring
- 4-minute walk to Fishel Park
About This Home
Downtown Downers Grove living at it's finest! You'll love this dazzling 2 bedroom, 2 bath condo (2 car heated garage with EV charging station) located in the heart of downtown Downers Grove! As you step through the front doors you are greeted incredible reclaimed brick flooring (Chicago Brick Company) in the foyer and kitchen which provides both an urban and elegant feel to this home. You'll love the kitchen with it's abundance of custom cabinetry, granite counters, stainless steel alliances, and breakfast bar. This unit offers an open floor-plan between the kitchen, dining area, and living room. The expert craftsman ship with the stunning architectural details throughout, provides you with a luxurious living experience. This north facing condo provides an abundance of natural light with a fantastic view of the Main Street Station water fountain in the summer and Christmas tree in the winter. The large primary bedroom features a walk-in closet with a beautiful organizer, oversized step-in shower, and a double sink vanity. The 2nd bedroom also provides a great space with a walk-in closet. Your 11' x 7' balcony will provide you with hours of relaxation and enjoyment while you enjoy your morning coffee and take in the view of the center of the village square. This condo also features a 4' x 6' butler pantry, and a full size washer and dryer. Perfectly located near incredible restaurants, shops, and the commuter train.
Listing Agent
@properties Christie's International Real Estate License #475156246 Listed on: 08/07/2025

Property Details
Home Type
- Condominium
Est. Annual Taxes
- $8,669
Year Built
- Built in 2007
HOA Fees
- $529 Monthly HOA Fees
Parking
- 2 Car Garage
- Parking Included in Price
Home Design
- Brick Exterior Construction
Interior Spaces
- 1,419 Sq Ft Home
- 4-Story Property
- Family Room
- Combination Dining and Living Room
- Home Office
- Wood Flooring
- Laundry Room
Kitchen
- Range
- Microwave
- Dishwasher
- Stainless Steel Appliances
- Granite Countertops
- Disposal
Bedrooms and Bathrooms
- 2 Bedrooms
- 2 Potential Bedrooms
- Main Floor Bedroom
- Bathroom on Main Level
- 2 Full Bathrooms
- Dual Sinks
- Separate Shower
Outdoor Features
Schools
- Whittier Elementary School
- Herrick Middle School
- North High School
Utilities
- Forced Air Heating and Cooling System
- Heating System Uses Natural Gas
- Lake Michigan Water
Listing and Financial Details
- Homeowner Tax Exemptions
Community Details
Overview
- Association fees include heat, water, gas, parking, insurance, security, exterior maintenance, scavenger, snow removal
- 42 Units
- Northwest Property Management Association, Phone Number (630) 402-6558
- Acadia On The Green Subdivision
- Property managed by Northwest Property Management
- Lock-and-Leave Community
Amenities
- Community Storage Space
- Elevator
Pet Policy
- Pets up to 50 lbs
- Dogs and Cats Allowed
Security
- Resident Manager or Management On Site
Map
About Acadia on the Green
Home Values in the Area
Average Home Value in this Area
Tax History
| Year | Tax Paid | Tax Assessment Tax Assessment Total Assessment is a certain percentage of the fair market value that is determined by local assessors to be the total taxable value of land and additions on the property. | Land | Improvement |
|---|---|---|---|---|
| 2024 | $8,669 | $159,417 | $3,720 | $155,697 |
| 2023 | $8,236 | $146,550 | $3,420 | $143,130 |
| 2022 | $8,095 | $143,540 | $3,350 | $140,190 |
| 2021 | $7,577 | $141,910 | $3,310 | $138,600 |
| 2020 | $9,432 | $139,100 | $3,240 | $135,860 |
| 2019 | $9,111 | $133,470 | $3,110 | $130,360 |
| 2018 | $9,295 | $134,820 | $3,140 | $131,680 |
| 2017 | $8,984 | $129,730 | $3,020 | $126,710 |
| 2016 | $6,200 | $89,440 | $1,220 | $88,220 |
| 2015 | $6,060 | $84,150 | $1,150 | $83,000 |
| 2014 | $5,657 | $77,190 | $1,060 | $76,130 |
| 2013 | $5,557 | $76,820 | $1,050 | $75,770 |
Property History
| Date | Event | Price | Change | Sq Ft Price |
|---|---|---|---|---|
| 08/09/2025 08/09/25 | Pending | -- | -- | -- |
| 08/07/2025 08/07/25 | For Sale | $525,000 | +19.3% | $370 / Sq Ft |
| 09/08/2022 09/08/22 | Sold | $440,000 | -3.3% | $310 / Sq Ft |
| 07/11/2022 07/11/22 | Pending | -- | -- | -- |
| 06/23/2022 06/23/22 | Price Changed | $455,000 | -3.2% | $321 / Sq Ft |
| 06/10/2022 06/10/22 | Price Changed | $469,900 | -1.1% | $331 / Sq Ft |
| 05/31/2022 05/31/22 | For Sale | $475,000 | +22.7% | $335 / Sq Ft |
| 02/24/2015 02/24/15 | Sold | $387,000 | -7.3% | $273 / Sq Ft |
| 01/07/2015 01/07/15 | Pending | -- | -- | -- |
| 12/12/2014 12/12/14 | Price Changed | $417,500 | -1.2% | $294 / Sq Ft |
| 11/23/2014 11/23/14 | For Sale | $422,500 | -- | $298 / Sq Ft |
Purchase History
| Date | Type | Sale Price | Title Company |
|---|---|---|---|
| Warranty Deed | $440,000 | Proper Title | |
| Warranty Deed | $387,000 | First American Title Ins Co | |
| Interfamily Deed Transfer | -- | None Available | |
| Warranty Deed | $293,500 | Git |
Mortgage History
| Date | Status | Loan Amount | Loan Type |
|---|---|---|---|
| Open | $352,000 | No Value Available | |
| Previous Owner | $279,500 | New Conventional | |
| Previous Owner | $309,600 | New Conventional | |
| Previous Owner | $234,626 | Purchase Money Mortgage |
Similar Homes in the area
Source: Midwest Real Estate Data (MRED)
MLS Number: 12440181
APN: 09-08-135-003
- 965 Rogers St Unit 302
- 4927 Bryan Place
- 841 Rogers St
- 5146 Belden Ave Unit D2
- 4929 Washington St
- 5329 Main St Unit 502
- 5330 Main St
- 4924 Linscott Ave
- 5401 Carpenter St
- 4829 Linscott Ave
- 4717 Main St
- 5409 Washington St
- 835 Birch Ave
- 1360 Turvey Rd
- 4941 Montgomery Ave
- 5244 Benton Ave
- 610 Franklin St
- 5317 Benton Ave
- 624 Prairie Ave
- 4946 Douglas Rd Unit 202
