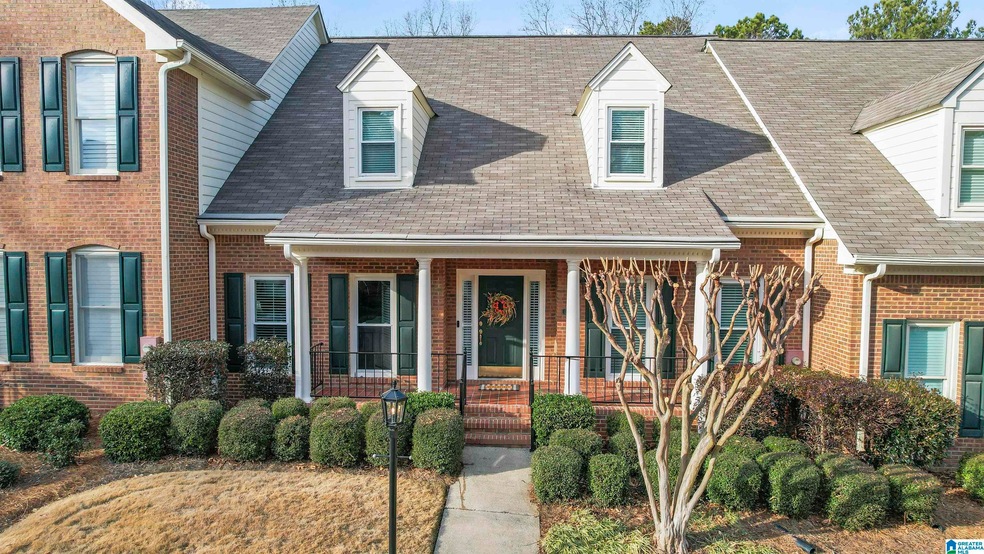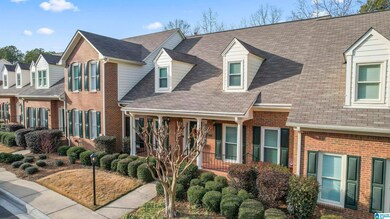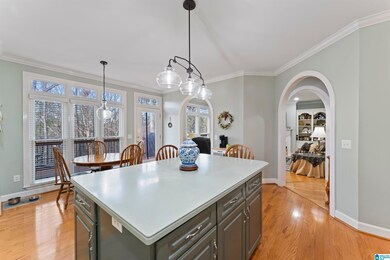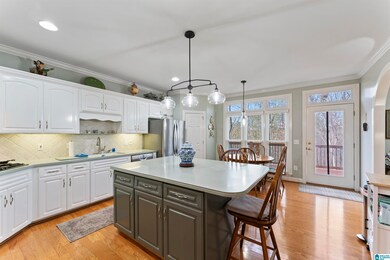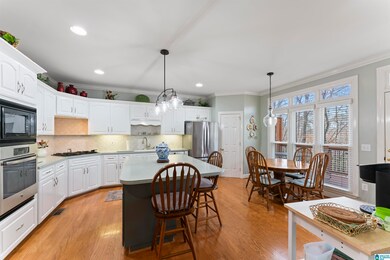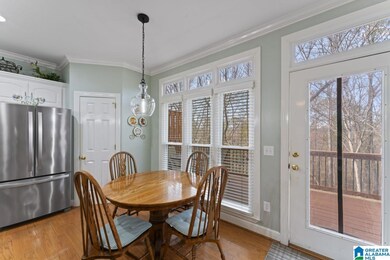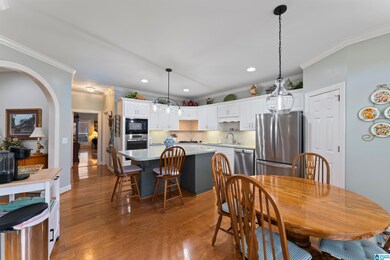
945 Chestnut Oaks Cir Hoover, AL 35244
North Shelby County NeighborhoodHighlights
- Deck
- Wood Flooring
- Attic
- Riverchase Elementary School Rated A
- Main Floor Primary Bedroom
- Great Room
About This Home
As of March 2025$10,000 PRCE REDUCTION! Don’t miss this rare opportunity to own a home in the sought-after Fairways at Riverchase community! This 3-bedroom, 2.5-bathroom, 2,587 sq. ft. home offers a spacious master bedroom with a recently renovated en-suite bath. Freshly painted inside and out within the last month, the home boasts updates in the kitchen, including freshly painted cabinets, soft-close hardware, and updated lighting. Crown molding enhances the home throughout. The property is wired for a generator with a transfer switch, and the basement has recently been painted, featuring a large, heated, and cooled 4-car garage. Additionally the roof and A/C unit were replaced 10yrs ago, and a water heater less than 5 years old. HOA dues are $100 per month, plus $250 annually to Riverchase. Buyers agent to verify all items of importance.
Townhouse Details
Home Type
- Townhome
Est. Annual Taxes
- $2,189
Year Built
- Built in 1997
Lot Details
- 8,494 Sq Ft Lot
HOA Fees
- $100 Monthly HOA Fees
Parking
- 4 Car Garage
- Basement Garage
- Rear-Facing Garage
- On-Street Parking
Home Design
- Brick Exterior Construction
- HardiePlank Siding
Interior Spaces
- 2-Story Property
- Crown Molding
- Smooth Ceilings
- Gas Fireplace
- Family Room with Fireplace
- Great Room
- Dining Room
- Basement Fills Entire Space Under The House
- Attic
Kitchen
- Gas Cooktop
- Stove
- Dishwasher
- Stainless Steel Appliances
- Stone Countertops
Flooring
- Wood
- Carpet
- Tile
Bedrooms and Bathrooms
- 3 Bedrooms
- Primary Bedroom on Main
- Walk-In Closet
- Split Vanities
- Bathtub and Shower Combination in Primary Bathroom
- Garden Bath
- Separate Shower
Laundry
- Laundry Room
- Laundry on main level
- Washer and Electric Dryer Hookup
Outdoor Features
- Deck
- Porch
Schools
- Riverchase Elementary School
- Berry Middle School
- Spain Park High School
Utilities
- Central Air
- Heating System Uses Gas
- Underground Utilities
- Gas Water Heater
Community Details
- Association fees include common grounds mntc, management fee, utilities for comm areas, personal lawn care
Listing and Financial Details
- Visit Down Payment Resource Website
- Assessor Parcel Number 11-7-26-0-004-031.000
Ownership History
Purchase Details
Home Financials for this Owner
Home Financials are based on the most recent Mortgage that was taken out on this home.Purchase Details
Purchase Details
Map
Similar Homes in the area
Home Values in the Area
Average Home Value in this Area
Purchase History
| Date | Type | Sale Price | Title Company |
|---|---|---|---|
| Warranty Deed | $385,000 | None Listed On Document | |
| Interfamily Deed Transfer | $122,000 | None Available | |
| Warranty Deed | -- | -- |
Mortgage History
| Date | Status | Loan Amount | Loan Type |
|---|---|---|---|
| Open | $285,000 | New Conventional | |
| Previous Owner | $166,000 | New Conventional |
Property History
| Date | Event | Price | Change | Sq Ft Price |
|---|---|---|---|---|
| 03/20/2025 03/20/25 | Sold | $385,000 | -3.7% | $149 / Sq Ft |
| 02/19/2025 02/19/25 | Pending | -- | -- | -- |
| 02/07/2025 02/07/25 | Price Changed | $399,999 | -2.4% | $155 / Sq Ft |
| 01/26/2025 01/26/25 | For Sale | $409,999 | -- | $158 / Sq Ft |
Tax History
| Year | Tax Paid | Tax Assessment Tax Assessment Total Assessment is a certain percentage of the fair market value that is determined by local assessors to be the total taxable value of land and additions on the property. | Land | Improvement |
|---|---|---|---|---|
| 2024 | $2,189 | $33,540 | $0 | $0 |
| 2023 | $2,038 | $31,120 | $0 | $0 |
| 2022 | $1,874 | $28,800 | $0 | $0 |
| 2021 | $1,720 | $26,480 | $0 | $0 |
| 2020 | $1,673 | $25,780 | $0 | $0 |
| 2019 | $1,778 | $27,360 | $0 | $0 |
| 2017 | $1,691 | $26,040 | $0 | $0 |
| 2015 | $1,607 | $24,780 | $0 | $0 |
| 2014 | $1,580 | $24,380 | $0 | $0 |
Source: Greater Alabama MLS
MLS Number: 21407692
APN: 11-7-26-0-004-031-000
- 1012 Oak Tree Rd
- 19 Chase Plantation Pkwy
- 836 Tulip Poplar Dr
- 944 Riverchase Pkwy W Unit 5
- 2119 Southbridge Ct
- 2328 Arbor Glenn
- 2018 Trammell Chase Dr
- 2608 Arbor Way
- 1950 River Way Dr
- 6062 Olivewood Rd
- 6031 Olivewood Rd
- 6011 Timberview Rd
- 812 Sweetgum Ct
- 800 Sweetgum Ct
- 809 Wood Poppy Ct
- 1202 Cahaba River Estates
- 2441 Murphy Pass
- 4049 Water Willow Ln
- 3478 Indian Lake Way
- 1123 Lake Forest Cir
