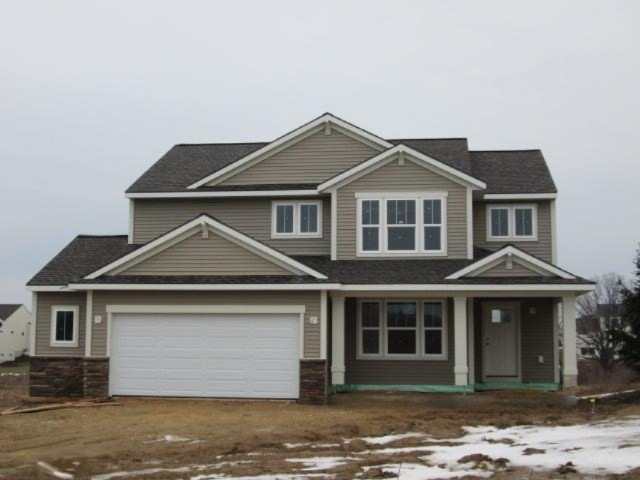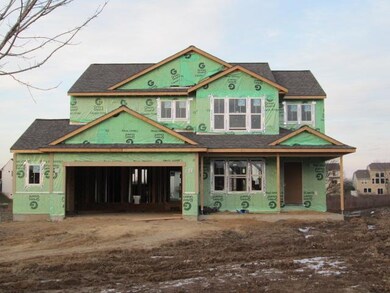
945 Cobblestone Way Dr SE Byron Center, MI 49315
Highlights
- Newly Remodeled
- Recreation Room
- Humidifier
- Countryside Elementary School Rated A
- Attached Garage
- Dining Area
About This Home
As of June 2013This 3 bedrooms, 2.5 baths new home is a total of 2200 sq.ft. and includes many amenities. Introducing the 'Stafford'. The open floor plan has upgraded cabinets, granite counters and back-splash in the kitchen and a 2' bumpout in the dining area. Two story family room with gas fireplace overlooks private backyard. Generous wall of windows for maximum view & natural lighting. The upper floor boasts a large laundry room, a master bedroom with walk in closet and master bath with backsaver -double vanity, wood trim mirrors. 2 more bedrooms each with a walk-in closet, and another full bath. The home also has a completed Recreation Room in the Walk Out Level. Bump out in garage is perfect for storage of lawn equipment/bikes or used as a work shop. Tucked back on a private road and walking di
Last Agent to Sell the Property
Susan Stoddard
Keller Williams GR East Listed on: 01/16/2013
Home Details
Home Type
- Single Family
Est. Annual Taxes
- $3,161
Year Built
- Built in 2013 | Newly Remodeled
HOA Fees
- $27 Monthly HOA Fees
Home Design
- Composition Roof
- Vinyl Siding
Interior Spaces
- 2,200 Sq Ft Home
- Gas Log Fireplace
- Dining Area
- Recreation Room
- Laminate Flooring
- Walk-Out Basement
Kitchen
- <<microwave>>
- Dishwasher
- Disposal
Bedrooms and Bathrooms
- 3 Bedrooms
Parking
- Attached Garage
- Garage Door Opener
Utilities
- Humidifier
- Natural Gas Connected
- Cable TV Available
Listing and Financial Details
- Home warranty included in the sale of the property
Ownership History
Purchase Details
Home Financials for this Owner
Home Financials are based on the most recent Mortgage that was taken out on this home.Purchase Details
Similar Home in Byron Center, MI
Home Values in the Area
Average Home Value in this Area
Purchase History
| Date | Type | Sale Price | Title Company |
|---|---|---|---|
| Warranty Deed | $240,000 | First American Title Ins Co | |
| Warranty Deed | $38,130 | None Available |
Mortgage History
| Date | Status | Loan Amount | Loan Type |
|---|---|---|---|
| Open | $170,000 | New Conventional | |
| Closed | $210,500 | New Conventional | |
| Closed | $216,015 | FHA |
Property History
| Date | Event | Price | Change | Sq Ft Price |
|---|---|---|---|---|
| 06/28/2013 06/28/13 | Sold | $240,000 | -2.0% | $109 / Sq Ft |
| 03/26/2013 03/26/13 | Pending | -- | -- | -- |
| 01/16/2013 01/16/13 | For Sale | $245,000 | -- | $111 / Sq Ft |
Tax History Compared to Growth
Tax History
| Year | Tax Paid | Tax Assessment Tax Assessment Total Assessment is a certain percentage of the fair market value that is determined by local assessors to be the total taxable value of land and additions on the property. | Land | Improvement |
|---|---|---|---|---|
| 2025 | $3,161 | $224,200 | $0 | $0 |
| 2024 | $3,161 | $217,200 | $0 | $0 |
| 2022 | $2,879 | $179,200 | $0 | $0 |
| 2021 | $3,936 | $167,500 | $0 | $0 |
| 2020 | $3,694 | $165,200 | $0 | $0 |
| 2019 | $3,694 | $155,600 | $0 | $0 |
| 2018 | $3,694 | $143,900 | $22,500 | $121,400 |
| 2017 | $0 | $130,500 | $0 | $0 |
| 2016 | $0 | $124,600 | $0 | $0 |
| 2015 | -- | $124,600 | $0 | $0 |
| 2013 | -- | $27,500 | $0 | $0 |
Agents Affiliated with this Home
-
S
Seller's Agent in 2013
Susan Stoddard
Keller Williams GR East
Map
Source: Southwestern Michigan Association of REALTORS®
MLS Number: 13002933
APN: 41-22-17-308-024
- 881 Cobblestone Way Dr SE Unit 2325
- 1136 Cobblestone Way Dr SE
- 1144 Cobblestone Way Dr SE
- 1162 Cook's Corner Ct
- 855 Cook's Crossing Dr
- 8296 Cooks Corner Dr
- 8296 Cooks Corner Dr
- 8296 Cooks Corner Dr
- 8296 Cooks Corner Dr
- 8296 Cooks Corner Dr
- 8296 Cooks Corner Dr
- 8296 Cooks Corner Dr
- 8296 Cooks Corner Dr
- 8296 Cooks Corner Dr
- 8296 Cooks Corner Dr
- 8296 Cooks Corner Dr
- 8296 Cooks Corner Dr
- 8296 Cooks Corner Dr
- 8296 Cooks Corner Dr
- 8296 Cooks Corner Dr

