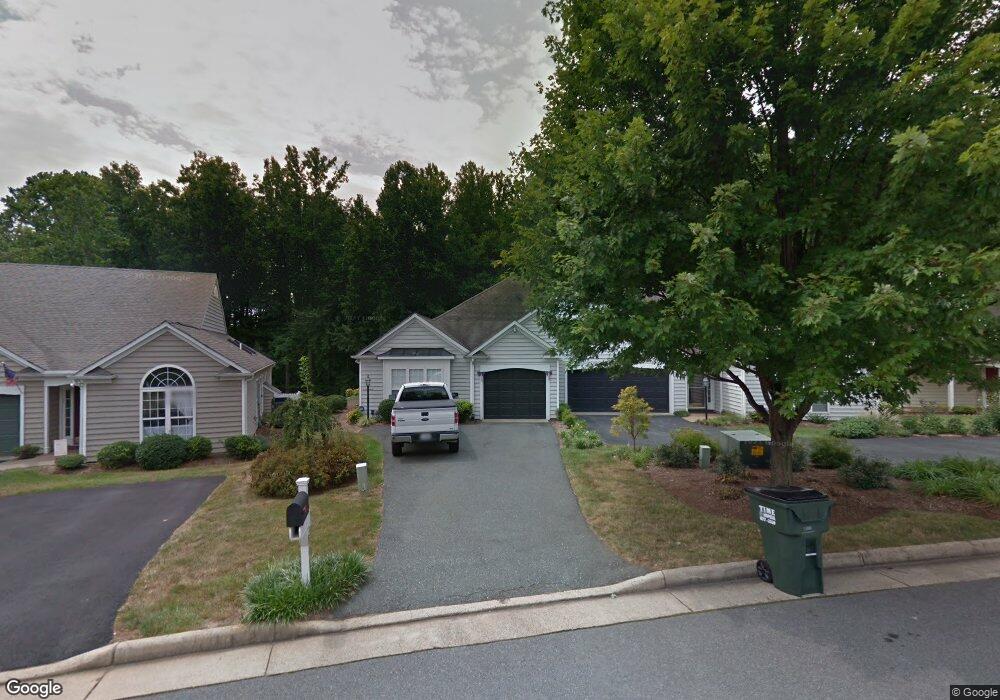945 Devon Spring Ct Charlottesville, VA 22903
Southwest Charlottesville NeighborhoodEstimated Value: $415,292 - $519,000
2
Beds
2
Baths
1,344
Sq Ft
$336/Sq Ft
Est. Value
About This Home
This home is located at 945 Devon Spring Ct, Charlottesville, VA 22903 and is currently estimated at $451,073, approximately $335 per square foot. 945 Devon Spring Ct is a home located in Albemarle County with nearby schools including Mountain View Elementary School, Jackson P. Burley Middle School, and Monticello High School.
Ownership History
Date
Name
Owned For
Owner Type
Purchase Details
Closed on
Jun 2, 2022
Sold by
David Boucher Christopher
Bought by
Goodman Patricia
Current Estimated Value
Purchase Details
Closed on
Sep 5, 2018
Sold by
Boucher Charle L
Bought by
Boucher Christopher David
Purchase Details
Closed on
Mar 15, 2016
Sold by
Lopez Alfredo F
Bought by
Boucher Carole L
Create a Home Valuation Report for This Property
The Home Valuation Report is an in-depth analysis detailing your home's value as well as a comparison with similar homes in the area
Home Values in the Area
Average Home Value in this Area
Purchase History
| Date | Buyer | Sale Price | Title Company |
|---|---|---|---|
| Goodman Patricia | $329,000 | Old Republic National Title | |
| Boucher Christopher David | -- | None Available | |
| Boucher Carole L | $262,000 | -- |
Source: Public Records
Tax History
| Year | Tax Paid | Tax Assessment Tax Assessment Total Assessment is a certain percentage of the fair market value that is determined by local assessors to be the total taxable value of land and additions on the property. | Land | Improvement |
|---|---|---|---|---|
| 2025 | $3,600 | $402,700 | $112,000 | $290,700 |
| 2024 | -- | $382,000 | $100,000 | $282,000 |
| 2023 | $3,293 | $385,600 | $100,000 | $285,600 |
| 2022 | $2,740 | $320,800 | $100,000 | $220,800 |
| 2021 | $2,684 | $314,300 | $100,000 | $214,300 |
| 2020 | $2,456 | $287,600 | $95,000 | $192,600 |
| 2019 | $2,456 | $287,600 | $95,000 | $192,600 |
| 2018 | $2,202 | $274,900 | $90,000 | $184,900 |
| 2017 | $2,098 | $250,100 | $70,000 | $180,100 |
| 2016 | $1,924 | $229,300 | $70,000 | $159,300 |
| 2015 | $921 | $224,900 | $70,000 | $154,900 |
| 2014 | -- | $214,300 | $70,000 | $144,300 |
Source: Public Records
Map
Nearby Homes
- 959 Grayson Ln
- 1132 Courtyard Dr
- 412 Heritage Ct
- 1840 Candlewood Ct Unit 104
- 1254 Villa Ln Unit A
- 737 Country Green Rd
- 725 Denali Way Unit 102
- 175 Yellowstone Dr Unit 304
- Ashton Plan at
- 3028 Horizon Rd
- 2834 Sweetbay St
- 226 Huntley Ave
- 2868 Sweetbay St
- 3106 Horizon Rd
- 122 Westerly Ave
- 2053 Ridgetop Dr
- 45 Wardell Crest
- 19D Wardell Crest
- 21B Wardell Crest
- 48 Wardell Crest
- 949 Devon Spring Ct
- 941 Devon Spring Ct
- 951 Devon Spring Ct
- 937 Devon Spring Ct
- 955 Devon Spring Ct
- 933 Devon Spring Ct
- 944 Devon Spring Ct
- 929 Devon Spring Ct
- 957 Devon Spring Ct
- 950 Devon Spring Ct
- 936 Devon Spring Ct
- 956 Devon Spring Ct
- 961 Devon Spring Ct
- 963 Devon Spring Ct
- 964 Devon Spring Ct
- 967 Devon Spring Ct
- 968 Devon Spring Ct
- 908 Swan Ridge Rd
- 971 Devon Spring Ct
- 941 Grayson Ln
