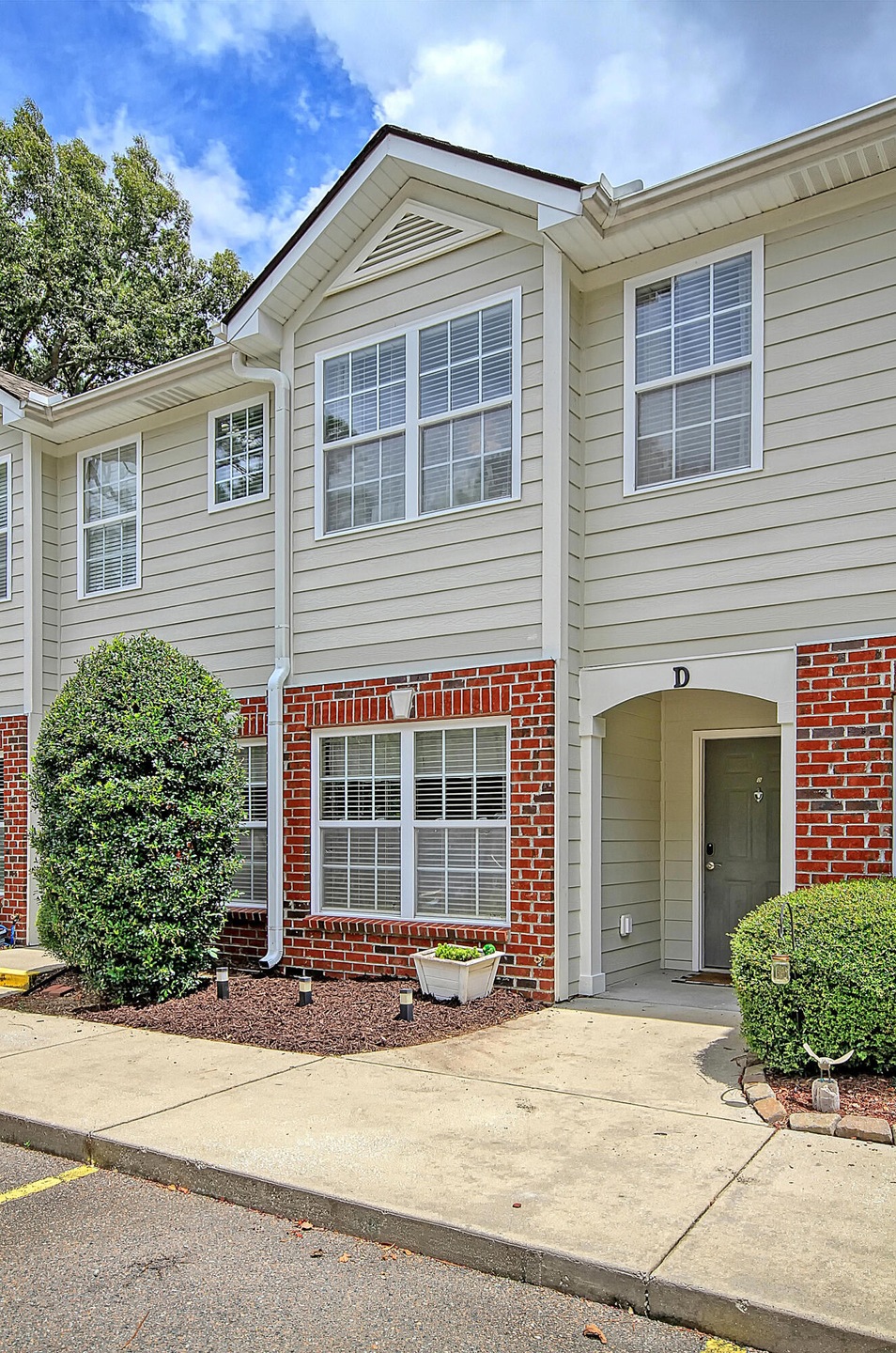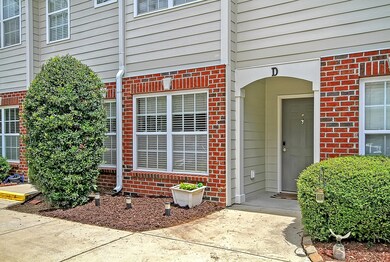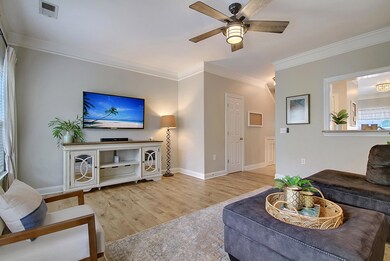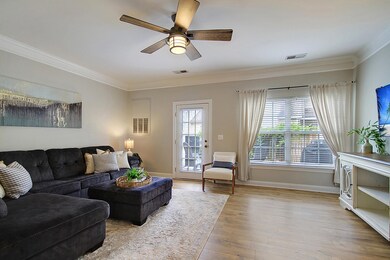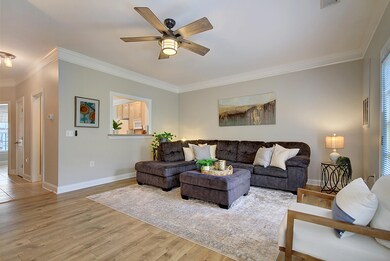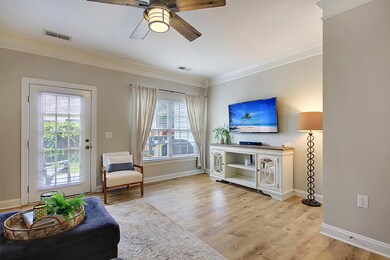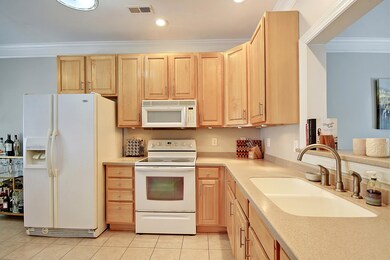
945 E Estates Blvd Unit D Charleston, SC 29414
Highlights
- Two Primary Bedrooms
- Loft
- Eat-In Kitchen
- Oakland Elementary School Rated A-
- High Ceiling
- Walk-In Closet
About This Home
As of January 2025Beautiful and charming condo that is centrally located in West Ashley. Featuring luxury vinyl flooring, an abundance of natural light, a patio, and a fence. Master bedroom is large and has a walk in closet. The guest bedroom is spacious and currently being used as an office/recreational room. There is a loft which can be used as flexible space. Enjoy nature outdoors in the patio. This well maintained, adorable home is perfect for entertaining friends and family.
Last Agent to Sell the Property
Keller Williams Realty Charleston West Ashley License #100911 Listed on: 08/08/2022

Home Details
Home Type
- Single Family
Est. Annual Taxes
- $912
Year Built
- Built in 2005
Lot Details
- Aluminum or Metal Fence
- Level Lot
HOA Fees
- $318 Monthly HOA Fees
Parking
- Off-Street Parking
Home Design
- Slab Foundation
- Architectural Shingle Roof
- Cement Siding
Interior Spaces
- 1,334 Sq Ft Home
- 2-Story Property
- Smooth Ceilings
- High Ceiling
- Ceiling Fan
- Entrance Foyer
- Family Room
- Loft
- Ceramic Tile Flooring
Kitchen
- Eat-In Kitchen
- Dishwasher
Bedrooms and Bathrooms
- 2 Bedrooms
- Double Master Bedroom
- Walk-In Closet
Laundry
- Laundry Room
- Dryer
- Washer
Outdoor Features
- Patio
Schools
- Oakland Elementary School
- C E Williams Middle School
- West Ashley High School
Utilities
- Central Air
- Heating Available
Community Details
- Shaftesbury Subdivision
Ownership History
Purchase Details
Purchase Details
Home Financials for this Owner
Home Financials are based on the most recent Mortgage that was taken out on this home.Purchase Details
Home Financials for this Owner
Home Financials are based on the most recent Mortgage that was taken out on this home.Purchase Details
Home Financials for this Owner
Home Financials are based on the most recent Mortgage that was taken out on this home.Purchase Details
Similar Homes in the area
Home Values in the Area
Average Home Value in this Area
Purchase History
| Date | Type | Sale Price | Title Company |
|---|---|---|---|
| Deed | $285,000 | None Listed On Document | |
| Deed | $262,500 | South Carolina Title | |
| Deed | $165,000 | None Available | |
| Interfamily Deed Transfer | -- | -- | |
| Deed | $134,300 | -- |
Mortgage History
| Date | Status | Loan Amount | Loan Type |
|---|---|---|---|
| Previous Owner | $196,875 | New Conventional | |
| Previous Owner | $156,750 | New Conventional | |
| Previous Owner | $133,000 | New Conventional |
Property History
| Date | Event | Price | Change | Sq Ft Price |
|---|---|---|---|---|
| 01/10/2025 01/10/25 | Sold | $285,000 | 0.0% | $214 / Sq Ft |
| 12/02/2024 12/02/24 | For Sale | $285,000 | +8.6% | $214 / Sq Ft |
| 09/11/2022 09/11/22 | Off Market | $262,500 | -- | -- |
| 09/09/2022 09/09/22 | Sold | $262,500 | +5.0% | $197 / Sq Ft |
| 08/10/2022 08/10/22 | Pending | -- | -- | -- |
| 08/08/2022 08/08/22 | For Sale | $250,000 | -- | $187 / Sq Ft |
Tax History Compared to Growth
Tax History
| Year | Tax Paid | Tax Assessment Tax Assessment Total Assessment is a certain percentage of the fair market value that is determined by local assessors to be the total taxable value of land and additions on the property. | Land | Improvement |
|---|---|---|---|---|
| 2023 | $1,443 | $10,480 | $0 | $0 |
| 2022 | $872 | $6,600 | $0 | $0 |
| 2021 | $912 | $6,600 | $0 | $0 |
| 2020 | $2,661 | $9,900 | $0 | $0 |
| 2019 | $2,788 | $9,900 | $0 | $0 |
| 2017 | $1,966 | $7,200 | $0 | $0 |
| 2016 | $1,904 | $7,200 | $0 | $0 |
| 2015 | $695 | $4,800 | $0 | $0 |
| 2014 | $668 | $0 | $0 | $0 |
| 2011 | -- | $0 | $0 | $0 |
Agents Affiliated with this Home
-
Jason Husted

Seller's Agent in 2025
Jason Husted
The Husted Team powered by Keller Williams
(843) 925-7600
588 Total Sales
-
Lexton Hunt

Seller Co-Listing Agent in 2025
Lexton Hunt
The Husted Team powered by Keller Williams
(843) 925-9864
27 Total Sales
-
Lisa Geoffroy
L
Buyer's Agent in 2025
Lisa Geoffroy
Carolina One Real Estate
(843) 260-3101
74 Total Sales
-
Allen Newman
A
Seller's Agent in 2022
Allen Newman
Keller Williams Realty Charleston West Ashley
(843) 751-3335
60 Total Sales
-
Carmelle Newman

Seller Co-Listing Agent in 2022
Carmelle Newman
Keller Williams Realty Charleston West Ashley
(843) 327-8191
123 Total Sales
Map
Source: CHS Regional MLS
MLS Number: 22021168
APN: 309-13-00-249
- 947 E Estates Blvd Unit C
- 940 E Estates Blvd Unit 7R
- 949 E Estates Blvd Unit 303
- 924 Trent St
- 2467 Birkenhead Dr
- 828 Longbranch Dr
- 886 Friendly Cir
- 2534 Flamingo Dr
- 2627 Rutherford Way
- 2519 Rutherford Way
- 738 Olney Rd
- 2462 Swallow Dr
- 2404 Menola Ave
- 2494 Etiwan Ave Unit 9-D
- 703 Canary Dr
- 2557 Etiwan Ave
- 2555 Etiwan Ave
- 2553 Etiwan Ave
- 861 Savage Rd
- 825 Savage Rd
