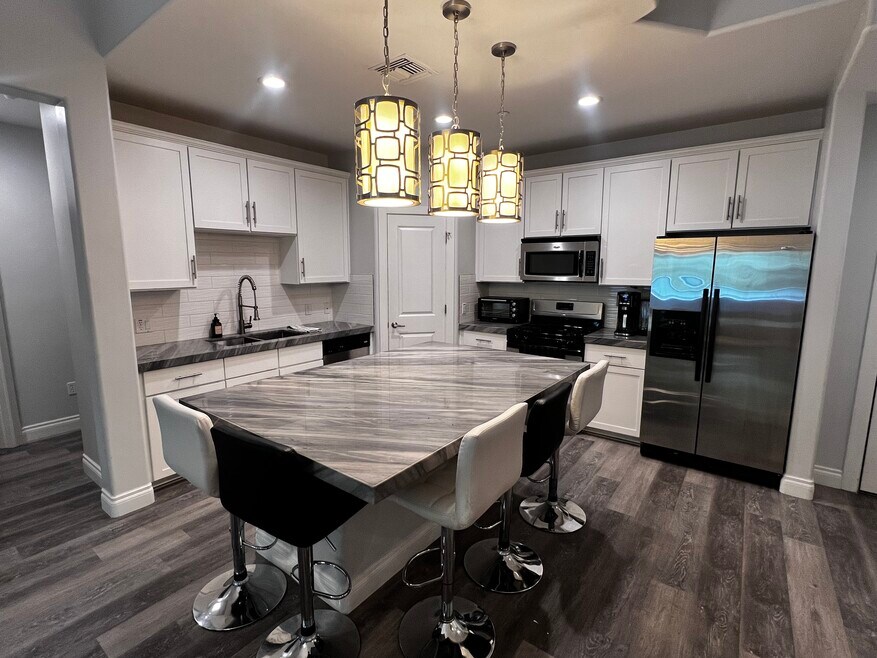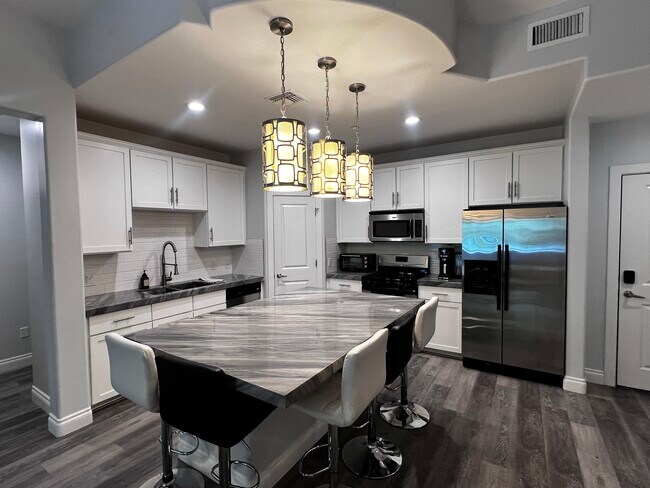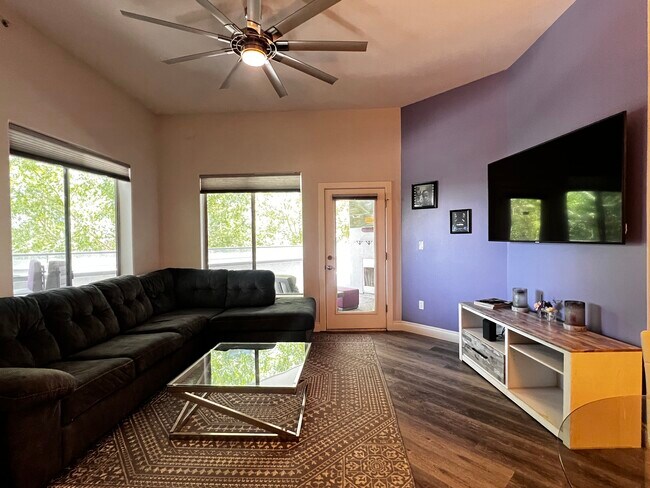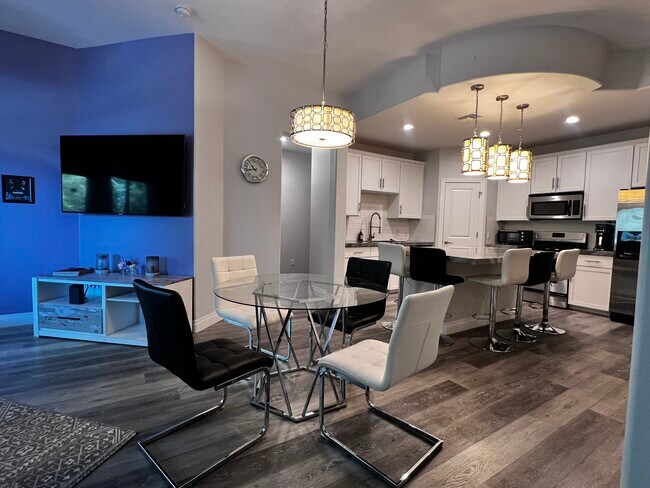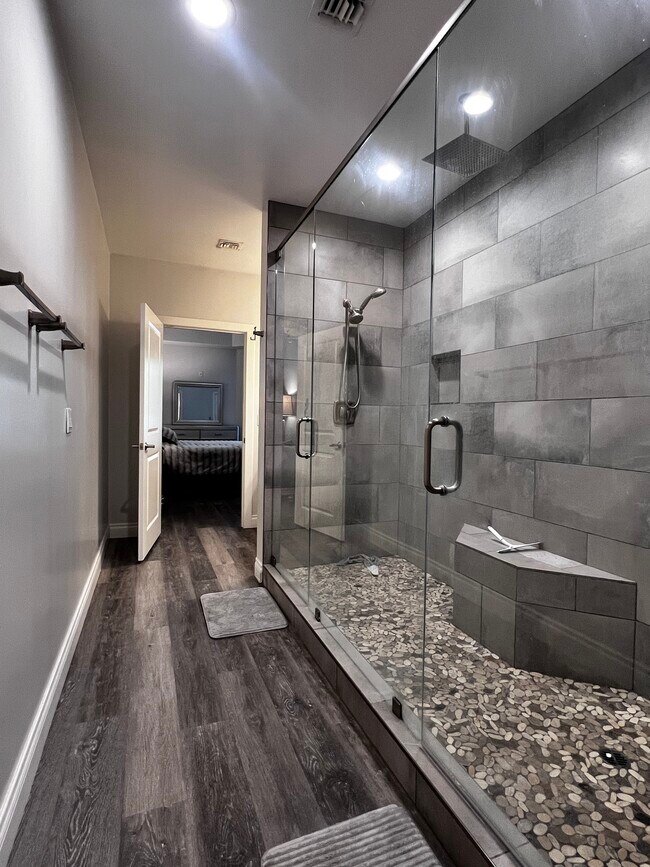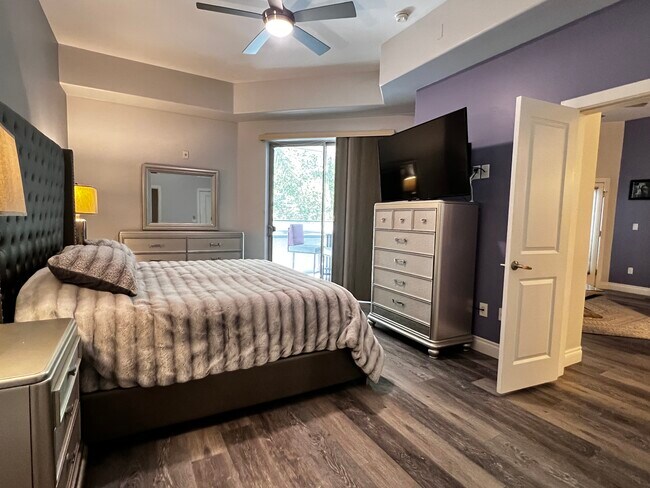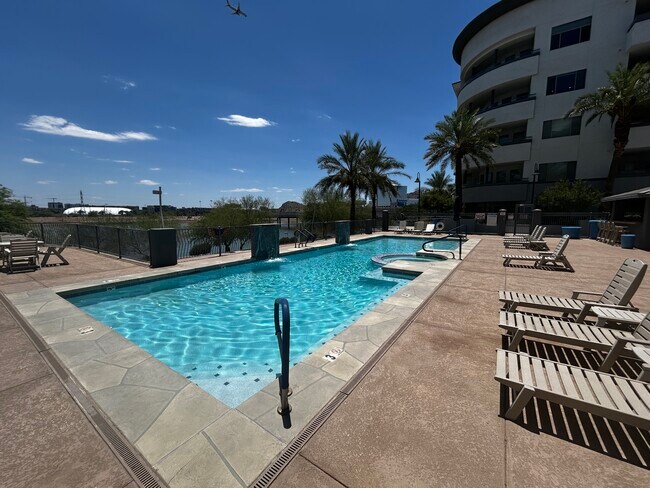Northshore Condominiums 945 E Playa Del Norte Dr Unit 1018 Tempe, AZ 85281
North Tempe NeighborhoodAbout This Home
RSVP Realty
Available for Move-In February 13, 2026
1,287 SqFt 2 Bedroom, 2 Bath, Gated Community -Consider this home for relocation housing or for employees moving or transferring to the Scottsdale/Tempe/Mesa area, etc. Live in luxury with this fully furnished, upgraded end-unit condo FEATURING: Modern kitchen with island, breakfast bar, walk-in pantry, and gas appliances - Extended patio with fireplace + balcony access from both bedrooms - Master suite with custom oversized shower - 4 flat-screen TVs included - Laundry room in unit with washer/dryer - Parking garage with electric openers and 2 reserved spaces (check vehicle height restrictions). COMMUNITY AMENITIES: Community Amenities: Heated pool & spa, Fitness center, BBQs and outdoor lounge areas, Gated entry with 24/7 professional monitoring. INCLUDES: Gas Range/Oven; Disposal; Dishwasher; Built-In Microwave & Refrigerator, Washer & Dryer. And Water, Sewage and Gas. DIRECTIONS: SCOTTSDALE RD AND 202 (Red Mountain Fwy) - Exit Scottsdale Rd, North on Scottsdale Rd, East on Playa Del Norte, pull into the parking garage on your right hand side and park in any one of the guest parking spots. UTILITIES: APS, SW Gas, Cit of Tempe. SCHOOLS: Cecil Shamley Elementary, McKemy Middle, McClintock High. RENT/FEES: $2,795.00 Rent Monthly + $25.00 Utility & Maintenance Reduction Program, not included in Rent + $2,795.00 Security Deposit + $625.00 Non-Refundable Cleaning Fee - $50.00 Application Fee Per Adult Age 18 and Over. R.S.V.P. Realty

Map
About Northshore Condominiums
- 945 E Playa Del Norte Dr Unit 5022
- 945 E Playa Del Norte Dr Unit 1003
- 945 E Playa Del Norte Dr Unit 3009
- 945 E Playa Del Norte Dr Unit 5023
- 945 E Playa Del Norte Dr Unit 4020
- 945 E Playa Del Norte Dr Unit 3003
- 700 E Mesquite Cir Unit O210
- 700 E Mesquite Cir Unit O109
- 609 E Mesquite Cir Unit D 131
- 609 E Mesquite Cir Unit D133
- 925 E Henry St
- 925 N College Ave Unit C110
- 954 E Henry St
- 1252 E Curry Rd
- 1004 E Tempe Dr
- 1016 E Tempe Dr
- 1308 N Esther St
- 140 E Rio Salado Pkwy Unit 1205
- 140 E Rio Salado Pkwy Unit 409
- 140 E Rio Salado Pkwy Unit 111
- 945 E Playa Del Norte Dr Unit 3004
- 945 E Playa Del Norte Dr Unit 5023
- 909 E Playa Del Norte Dr
- 1001 E Playa Del Norte Dr Unit 3108.1407831
- 1001 E Playa Del Norte Dr Unit 4413.1407905
- 1001 E Playa Del Norte Dr Unit 4135.1407822
- 1001 E Playa Del Norte Dr Unit 2330.1407828
- 1001 E Playa Del Norte Dr Unit 2136.1407827
- 1001 E Playa Del Norte Dr Unit 1210.1407814
- 1001 E Playa Del Norte Dr Unit 1311.1407815
- 1001 E Playa Del Norte Dr Unit 2130.1407823
- 1001 E Playa Del Norte Dr Unit 4429.1407826
- 1001 E Playa Del Norte Dr Unit 2228.1407829
- 1001 E Playa Del Norte Dr Unit 3101.1407824
- 1001 E Playa Del Norte Dr Unit 4416.1407821
- 1001 E Playa Del Norte Dr Unit 2310.1407816
- 1001 E Playa Del Norte Dr Unit 2115.1407862
- 1001 E Playa Del Norte Dr
- 420 N Scottsdale Rd
- 555 N College Ave
