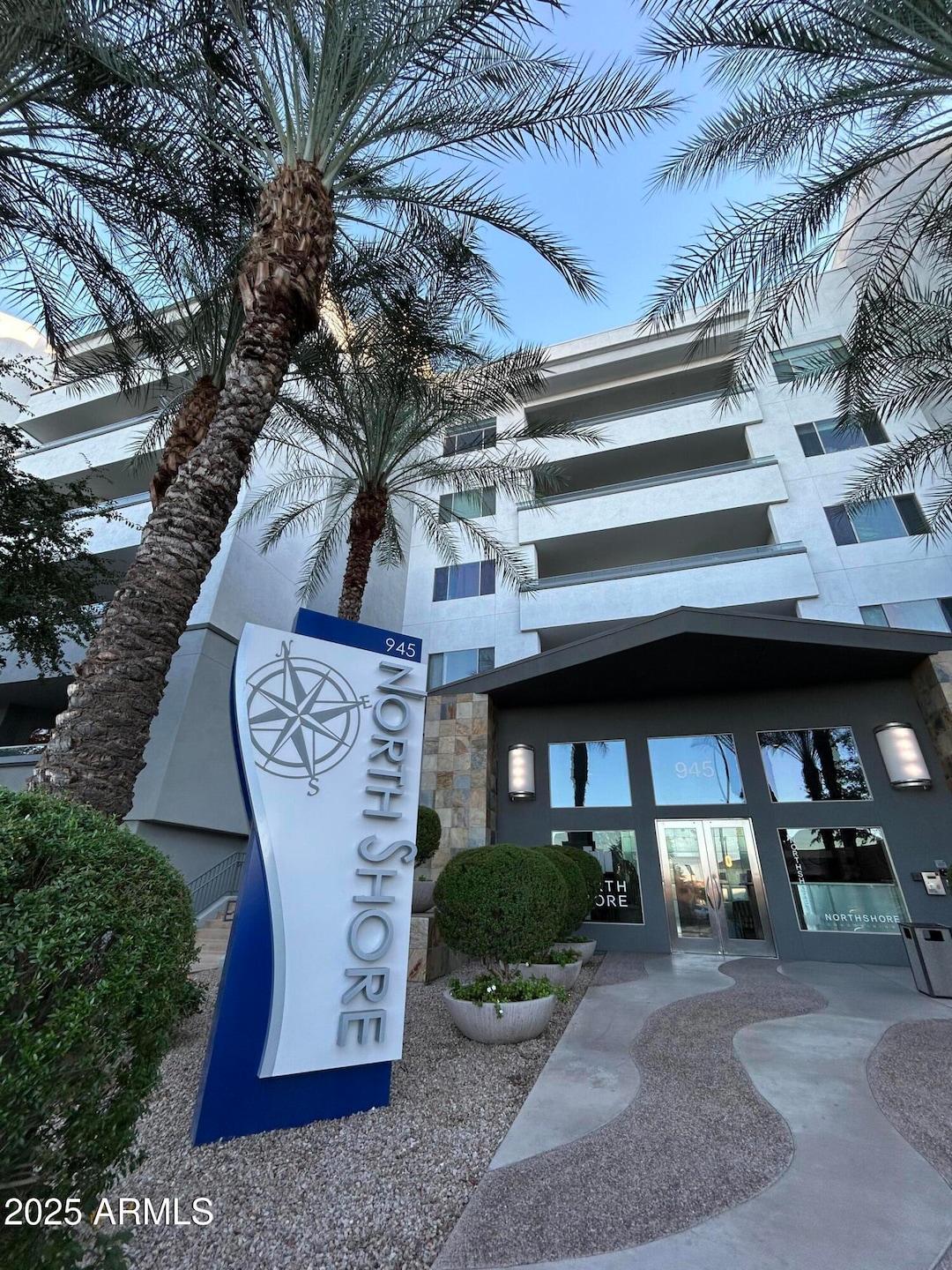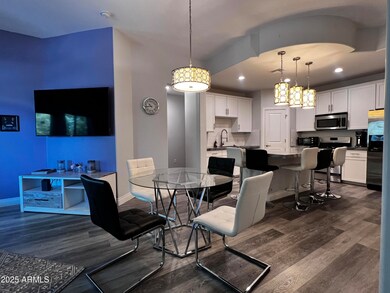Northshore Condominiums 945 E Playa Del Norte Dr Unit 1018 Tempe, AZ 85281
North Tempe NeighborhoodHighlights
- Fitness Center
- Gated Community
- Contemporary Architecture
- Gated Parking
- Waterfront
- Property is near public transit
About This Home
Gated Community - Live luxury in this furnished, fully upgraded end-unit condo featuring a modern kitchen with island, breakfast bar, walk-in pantry, and gas appliances. Extended patio with fireplace and lake views, plus balcony access from both bedrooms. The master suite includes a custom oversized shower. Also includes 4 flat-screen TVs, laundry room with washer/dryer, and parking garage with electric openers and two spaces (please check on vehicle height for parking garage). Community heated pool, spa, BBQs, fitness center, gated entry with 24/7 professional monitoring. Water, sewer, trash, and gas included. Extras: sprinkler system, storage cage, patio storage closet. Near Old Town Scottsdale, Downtown Tempe, Tempe Town Lake, light rail & Watermark. Rent Insurance Required.
Condo Details
Home Type
- Condominium
Year Built
- Built in 2008
Lot Details
- Waterfront
- 1 Common Wall
- Desert faces the front and back of the property
Parking
- 2 Car Garage
- Gated Parking
- Parking Permit Required
- Assigned Parking
- Community Parking Structure
Home Design
- Contemporary Architecture
- Wood Frame Construction
- Stucco
Interior Spaces
- 1,208 Sq Ft Home
- Furnished
- Gas Fireplace
- Laminate Flooring
Kitchen
- Eat-In Kitchen
- Breakfast Bar
- Gas Cooktop
- Built-In Microwave
- Kitchen Island
Bedrooms and Bathrooms
- 2 Bedrooms
- 2 Bathrooms
Laundry
- Dryer
- Washer
Outdoor Features
- Outdoor Fireplace
- Outdoor Storage
Location
- Unit is below another unit
- Property is near public transit
- Property is near a bus stop
Schools
- Cecil Shamley Elementary School
- Mckemy Academy Of International Studies Middle School
- Mcclintock High School
Utilities
- Central Air
- Heating Available
Listing and Financial Details
- Property Available on 7/29/25
- $50 Move-In Fee
- Rent includes gas, water, sewer, repairs, garbage collection
- 12-Month Minimum Lease Term
- $50 Application Fee
- Tax Lot 1018
- Assessor Parcel Number 132-31-367
Community Details
Overview
- Property has a Home Owners Association
- Built by Weststone
- North Shore Condominium 1 Subdivision
- 5-Story Property
Recreation
- Community Spa
- Bike Trail
Security
- Security Guard
- Gated Community
Map
About Northshore Condominiums
Source: Arizona Regional Multiple Listing Service (ARMLS)
MLS Number: 6897590
- 945 E Playa Del Norte Dr Unit 5022
- 945 E Playa Del Norte Dr Unit 1003
- 945 E Playa Del Norte Dr Unit 3009
- 945 E Playa Del Norte Dr Unit 5023
- 945 E Playa Del Norte Dr Unit 4020
- 945 E Playa Del Norte Dr Unit 1022
- 945 E Playa Del Norte Dr Unit 3003
- 700 E Mesquite Cir Unit O210
- 700 E Mesquite Cir Unit O109
- 609 E Mesquite Cir Unit D 131
- 609 E Mesquite Cir Unit D133
- 925 E Henry St
- 925 N College Ave Unit C110
- 1252 E Curry Rd
- 1004 E Tempe Dr
- 1016 E Tempe Dr
- 140 E Rio Salado Pkwy Unit 1205
- 140 E Rio Salado Pkwy Unit 409
- 140 E Rio Salado Pkwy Unit 507
- 140 E Rio Salado Pkwy Unit 512
- 945 E Playa Del Norte Dr Unit 5023
- 909 E Playa Del Norte Dr
- 1001 E Playa Del Norte Dr Unit 3108.1407831
- 1001 E Playa Del Norte Dr Unit 4413.1407905
- 1001 E Playa Del Norte Dr Unit 4135.1407822
- 1001 E Playa Del Norte Dr Unit 2330.1407828
- 1001 E Playa Del Norte Dr Unit 2136.1407827
- 1001 E Playa Del Norte Dr Unit 1210.1407814
- 1001 E Playa Del Norte Dr Unit 1311.1407815
- 1001 E Playa Del Norte Dr Unit 2130.1407823
- 1001 E Playa Del Norte Dr Unit 4429.1407826
- 1001 E Playa Del Norte Dr Unit 2228.1407829
- 1001 E Playa Del Norte Dr Unit 3101.1407824
- 1001 E Playa Del Norte Dr Unit 4416.1407821
- 1001 E Playa Del Norte Dr Unit 2310.1407816
- 1001 E Playa Del Norte Dr Unit 2115.1407862
- 1001 E Playa Del Norte Dr
- 420 N Scottsdale Rd
- 555 N College Ave
- 555 N College Ave Unit ID1014598P







