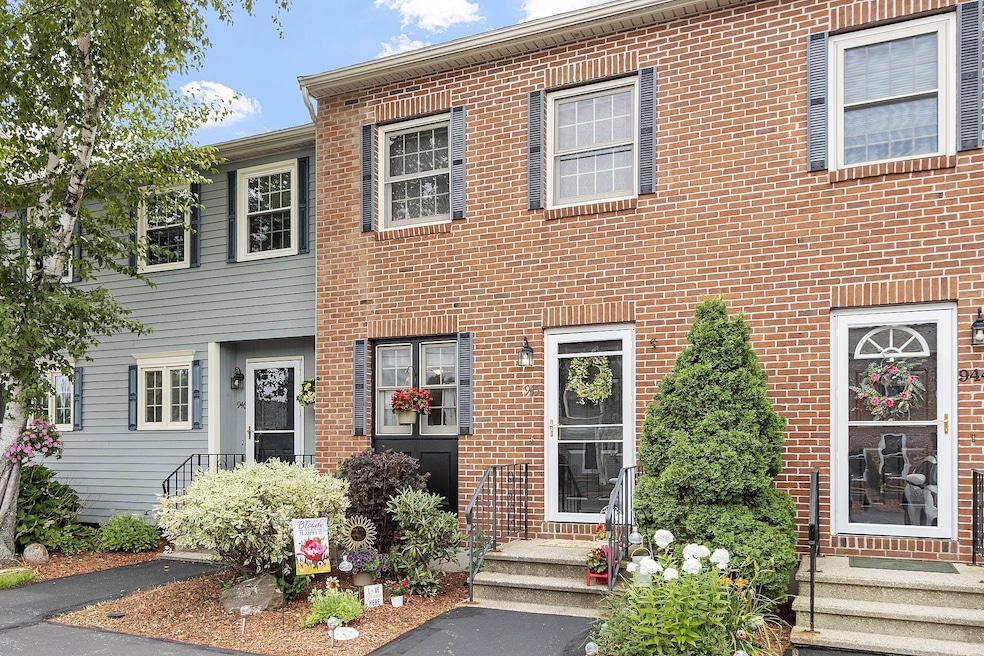
945 Fox Hollow Dr Hudson, NH 03051
Estimated payment $2,315/month
Highlights
- Deck
- Open Floorplan
- Breakfast Area or Nook
- Bonus Room
- Community Basketball Court
- Natural Light
About This Home
Desirable Fox Hollow condo, is now available! This one owner condo has been lovingly cared for and maintained since it was built! These owners only lived in the home 5 months out of the year though, so it is very gently lived in. Updates include a new roof, brand new hot water heater and 6 year young heating system. This townhouse features 2 spacious upstairs bedrooms with a full bathroom. On the main floor, the very functional kitchen has plenty of cabinets, and space for preparing food and even a nice eat-in nook to enjoy a nice coffee in the morning! There is plenty of space for a decent sized dining table and is open to the living room. The large back slider allows in lots of natural light, and leads to a nicely sized deck perfect for entertaining, an outdoor meal, and enjoying the peaceful back yard. Need more space? The basement is finished and would make a great playroom, office, or additional living space. There is even a workbench space for those who are handy and like to tinker! The condo fee is a super reasonable $265/month and covers landscaping, plowing, clubhouse, in-ground pool, basketball/tennis courts and playground. Reasonable, easy living at its best at Fox Hollow. Great investment opportunity! Come check out this townhouse before its gone!
Listing Agent
Keller Williams Gateway Realty/Salem License #067466 Listed on: 08/06/2025

Open House Schedule
-
Saturday, August 09, 202511:00 am to 1:00 pm8/9/2025 11:00:00 AM +00:008/9/2025 1:00:00 PM +00:00Send your buyers!Add to Calendar
Townhouse Details
Home Type
- Townhome
Est. Annual Taxes
- $4,592
Year Built
- Built in 1984
Lot Details
- Landscaped
- Irrigation Equipment
Parking
- Paved Parking
Home Design
- Wood Frame Construction
Interior Spaces
- Property has 3 Levels
- Natural Light
- Open Floorplan
- Dining Area
- Bonus Room
- Utility Room
- Finished Basement
- Interior Basement Entry
Kitchen
- Breakfast Area or Nook
- Dishwasher
Flooring
- Carpet
- Vinyl Plank
- Vinyl
Bedrooms and Bathrooms
- 2 Bedrooms
Laundry
- Laundry Room
- Dryer
Outdoor Features
- Deck
Schools
- Nottingham West Elementary School
- Hudson Memorial Middle School
- Alvirne High School
Utilities
- Forced Air Heating and Cooling System
- Cable TV Available
Listing and Financial Details
- Legal Lot and Block 945 / 006
- Assessor Parcel Number 204
Community Details
Overview
- Fox Hollow Condos
Recreation
- Community Basketball Court
- Community Playground
Map
Home Values in the Area
Average Home Value in this Area
Tax History
| Year | Tax Paid | Tax Assessment Tax Assessment Total Assessment is a certain percentage of the fair market value that is determined by local assessors to be the total taxable value of land and additions on the property. | Land | Improvement |
|---|---|---|---|---|
| 2024 | $4,593 | $279,200 | $0 | $279,200 |
| 2023 | $4,378 | $279,200 | $0 | $279,200 |
| 2022 | $4,129 | $281,100 | $0 | $281,100 |
| 2021 | $3,422 | $157,900 | $0 | $157,900 |
| 2020 | $3,374 | $157,900 | $0 | $157,900 |
| 2019 | $3,202 | $157,900 | $0 | $157,900 |
| 2018 | $3,174 | $157,900 | $0 | $157,900 |
| 2017 | $3,114 | $157,900 | $0 | $157,900 |
| 2016 | $2,590 | $117,900 | $0 | $117,900 |
| 2015 | $2,505 | $117,900 | $0 | $117,900 |
| 2014 | $2,456 | $117,900 | $0 | $117,900 |
| 2013 | $2,424 | $117,900 | $0 | $117,900 |
Property History
| Date | Event | Price | Change | Sq Ft Price |
|---|---|---|---|---|
| 08/06/2025 08/06/25 | For Sale | $349,900 | -- | $296 / Sq Ft |
Purchase History
| Date | Type | Sale Price | Title Company |
|---|---|---|---|
| Deed | -- | -- |
Similar Homes in Hudson, NH
Source: PrimeMLS
MLS Number: 5055271
APN: HDSO-000204-000006-000945
- 18-24 Roosevelt Ave
- 4 Water St Unit A
- 13 Spalding St Unit 15
- 11 Bancroft St
- 110 E Hollis St Unit 310
- 110 E Hollis St Unit 327
- 110 E Hollis St Unit 113
- 110 E Hollis St Unit 125
- 110 E Hollis St Unit 111
- 110 E Hollis St Unit 222
- 110 E Hollis St Unit 304
- 110 E Hollis St Unit 421
- 110 E Hollis St Unit 316
- 110 E Hollis St Unit 325
- 110 E Hollis St Unit 326
- 10 Mulvanity St Unit 12
- 11 Montgomery Ave Unit 11
- 12 Taylor St
- 4 Sanders St
- 376 Main St Unit 4






