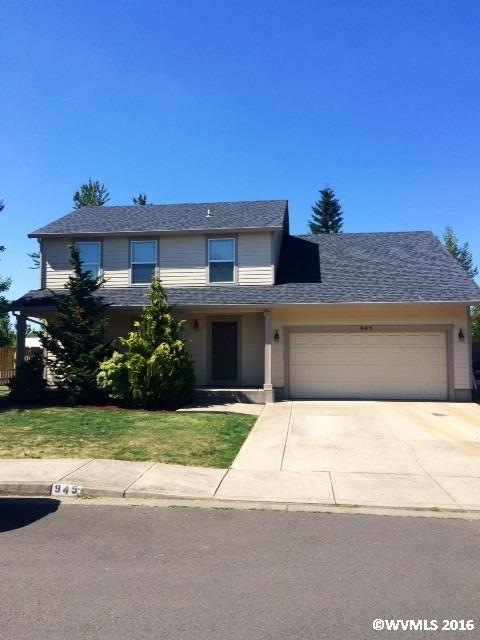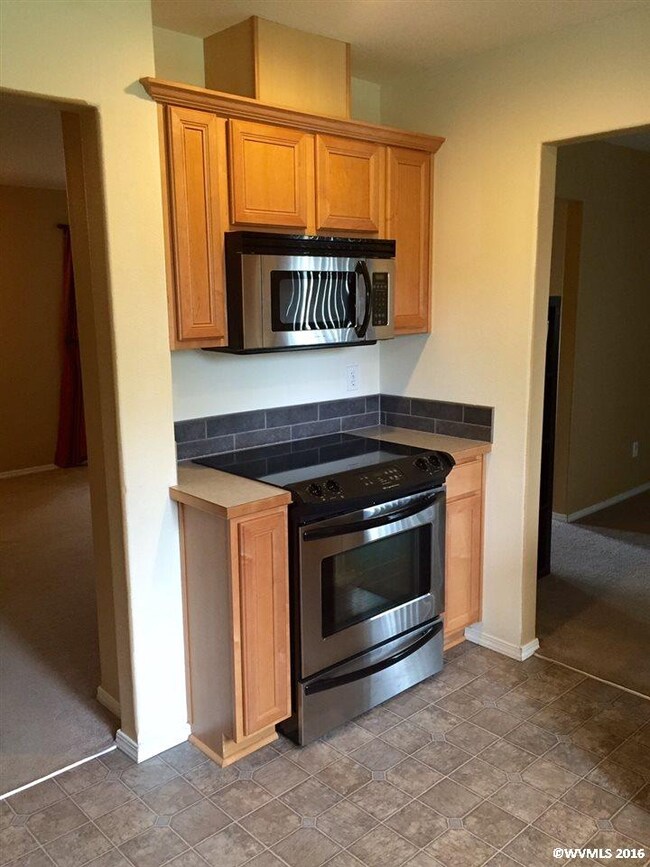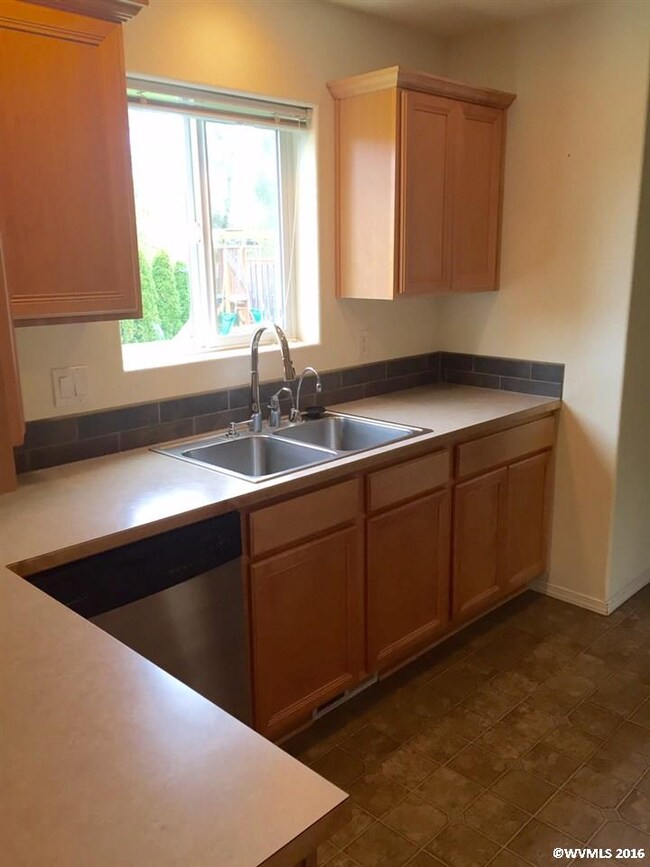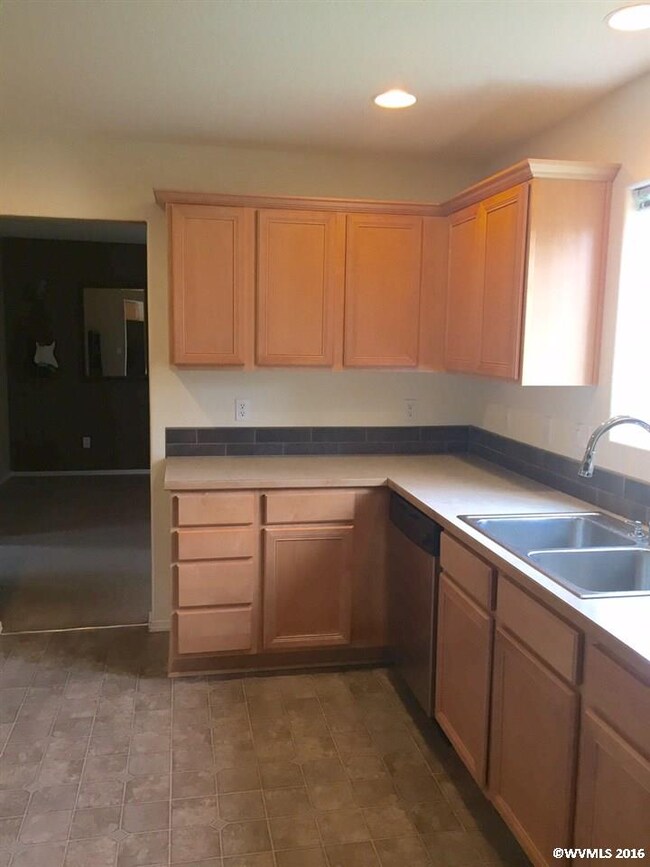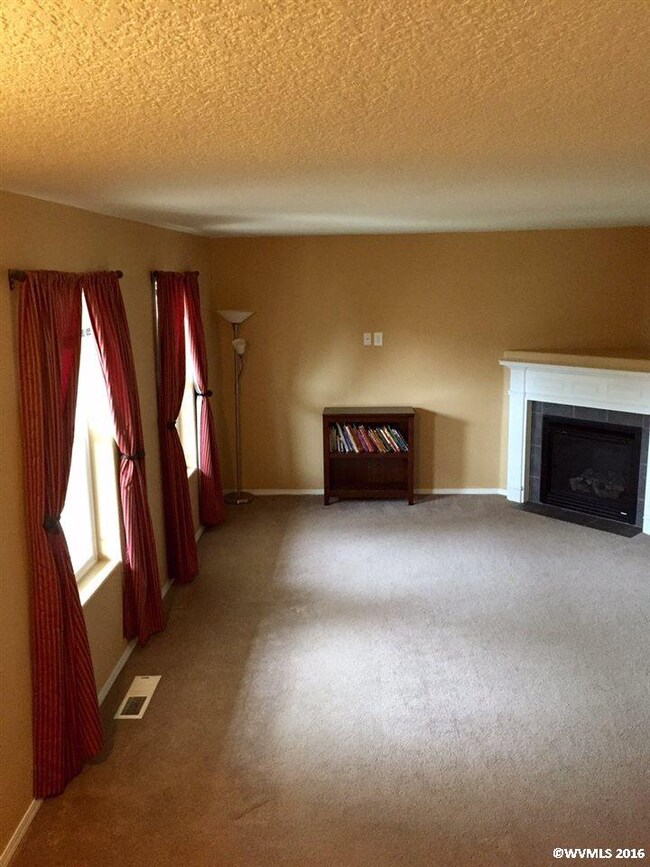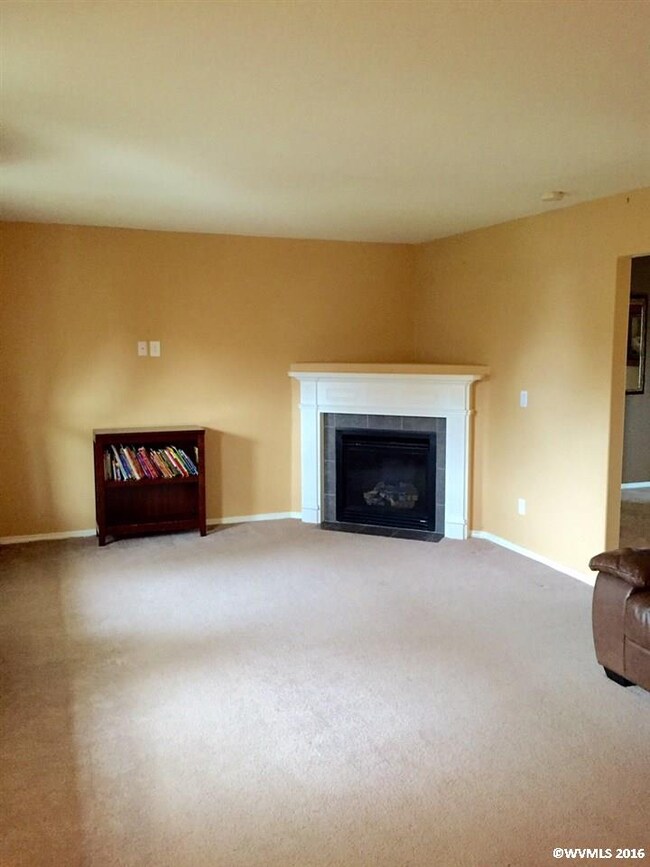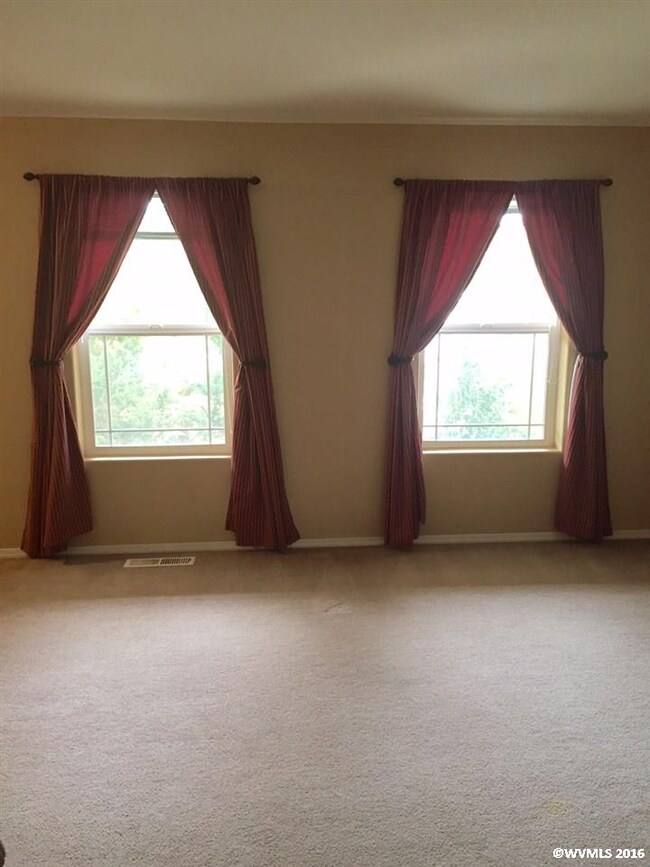945 Highberger Loop Aumsville, OR 97325
Highlights
- RV Access or Parking
- Territorial View
- 2 Car Attached Garage
- Living Room with Fireplace
- First Floor Utility Room
- Patio
About This Home
As of November 2018One owner home located in the popular Highberger Meadows subdivision. Four bedrooms, or three with bonus room, two and half bathrooms. Stainless appliances, refrigerator included. Formal dining, A/C and gas fireplace in living room. Vacant and move in ready! Large private backyard is partially fenced and includes play structure and underground sprinklers. Spacious master suite features vaulted ceilings and full bath. Extra large two car garage with utility sink. Great floor plan! Possible RV parking.
Home Details
Home Type
- Single Family
Est. Annual Taxes
- $3,005
Year Built
- Built in 2005
Lot Details
- 8,001 Sq Ft Lot
- Partially Fenced Property
- Landscaped
- Sprinkler System
- Property is zoned RS
Home Design
- Composition Roof
- Lap Siding
Interior Spaces
- 1,840 Sq Ft Home
- 2-Story Property
- Gas Fireplace
- Living Room with Fireplace
- First Floor Utility Room
- Territorial Views
Kitchen
- Electric Range
- Microwave
- Dishwasher
- Disposal
Flooring
- Carpet
- Vinyl
Bedrooms and Bathrooms
- 4 Bedrooms
Parking
- 2 Car Attached Garage
- RV Access or Parking
Outdoor Features
- Patio
Utilities
- Forced Air Heating and Cooling System
- Heating System Uses Gas
- Gas Water Heater
Listing and Financial Details
- Exclusions: Refrigerator and Freezer in Garage, Garage Shelves
- Tax Lot 24
Ownership History
Purchase Details
Home Financials for this Owner
Home Financials are based on the most recent Mortgage that was taken out on this home.Purchase Details
Home Financials for this Owner
Home Financials are based on the most recent Mortgage that was taken out on this home.Purchase Details
Home Financials for this Owner
Home Financials are based on the most recent Mortgage that was taken out on this home.Map
Home Values in the Area
Average Home Value in this Area
Purchase History
| Date | Type | Sale Price | Title Company |
|---|---|---|---|
| Warranty Deed | $322,000 | First American Title | |
| Warranty Deed | $230,000 | Amerititle | |
| Warranty Deed | $203,900 | Lawyers Title Ins |
Mortgage History
| Date | Status | Loan Amount | Loan Type |
|---|---|---|---|
| Open | $279,400 | New Conventional | |
| Closed | $273,700 | New Conventional | |
| Previous Owner | $207,000 | New Conventional | |
| Previous Owner | $156,000 | New Conventional | |
| Previous Owner | $163,120 | Fannie Mae Freddie Mac |
Property History
| Date | Event | Price | Change | Sq Ft Price |
|---|---|---|---|---|
| 11/19/2018 11/19/18 | Sold | $322,000 | +0.9% | $175 / Sq Ft |
| 10/22/2018 10/22/18 | For Sale | $319,000 | +38.7% | $173 / Sq Ft |
| 11/22/2015 11/22/15 | Sold | $230,000 | -3.8% | $125 / Sq Ft |
| 10/08/2015 10/08/15 | Pending | -- | -- | -- |
| 09/16/2015 09/16/15 | For Sale | $239,000 | -- | $130 / Sq Ft |
Tax History
| Year | Tax Paid | Tax Assessment Tax Assessment Total Assessment is a certain percentage of the fair market value that is determined by local assessors to be the total taxable value of land and additions on the property. | Land | Improvement |
|---|---|---|---|---|
| 2024 | $3,924 | $252,960 | -- | -- |
| 2023 | $3,826 | $245,600 | $0 | $0 |
| 2022 | $3,593 | $238,450 | $0 | $0 |
| 2021 | $3,531 | $231,510 | $0 | $0 |
| 2020 | $3,415 | $224,770 | $0 | $0 |
| 2019 | $3,339 | $218,230 | $0 | $0 |
| 2018 | $3,365 | $0 | $0 | $0 |
| 2017 | $3,267 | $0 | $0 | $0 |
| 2016 | $3,175 | $0 | $0 | $0 |
| 2015 | $3,087 | $0 | $0 | $0 |
| 2014 | $3,005 | $0 | $0 | $0 |
Source: Willamette Valley MLS
MLS Number: 695767
APN: 335476
- 328 Aspen (#16) Dr Unit 16
- 317 Aspen Dr
- 911 York (#82) St Unit 82
- 731 Stafford St SE
- 9959 E Delmar Dr
- 290 Cleveland St
- 520 Maple St
- 740 Main St
- 107 N 8th (Next To) St
- 10353 Mill Creek Rd SE
- 930 Cheryl St
- 292 N 11th St
- 220 Evergreen Dr
- 230 Evergreen Dr Unit 3
- 230 Evergreen Dr
- 995 N 8th St
- 566 N 11th St
- 8829 Holmquist Rd SE
- 17489 Oregon 22
- 8690 Aumsville Hwy SE
