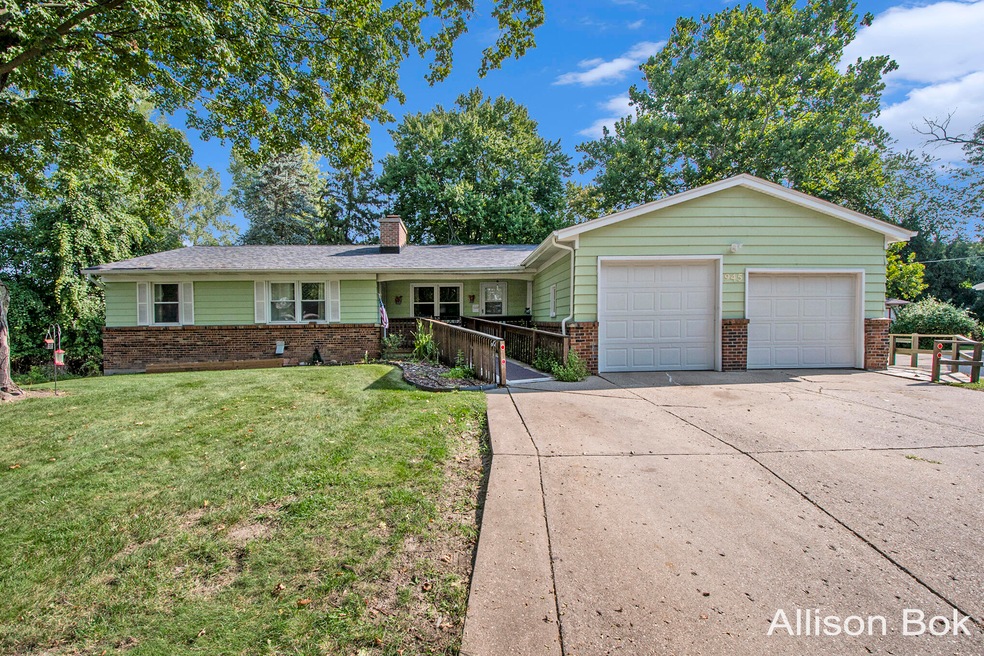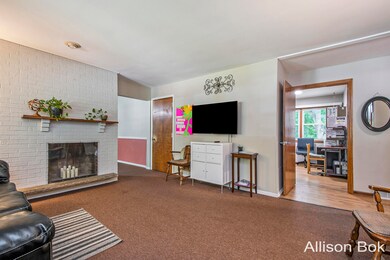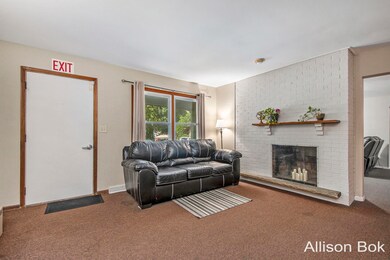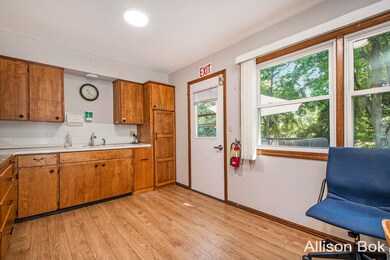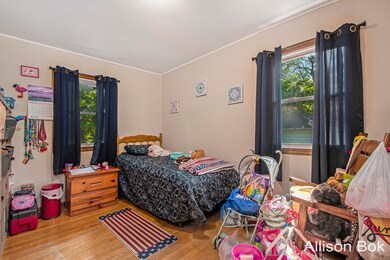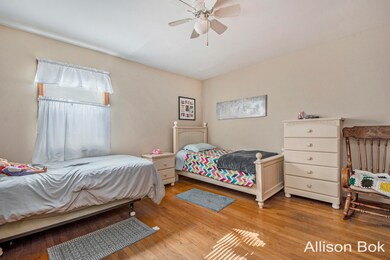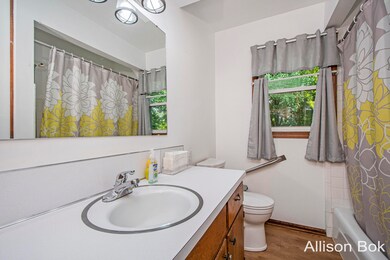
945 Lancashire Ct SE Grand Rapids, MI 49508
Ken-O-Sha Park NeighborhoodHighlights
- Deck
- Cul-De-Sac
- 2 Car Attached Garage
- Living Room with Fireplace
- Porch
- Eat-In Kitchen
About This Home
As of November 2024This well cared for ranch offers so many possibilities! -As a single family home or with some changes, a possible two or three unit rental opportunity. Currently used as a group home, the 1868 square foot main level has 4 bedrooms, 2 full bathrooms ( 1 is ADA compliant), 2 living rooms, 1 kitchen and another room that is kitchen ready. In the lower level you will find 2 additional bedrooms, 1 full bath, additional kitchen, living area and plumbed in for another bathroom. Lots of storage space, laundry and a private entry in the back of house. Newer mechanicals include 2 furnaces (2021), 2 water heaters and newer roof. Attached 2 stall garage, a large deck with ramp in the back of the house. All this situated on a large lot on a cul-de-sac.
Home Details
Home Type
- Single Family
Year Built
- Built in 1967
Lot Details
- 0.4 Acre Lot
- Cul-De-Sac
- Level Lot
- Back Yard Fenced
- Property is zoned single or multi, single or multi
Parking
- 2 Car Attached Garage
- Front Facing Garage
- Garage Door Opener
Home Design
- Shingle Roof
- Asphalt Roof
- Aluminum Siding
Interior Spaces
- 2,468 Sq Ft Home
- 1-Story Property
- Living Room with Fireplace
- 2 Fireplaces
- Vinyl Flooring
Kitchen
- Eat-In Kitchen
- Range
- Microwave
- Dishwasher
Bedrooms and Bathrooms
- 6 Bedrooms | 4 Main Level Bedrooms
- Bathroom on Main Level
- 3 Full Bathrooms
Laundry
- Laundry located on main level
- Dryer
- Washer
Basement
- Walk-Out Basement
- Basement Fills Entire Space Under The House
- Sump Pump
- Laundry in Basement
- Stubbed For A Bathroom
- Natural lighting in basement
Accessible Home Design
- Low Threshold Shower
- Roll Under Sink
- Halls are 36 inches wide or more
- Doors with lever handles
- Doors are 36 inches wide or more
- Accessible Approach with Ramp
- Accessible Ramps
Outdoor Features
- Deck
- Porch
Utilities
- Forced Air Heating and Cooling System
- Heating System Uses Natural Gas
- Natural Gas Water Heater
- Phone Available
- Cable TV Available
Ownership History
Purchase Details
Home Financials for this Owner
Home Financials are based on the most recent Mortgage that was taken out on this home.Purchase Details
Purchase Details
Purchase Details
Purchase Details
Similar Homes in Grand Rapids, MI
Home Values in the Area
Average Home Value in this Area
Purchase History
| Date | Type | Sale Price | Title Company |
|---|---|---|---|
| Warranty Deed | $288,615 | None Listed On Document | |
| Warranty Deed | $288,615 | None Listed On Document | |
| Warranty Deed | $96,000 | -- | |
| Deed | $89,200 | -- | |
| Deed | $62,000 | -- | |
| Deed | $41,000 | -- |
Mortgage History
| Date | Status | Loan Amount | Loan Type |
|---|---|---|---|
| Open | $230,892 | Credit Line Revolving | |
| Closed | $230,892 | Credit Line Revolving | |
| Previous Owner | $750,000 | Credit Line Revolving | |
| Previous Owner | $750,000 | Credit Line Revolving |
Property History
| Date | Event | Price | Change | Sq Ft Price |
|---|---|---|---|---|
| 11/18/2024 11/18/24 | Sold | $288,615 | -3.8% | $117 / Sq Ft |
| 10/20/2024 10/20/24 | Pending | -- | -- | -- |
| 10/14/2024 10/14/24 | Price Changed | $299,900 | -4.8% | $122 / Sq Ft |
| 09/06/2024 09/06/24 | For Sale | $315,000 | -- | $128 / Sq Ft |
Tax History Compared to Growth
Tax History
| Year | Tax Paid | Tax Assessment Tax Assessment Total Assessment is a certain percentage of the fair market value that is determined by local assessors to be the total taxable value of land and additions on the property. | Land | Improvement |
|---|---|---|---|---|
| 2025 | -- | $116,300 | $0 | $0 |
| 2024 | -- | $0 | $0 | $0 |
| 2023 | -- | $0 | $0 | $0 |
| 2022 | $0 | $0 | $0 | $0 |
| 2021 | $0 | $0 | $0 | $0 |
| 2020 | $0 | $0 | $0 | $0 |
| 2019 | $0 | $0 | $0 | $0 |
| 2018 | $0 | $0 | $0 | $0 |
| 2017 | $0 | $0 | $0 | $0 |
| 2016 | $0 | $0 | $0 | $0 |
| 2015 | -- | $0 | $0 | $0 |
| 2013 | -- | $0 | $0 | $0 |
Agents Affiliated with this Home
-
Allison Bok
A
Seller's Agent in 2024
Allison Bok
Keller Williams GR North
(616) 634-4799
1 in this area
29 Total Sales
-
Parker Tillman
P
Buyer's Agent in 2024
Parker Tillman
Keller Williams GR North
(616) 325-5221
2 in this area
56 Total Sales
-
Tanya Powell-May

Buyer Co-Listing Agent in 2024
Tanya Powell-May
Keller Williams GR North
(616) 308-3556
7 in this area
303 Total Sales
Map
Source: Southwestern Michigan Association of REALTORS®
MLS Number: 24046894
APN: 41-18-17-302-011
- 1007 33rd St SE
- 2951 Vineland Ave SE
- 1450 32nd St SE
- 2744 Brooklyn Ave SE
- 1462 32nd St SE
- 736 Everglade Dr SE
- 429 Van Allen St SE
- 426 Mae-Thy
- 3435 Newcastle Dr SE
- 815 Reynard St SE
- 2550 Eastern Ave SE Unit 102
- 2550 Eastern Ave SE Unit 125
- 2550 Eastern Ave SE Unit 108
- 2550 Eastern Ave SE Unit 122
- 2550 Eastern Ave SE Unit 115
- 2550 Eastern Ave SE Unit 129
- 2550 Eastern Ave SE Unit 126
- 2550 Eastern Ave SE Unit 109
- 2550 Eastern Ave SE Unit 105
- 2550 Eastern Ave SE Unit 112
