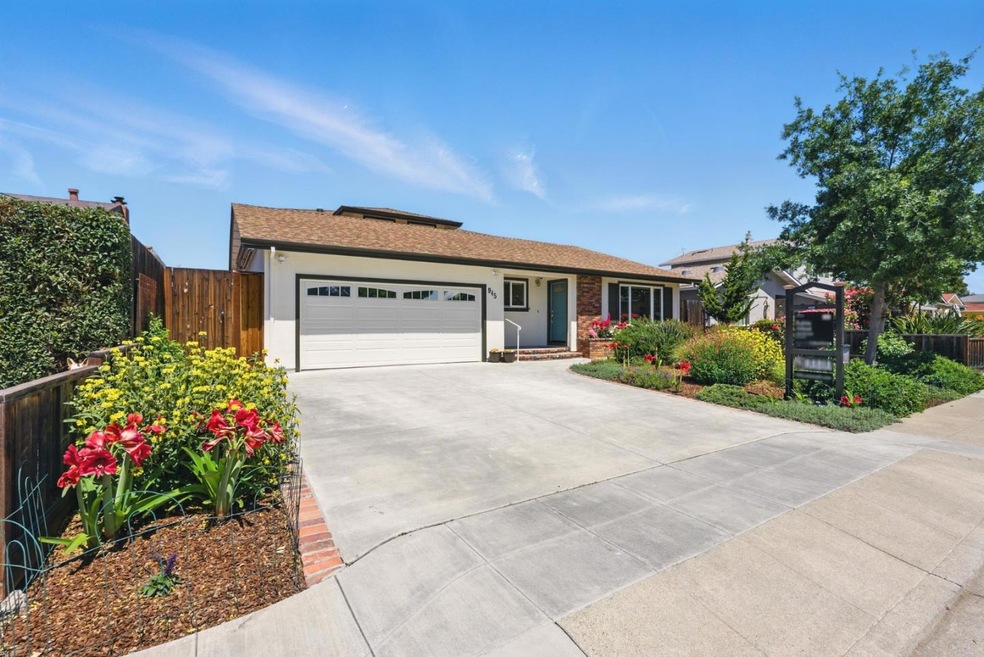
945 Lantana Dr Sunnyvale, CA 94086
Ponderosa Park NeighborhoodHighlights
- Wood Flooring
- Main Floor Primary Bedroom
- Quartz Countertops
- Ponderosa Elementary School Rated A
- Attic
- Wine Refrigerator
About This Home
As of June 2025Rare opportunity to own this Luxurious 9 year old home in the highly desired Ponderosa Park community. This home is ready for you to call home! Fully renovated & built in 2016, this two story home offers 5 bedrooms and 4 full bathrooms w/ 2 Jr Suites located on the upper level, perfect for growing children, visitors, in-laws or even rental income. Boasting loads of owner selected top of the line upgrades & amenities such as real oak hardwood flrs, heated bathroom flrs & towel racks, tankless water heaters w/ instant hot water circulation, smart wired home, completely finished garage w/ attic storage & more! Smart and energy efficient home w/ ductless split system throughout. Zoned to award winning Ponderosa Park Elem which is only a few steps away. Bright and airy Living & Dining Rm concept. Separate Family Rm off of Kitchen w/Gas Fireplace & large slider leading to a spanning outdoor patio! Gourmet Kitchen w/ quartz counters, custom cabinetry w/built ins & loads of hand selected finishes. Oversized Owners suite, w/ WIC, duals sinks, towel warmers & more! Spacious 2nd & 3rd beds on the ground level. Near both of Apple's campuses, CalTrain, Downtown Sunnyvale w/ample dining, WholeFoods, Target and more! Short walk to Ponderosa Park, Sunnyvale's most popular Park! It's a must see!
Home Details
Home Type
- Single Family
Est. Annual Taxes
- $7,190
Year Built
- Built in 2016
Lot Details
- 5,998 Sq Ft Lot
- Wood Fence
- Sprinklers on Timer
- Back Yard
- Zoning described as R0
Parking
- 2 Car Garage
- Electric Vehicle Home Charger
- Off-Street Parking
Home Design
- Shingle Roof
Interior Spaces
- 2,575 Sq Ft Home
- 2-Story Property
- Gas Fireplace
- Double Pane Windows
- Separate Family Room
- Formal Dining Room
- Crawl Space
- Monitored
- Attic
Kitchen
- Built-In Oven
- Dishwasher
- Wine Refrigerator
- ENERGY STAR Qualified Appliances
- Quartz Countertops
Flooring
- Wood
- Tile
Bedrooms and Bathrooms
- 5 Bedrooms
- Primary Bedroom on Main
- Walk-In Closet
- Remodeled Bathroom
- Bathroom on Main Level
- 4 Full Bathrooms
Laundry
- Laundry in Garage
- Washer and Dryer
Utilities
- Zoned Heating and Cooling
- Cooling System Mounted To A Wall/Window
- Vented Exhaust Fan
- Heat Pump System
- Tankless Water Heater
Additional Features
- ENERGY STAR/CFL/LED Lights
- Balcony
Listing and Financial Details
- Assessor Parcel Number 213-22-041
Ownership History
Purchase Details
Home Financials for this Owner
Home Financials are based on the most recent Mortgage that was taken out on this home.Purchase Details
Similar Homes in the area
Home Values in the Area
Average Home Value in this Area
Purchase History
| Date | Type | Sale Price | Title Company |
|---|---|---|---|
| Grant Deed | $3,460,000 | Chicago Title | |
| Interfamily Deed Transfer | -- | None Available |
Mortgage History
| Date | Status | Loan Amount | Loan Type |
|---|---|---|---|
| Open | $2,747,700 | New Conventional | |
| Previous Owner | $200,000 | Credit Line Revolving | |
| Previous Owner | $234,000 | New Conventional | |
| Previous Owner | $100,000 | Credit Line Revolving | |
| Previous Owner | $255,000 | New Conventional | |
| Previous Owner | $100,000 | Credit Line Revolving | |
| Previous Owner | $272,221 | Unknown |
Property History
| Date | Event | Price | Change | Sq Ft Price |
|---|---|---|---|---|
| 06/04/2025 06/04/25 | Sold | $3,460,000 | +28.2% | $1,344 / Sq Ft |
| 05/07/2025 05/07/25 | Pending | -- | -- | -- |
| 04/30/2025 04/30/25 | For Sale | $2,699,000 | -- | $1,048 / Sq Ft |
Tax History Compared to Growth
Tax History
| Year | Tax Paid | Tax Assessment Tax Assessment Total Assessment is a certain percentage of the fair market value that is determined by local assessors to be the total taxable value of land and additions on the property. | Land | Improvement |
|---|---|---|---|---|
| 2024 | $7,190 | $609,079 | $212,184 | $396,895 |
| 2023 | $7,117 | $597,137 | $208,024 | $389,113 |
| 2022 | $7,000 | $585,430 | $203,946 | $381,484 |
| 2021 | $6,972 | $573,952 | $199,948 | $374,004 |
| 2020 | $6,845 | $568,068 | $197,898 | $370,170 |
| 2019 | $6,837 | $556,930 | $194,018 | $362,912 |
| 2018 | $6,319 | $546,011 | $190,214 | $355,797 |
| 2017 | $6,281 | $535,306 | $186,485 | $348,821 |
| 2016 | $2,208 | $182,829 | $182,829 | $0 |
| 2015 | $2,198 | $180,083 | $180,083 | $0 |
| 2014 | $5,777 | $500,255 | $176,556 | $323,699 |
Agents Affiliated with this Home
-
R
Seller's Agent in 2025
Rabia Alizai
Compass
-
K
Buyer's Agent in 2025
Ken Vasan
Legacy Real Estate & Associates
Map
Source: MLSListings
MLS Number: ML81999899
APN: 213-22-041
- 750 Calla Dr
- 985 Reed Ave
- 431 Liquidambar Way
- 929 E El Camino Real Unit 128J
- 1114 Lily Ave
- 655 Garland Ave
- 999 W Evelyn Terrace Unit 54
- 999 W Evelyn Terrace Unit 29
- 233 Red Oak Dr E Unit K
- 707 Torreya Ave
- 1001 E Evelyn Terrace Unit 110
- 215 Red Oak Dr W Unit C
- 1908 Magdalena Cir Unit 59
- 880 E Fremont Ave Unit 701
- 3715 Terstena Place Unit 110
- 3715 Terstena Place Unit 401
- 1104 Artemesia Terrace Unit 4
- 1173 Myrtle Dr
- 1111 Reed Ave Unit C
- 1103 Reed Ave Unit C
