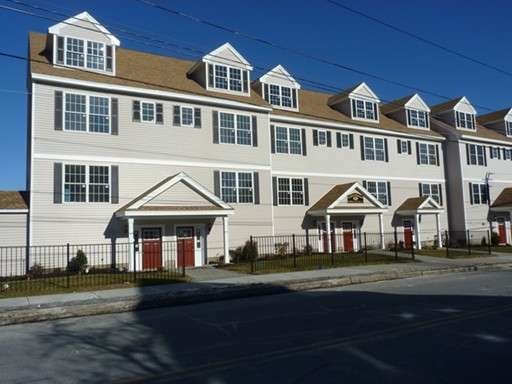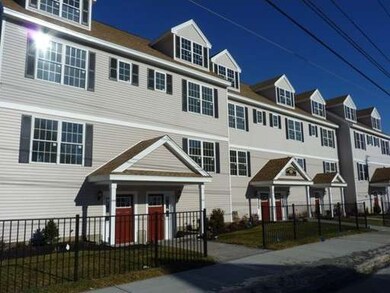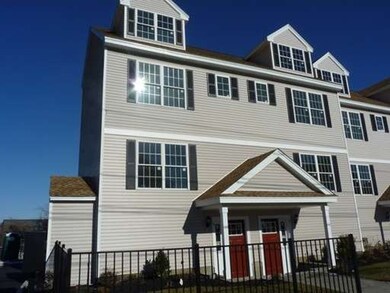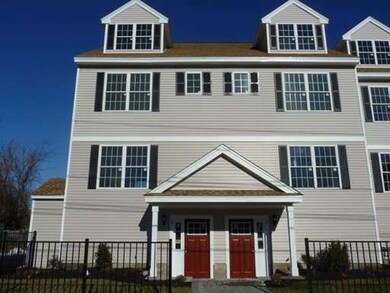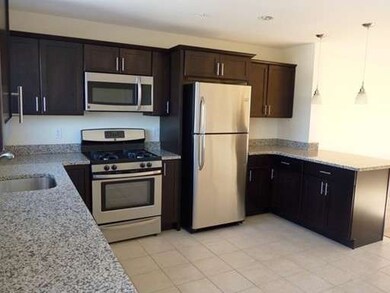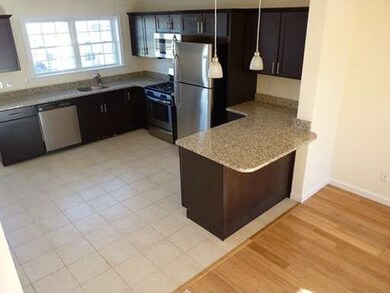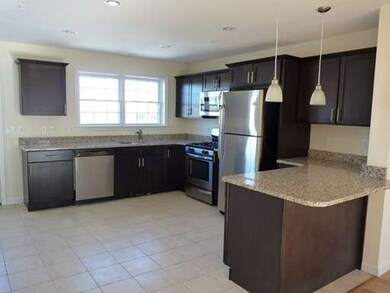
945 Middlesex St Unit 5 Lowell, MA 01851
Lower Highlands NeighborhoodAbout This Home
As of November 2024These condos are one-of-a-kind featuring six rooms four bedroom with one car garage parking and two assigned spaces outside and 1500 ft. of living space. Also comes with complete stainless steel kitchen Updates on the outside and inside which truly make this complex very unique. This unit has its own private deck.Very close to UMass Lowell
Last Agent to Sell the Property
Brian McMahon
RE/MAX Innovative Properties Listed on: 03/11/2015

Property Details
Home Type
Condominium
Est. Annual Taxes
$4,765
Year Built
2015
Lot Details
0
Listing Details
- Unit Level: 1
- Unit Placement: Street
- Other Agent: 2.00
- Special Features: NewHome
- Property Sub Type: Condos
- Year Built: 2015
Interior Features
- Appliances: Range, Dishwasher, Microwave, Refrigerator, Freezer
- Has Basement: No
- Number of Rooms: 6
- Amenities: Public Transportation, Shopping
- Electric: 110 Volts, Circuit Breakers, 200 Amps
- Energy: Insulated Windows, Storm Windows, Insulated Doors
- Flooring: Wood, Tile, Wall to Wall Carpet, Bamboo, Hardwood
- Insulation: Full
- Interior Amenities: Cable Available
- Bedroom 2: Third Floor, 10X17
- Bedroom 3: Fourth Floor, 12X17
- Bedroom 4: Fourth Floor, 12X17
- Bathroom #1: Second Floor
- Bathroom #2: Third Floor
- Kitchen: Second Floor, 15X17
- Laundry Room: First Floor
- Living Room: Second Floor, 15X17
- Master Bedroom: Third Floor, 12X17
Exterior Features
- Roof: Asphalt/Fiberglass Shingles
- Construction: Frame
- Exterior: Vinyl
- Exterior Unit Features: Deck - Wood
Garage/Parking
- Garage Parking: Under, Garage Door Opener, Assigned
- Garage Spaces: 1
- Parking: Off-Street, Assigned, Paved Driveway
- Parking Spaces: 2
Utilities
- Cooling: None
- Heating: Hot Water Baseboard, Gas
- Heat Zones: 3
- Hot Water: Natural Gas, Tankless
- Utility Connections: for Gas Range, for Gas Oven, for Gas Dryer, Washer Hookup
Condo/Co-op/Association
- Condominium Name: City Point
- Association Fee Includes: Master Insurance, Exterior Maintenance, Landscaping, Snow Removal
- Management: Developer Control
- No Units: 7
- Optional Fee Includes: Sewer, Master Insurance, Exterior Maintenance, Landscaping, Snow Removal
- Unit Building: 5
Lot Info
- Assessor Parcel Number: M:000120 T:W03390
Ownership History
Purchase Details
Home Financials for this Owner
Home Financials are based on the most recent Mortgage that was taken out on this home.Purchase Details
Home Financials for this Owner
Home Financials are based on the most recent Mortgage that was taken out on this home.Similar Homes in Lowell, MA
Home Values in the Area
Average Home Value in this Area
Purchase History
| Date | Type | Sale Price | Title Company |
|---|---|---|---|
| Not Resolvable | $347,500 | None Available | |
| Not Resolvable | $231,000 | -- |
Mortgage History
| Date | Status | Loan Amount | Loan Type |
|---|---|---|---|
| Open | $446,200 | Purchase Money Mortgage | |
| Closed | $25,000 | Second Mortgage Made To Cover Down Payment | |
| Closed | $446,200 | Purchase Money Mortgage | |
| Closed | $275,500 | Purchase Money Mortgage | |
| Previous Owner | $224,070 | New Conventional |
Property History
| Date | Event | Price | Change | Sq Ft Price |
|---|---|---|---|---|
| 11/15/2024 11/15/24 | Sold | $460,000 | +4.6% | $244 / Sq Ft |
| 10/08/2024 10/08/24 | Pending | -- | -- | -- |
| 10/03/2024 10/03/24 | For Sale | $439,900 | +26.6% | $233 / Sq Ft |
| 06/30/2021 06/30/21 | Sold | $347,500 | +8.6% | $248 / Sq Ft |
| 04/20/2021 04/20/21 | Pending | -- | -- | -- |
| 04/16/2021 04/16/21 | For Sale | $319,999 | +38.5% | $229 / Sq Ft |
| 01/22/2016 01/22/16 | Sold | $231,000 | 0.0% | $154 / Sq Ft |
| 01/04/2016 01/04/16 | Price Changed | $231,000 | +2.7% | $154 / Sq Ft |
| 09/22/2015 09/22/15 | Price Changed | $224,900 | +7.1% | $150 / Sq Ft |
| 03/29/2015 03/29/15 | Pending | -- | -- | -- |
| 03/11/2015 03/11/15 | For Sale | $209,900 | -- | $140 / Sq Ft |
Tax History Compared to Growth
Tax History
| Year | Tax Paid | Tax Assessment Tax Assessment Total Assessment is a certain percentage of the fair market value that is determined by local assessors to be the total taxable value of land and additions on the property. | Land | Improvement |
|---|---|---|---|---|
| 2025 | $4,765 | $415,100 | $0 | $415,100 |
| 2024 | $4,307 | $361,600 | $0 | $361,600 |
| 2023 | $3,922 | $315,800 | $0 | $315,800 |
| 2022 | $3,726 | $293,600 | $0 | $293,600 |
| 2021 | $3,543 | $263,200 | $0 | $263,200 |
| 2020 | $3,444 | $257,800 | $0 | $257,800 |
| 2019 | $3,402 | $242,300 | $0 | $242,300 |
| 2018 | $3,200 | $224,900 | $0 | $224,900 |
| 2017 | $3,199 | $214,400 | $0 | $214,400 |
Agents Affiliated with this Home
-

Seller's Agent in 2024
Karen Dame
Century 21 North East
(978) 502-3109
1 in this area
78 Total Sales
-
J
Buyer's Agent in 2024
Josue Urena
Doherty Properties
1 in this area
3 Total Sales
-

Seller's Agent in 2021
Linton Scarlett
eXp Realty
(888) 398-7062
2 in this area
43 Total Sales
-
C
Buyer's Agent in 2021
Chinatti Realty Group
Chinatti Realty Group, Inc.
-
B
Seller's Agent in 2016
Brian McMahon
RE/MAX
-

Buyer's Agent in 2016
Amanda Bruen
LAER Realty Partners
(603) 706-0830
15 Total Sales
Map
Source: MLS Property Information Network (MLS PIN)
MLS Number: 71800012
APN: LOWE-000120-004085-000945-000005
- 987 Middlesex St
- 999 Middlesex St Unit 4
- 1045 Middlesex St
- 173 Westford St
- 65 Smith St
- 12 Columbus Ave
- 27 Bellevue St
- 6 Mcintyre St
- 45 Marshall St
- 110 Smith St Unit 3
- 1117 Middlesex St
- 613 School St
- 274 Fletcher St
- 113 Bellevue St
- 15 Barclay St
- 491 Dutton St Unit 403
- 491 Dutton St Unit 415
- 491 Dutton St Unit 210B
- 491 Dutton St Unit 209
- 46 Cork St
