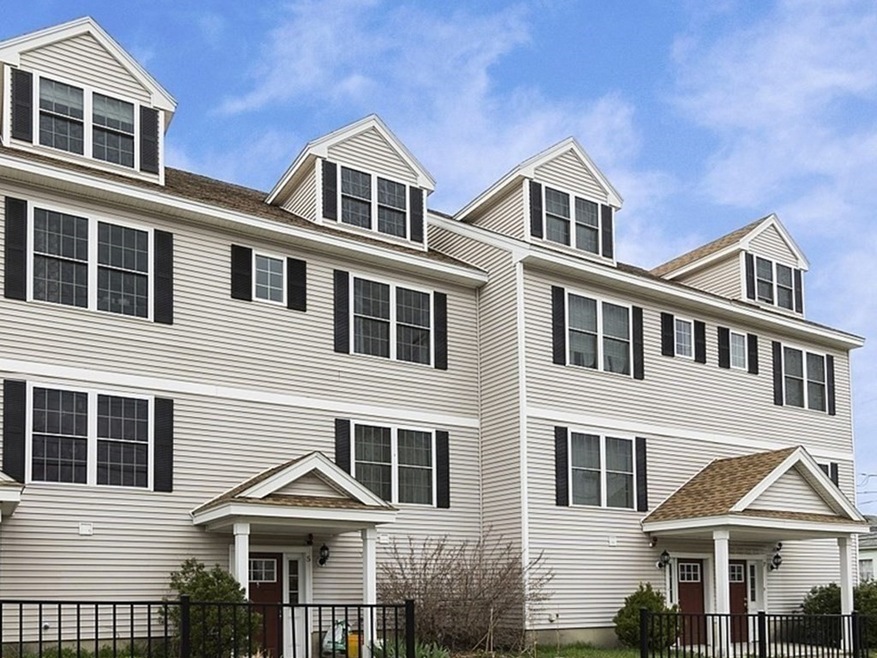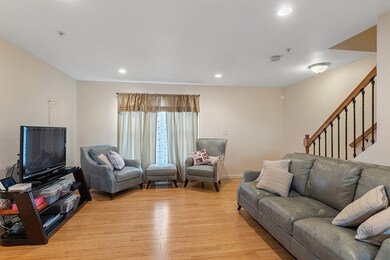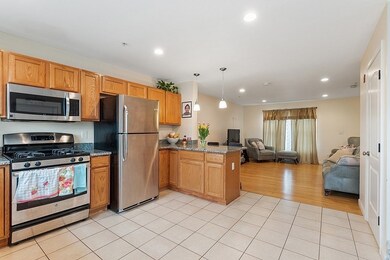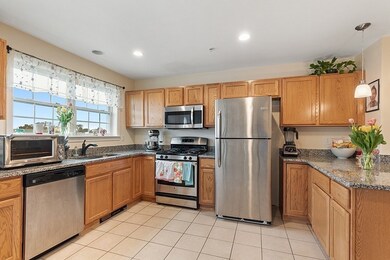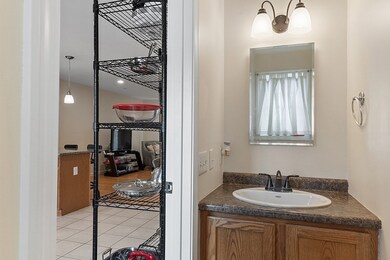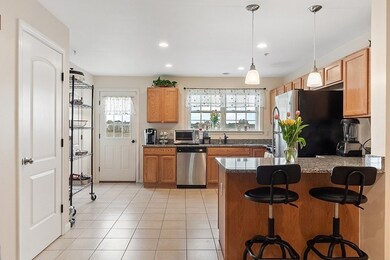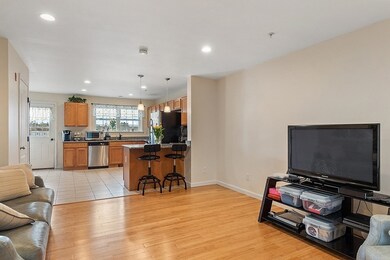
945 Middlesex St Unit 5 Lowell, MA 01851
Lower Highlands NeighborhoodHighlights
- Property is near public transit
- Park
- Forced Air Heating and Cooling System
- 1 Car Attached Garage
- Shops
- 3-minute walk to Roberto Clemente Park
About This Home
As of November 2024A Beautiful Spacious Townhouse in a great commuter location. The Lowell Connector providing access to route 3 and 495 is nearby, as well as Gallagher Terminal. Downtown Lowell, Schools and shopping nearby as well. There is nothing for you to do, but to move right in to this clean and updated Townhouse. On the Ground Level you have access to your garage & laundry room. On the First Floor you have an open concept living room, dining room, kitchen and half bath, as well as your own private deck right off the kitchen. On the Second Floor, you have your full bath & 2 bedrooms. On the Third Floor you have another 2 bedrooms. This well kept Unit won't last! OPEN HOUSE Saturday, 4/17 from 1-3p & Sunday, 4/18 from 1-3p. No showings until the Open House. Sale SUBJECT to the seller finding SUITABLE housing. Seller actively looking. OFFERS if any DUE MONDAY, 4/19 @3pm. Please follow COVID-19 guidelines. Mask must be worn. Only 2 groups (including agent) of 3 allowed in at a time.
Last Buyer's Agent
Chinatti Realty Group
Chinatti Realty Group, Inc.
Townhouse Details
Home Type
- Townhome
Est. Annual Taxes
- $3,444
Year Built
- Built in 2008
HOA Fees
- $150 Monthly HOA Fees
Parking
- 1 Car Attached Garage
- Tuck Under Parking
- Off-Street Parking
- Assigned Parking
Interior Spaces
- 1,399 Sq Ft Home
- 3-Story Property
- Laundry in Basement
Kitchen
- Range<<rangeHoodToken>>
- Dishwasher
Bedrooms and Bathrooms
- 4 Bedrooms
Laundry
- Dryer
- Washer
Location
- Property is near public transit
- Property is near schools
Schools
- Bartlett Elementary And Middle School
- Lowell High School
Utilities
- Forced Air Heating and Cooling System
- Heating System Uses Natural Gas
- Baseboard Heating
- Gas Water Heater
Listing and Financial Details
- Assessor Parcel Number 4980138
Community Details
Overview
- Association fees include insurance, maintenance structure, ground maintenance, snow removal
- 7 Units
- City Point Condominiums Community
Amenities
- Shops
- Coin Laundry
Recreation
- Park
Ownership History
Purchase Details
Home Financials for this Owner
Home Financials are based on the most recent Mortgage that was taken out on this home.Purchase Details
Home Financials for this Owner
Home Financials are based on the most recent Mortgage that was taken out on this home.Similar Homes in Lowell, MA
Home Values in the Area
Average Home Value in this Area
Purchase History
| Date | Type | Sale Price | Title Company |
|---|---|---|---|
| Not Resolvable | $347,500 | None Available | |
| Not Resolvable | $231,000 | -- |
Mortgage History
| Date | Status | Loan Amount | Loan Type |
|---|---|---|---|
| Open | $446,200 | Purchase Money Mortgage | |
| Closed | $25,000 | Second Mortgage Made To Cover Down Payment | |
| Closed | $446,200 | Purchase Money Mortgage | |
| Closed | $275,500 | Purchase Money Mortgage | |
| Previous Owner | $224,070 | New Conventional |
Property History
| Date | Event | Price | Change | Sq Ft Price |
|---|---|---|---|---|
| 11/15/2024 11/15/24 | Sold | $460,000 | +4.6% | $244 / Sq Ft |
| 10/08/2024 10/08/24 | Pending | -- | -- | -- |
| 10/03/2024 10/03/24 | For Sale | $439,900 | +26.6% | $233 / Sq Ft |
| 06/30/2021 06/30/21 | Sold | $347,500 | +8.6% | $248 / Sq Ft |
| 04/20/2021 04/20/21 | Pending | -- | -- | -- |
| 04/16/2021 04/16/21 | For Sale | $319,999 | +38.5% | $229 / Sq Ft |
| 01/22/2016 01/22/16 | Sold | $231,000 | 0.0% | $154 / Sq Ft |
| 01/04/2016 01/04/16 | Price Changed | $231,000 | +2.7% | $154 / Sq Ft |
| 09/22/2015 09/22/15 | Price Changed | $224,900 | +7.1% | $150 / Sq Ft |
| 03/29/2015 03/29/15 | Pending | -- | -- | -- |
| 03/11/2015 03/11/15 | For Sale | $209,900 | -- | $140 / Sq Ft |
Tax History Compared to Growth
Tax History
| Year | Tax Paid | Tax Assessment Tax Assessment Total Assessment is a certain percentage of the fair market value that is determined by local assessors to be the total taxable value of land and additions on the property. | Land | Improvement |
|---|---|---|---|---|
| 2025 | $4,765 | $415,100 | $0 | $415,100 |
| 2024 | $4,307 | $361,600 | $0 | $361,600 |
| 2023 | $3,922 | $315,800 | $0 | $315,800 |
| 2022 | $3,726 | $293,600 | $0 | $293,600 |
| 2021 | $3,543 | $263,200 | $0 | $263,200 |
| 2020 | $3,444 | $257,800 | $0 | $257,800 |
| 2019 | $3,402 | $242,300 | $0 | $242,300 |
| 2018 | $3,200 | $224,900 | $0 | $224,900 |
| 2017 | $3,199 | $214,400 | $0 | $214,400 |
Agents Affiliated with this Home
-
Karen Dame

Seller's Agent in 2024
Karen Dame
Century 21 North East
(978) 502-3109
1 in this area
76 Total Sales
-
Josue Urena
J
Buyer's Agent in 2024
Josue Urena
Doherty Properties
1 in this area
3 Total Sales
-
Linton Scarlett

Seller's Agent in 2021
Linton Scarlett
eXp Realty
(888) 398-7062
2 in this area
44 Total Sales
-
C
Buyer's Agent in 2021
Chinatti Realty Group
Chinatti Realty Group, Inc.
-
Brian McMahon

Seller's Agent in 2016
Brian McMahon
RE/MAX
(978) 853-4722
8 in this area
90 Total Sales
-
Amanda Bruen

Buyer's Agent in 2016
Amanda Bruen
LAER Realty Partners
(603) 706-0830
16 Total Sales
Map
Source: MLS Property Information Network (MLS PIN)
MLS Number: 72816226
APN: LOWE-000120-004085-000945-000005
- 987 Middlesex St
- 999 Middlesex St Unit 4
- 143 Branch St
- 1045 Middlesex St
- 211 Westford St
- 12 Columbus Ave
- 65 Smith St
- 6 Mcintyre St
- 45 Marshall St
- 1117 Middlesex St
- 68 Dover St Unit 4
- 153 Cross St
- 110 Smith St Unit 3
- 613 School St
- 274 Fletcher St
- 97 Gates St
- 133 Mount Vernon St
- 491 Dutton St Unit 403
- 491 Dutton St Unit 415
- 491 Dutton St Unit 210B
