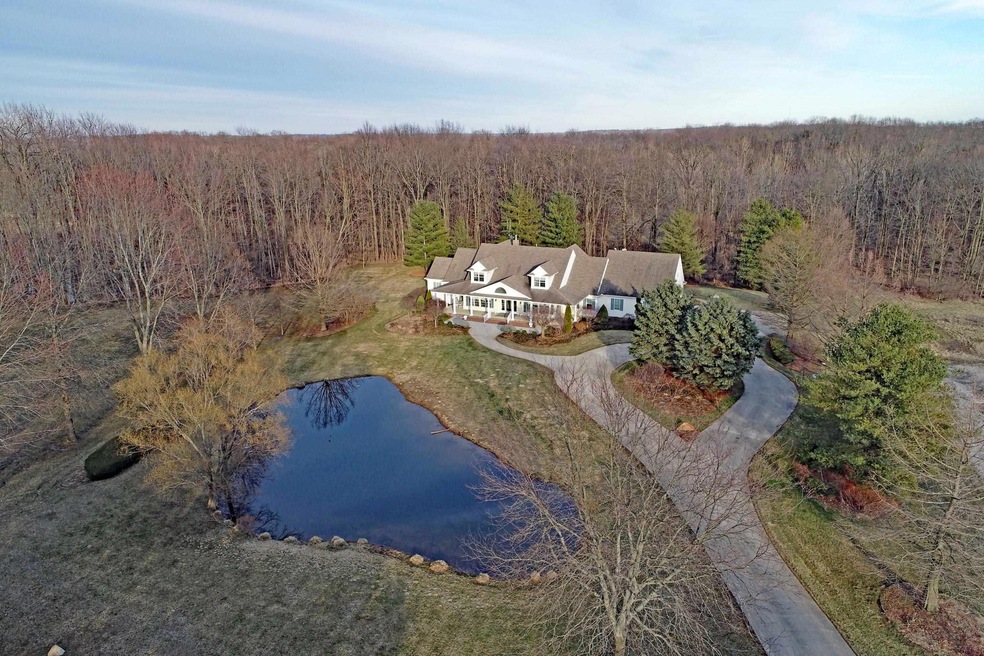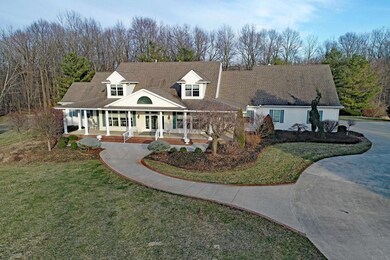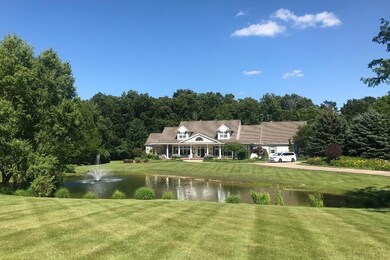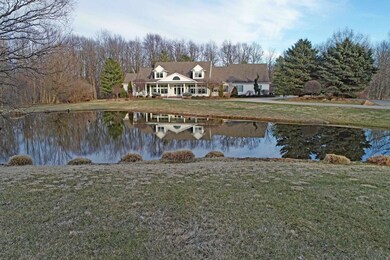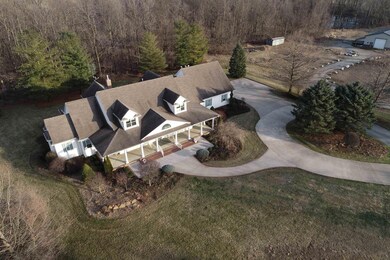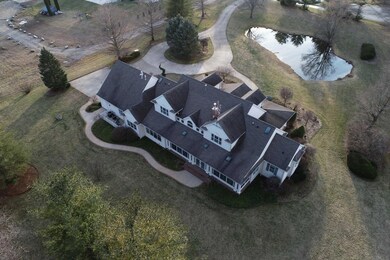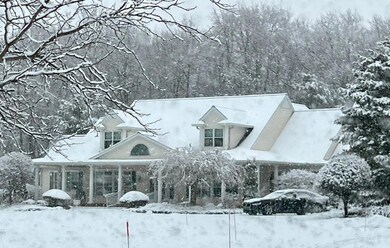945 N 150 E Lagrange, IN 46761
Estimated Value: $490,000 - $671,000
Highlights
- Water Views
- 2.25 Acre Lot
- Cape Cod Architecture
- Primary Bedroom Suite
- Open Floorplan
- Lake, Pond or Stream
About This Home
As of September 2023NEW PRICE - $549,000!! So gently lived in, and beautifully maintained, this remarkable country estate, with manicured lawns, charming lighted pond with fountain, and circular drive, has been beautifully designed, constructed, and perfectly cited on an idyllic 2 1/4 acre quiet gem of Indiana land. Just a few hour drive from several major northern Midwest cities. 15 minutes from famous Shipshewana, and minutes from shopping and services in Lagrange. From the show-stopping glass front door/sidelights, to the vaulted elegance of the great room, complete with classy fireplace, and theater sized entertainment alcove, the upper level mezzanine, to the banquet sized formal dining room leading to the fantasy chef's kitchen and pantry. Main floor office, piano room, and a solarium beckoning to you for your morning coffee or afternoon tea on the generous front patio. All bedrooms are of regal proportions, each with their own full baths. The heated garage is 28X36. Entire first floor is handicap accessible. For your pets, there is a dog door that enters enclosure in garage and then leads outside to the underground wire fence. Home has 2 furnaces that were installed in 2018, new water heater in 2015, and ADT security system. See this dream listing soon!
Home Details
Home Type
- Single Family
Est. Annual Taxes
- $2,207
Year Built
- Built in 1999
Lot Details
- 2.25 Acre Lot
- Lot Dimensions are 469x209
- Rural Setting
- Kennel
- Property has an invisible fence for dogs
- Landscaped
- Level Lot
- Irrigation
- Partially Wooded Lot
Parking
- 3 Car Attached Garage
- Heated Garage
- Garage Door Opener
- Driveway
- Off-Street Parking
Home Design
- Cape Cod Architecture
- Brick Exterior Construction
- Shingle Roof
- Vinyl Construction Material
Interior Spaces
- 2-Story Property
- Open Floorplan
- Built-in Bookshelves
- Woodwork
- Crown Molding
- Cathedral Ceiling
- Ceiling Fan
- Skylights
- Gas Log Fireplace
- Entrance Foyer
- Great Room
- Living Room with Fireplace
- Formal Dining Room
- Water Views
Kitchen
- Eat-In Kitchen
- Walk-In Pantry
- Electric Oven or Range
- Stone Countertops
- Built-In or Custom Kitchen Cabinets
- Disposal
Flooring
- Wood
- Carpet
- Ceramic Tile
- Vinyl
Bedrooms and Bathrooms
- 3 Bedrooms
- Primary Bedroom Suite
- Split Bedroom Floorplan
- Walk-In Closet
- Bathtub with Shower
- Garden Bath
- Separate Shower
Laundry
- Laundry on main level
- Laundry Chute
- Washer and Electric Dryer Hookup
Attic
- Storage In Attic
- Walkup Attic
Basement
- Sump Pump
- Crawl Space
Home Security
- Prewired Security
- Storm Doors
Eco-Friendly Details
- Energy-Efficient Windows
- Energy-Efficient HVAC
- Energy-Efficient Lighting
- Energy-Efficient Insulation
- Energy-Efficient Doors
Outdoor Features
- Lake, Pond or Stream
- Covered Patio or Porch
Schools
- Lakeland Primary Elementary School
- Lakeland Intermediate
- Lakeland Jr/Sr High School
Utilities
- Forced Air Heating and Cooling System
- Heating System Uses Gas
- Private Company Owned Well
- Well
- Septic System
- Cable TV Available
Community Details
- Briar Hill Subdivision
Listing and Financial Details
- Assessor Parcel Number 44-07-20-200-017.000-001
Ownership History
Purchase Details
Home Financials for this Owner
Home Financials are based on the most recent Mortgage that was taken out on this home.Home Values in the Area
Average Home Value in this Area
Purchase History
| Date | Buyer | Sale Price | Title Company |
|---|---|---|---|
| Nunez Amy | -- | None Listed On Document |
Mortgage History
| Date | Status | Borrower | Loan Amount |
|---|---|---|---|
| Open | Nunez Amy | $440,000 |
Property History
| Date | Event | Price | List to Sale | Price per Sq Ft |
|---|---|---|---|---|
| 09/15/2023 09/15/23 | Sold | $550,000 | +0.2% | $112 / Sq Ft |
| 07/11/2023 07/11/23 | Price Changed | $549,000 | -21.5% | $112 / Sq Ft |
| 05/09/2023 05/09/23 | Price Changed | $699,000 | -12.5% | $143 / Sq Ft |
| 04/09/2023 04/09/23 | Price Changed | $799,000 | -5.9% | $163 / Sq Ft |
| 03/09/2023 03/09/23 | For Sale | $849,000 | -- | $173 / Sq Ft |
Tax History
| Year | Tax Paid | Tax Assessment Tax Assessment Total Assessment is a certain percentage of the fair market value that is determined by local assessors to be the total taxable value of land and additions on the property. | Land | Improvement |
|---|---|---|---|---|
| 2024 | $2,226 | $570,200 | $32,500 | $537,700 |
| 2023 | $2,434 | $663,200 | $30,600 | $632,600 |
| 2022 | $2,778 | $609,600 | $26,900 | $582,700 |
| 2021 | $2,099 | $498,700 | $24,500 | $474,200 |
| 2020 | $2,186 | $476,000 | $23,800 | $452,200 |
| 2019 | $2,022 | $435,500 | $23,800 | $411,700 |
| 2018 | $2,220 | $426,900 | $23,800 | $403,100 |
| 2017 | $2,158 | $407,200 | $23,700 | $383,500 |
| 2016 | $1,990 | $379,000 | $23,000 | $356,000 |
| 2014 | $1,703 | $338,900 | $23,000 | $315,900 |
| 2013 | $1,703 | $342,400 | $23,000 | $319,400 |
Map
Source: Indiana Regional MLS
MLS Number: 202306771
APN: 44-07-20-200-017.000-001
Ask me questions while you tour the home.
