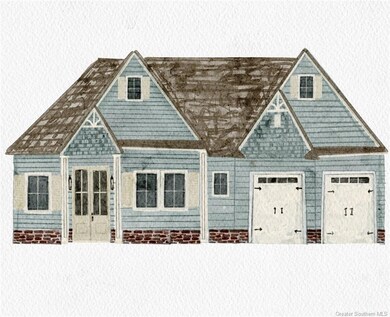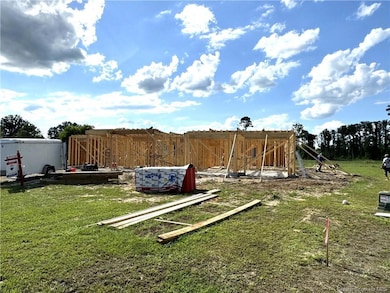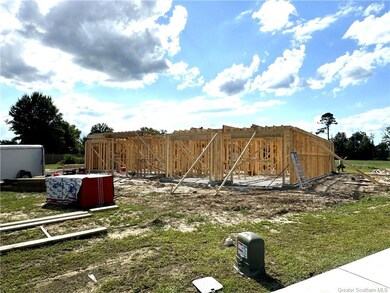
945 N Lake Ct Lake Charles, LA 70611
Highlights
- New Construction
- Traditional Architecture
- Neighborhood Views
- Moss Bluff Elementary School Rated A-
- Granite Countertops
- Covered patio or porch
About This Home
As of October 2024ONE of just a few custom new construction homes in the area, this ONE is waiting for you to make it your own. Featuring 4 bedrooms/2.5 baths with just over 2100 square feet of living area and nearly 3100 total, it sits in a cul de sac in the restricted The Sutherland's Subdivision on a .42 acre lot. With a split layout, open floor plan, lots of planned built-ins and a large back patio, this is an awesome plan built by a quality local Builder. There is absolutely no wasted space in this home and a ton of storage makes it even sweeter. The large walk-in pantry is a bonus while the laundry room, drop area and half bath are located near the interior garage door. Currently in the framing stage (July), targeted completion for this property is year end. This beauty will feature a mixture of timeless style with trendy pops here and there, custom woodwork on walls and exposed beams. With a negotiated purchase agreement prior to the finishes being chosen and ordered by the Builder's design team, the Purchaser may be allowed to choose colors, flooring, countertops and fixtures. This property lies in flood zone X where flood insurance is typically not required by lenders. Call today to have a copy of the floor plan, plat and subdivision restrictions sent your way.
Home Details
Home Type
- Single Family
Year Built
- Built in 2024 | New Construction
Lot Details
- 0.42 Acre Lot
- Lot Dimensions are 67.75x130.4x193.6x211.6
- Cul-De-Sac
- South Facing Home
Home Design
- Traditional Architecture
- Brick Exterior Construction
- Slab Foundation
- Shingle Roof
Interior Spaces
- 2,104 Sq Ft Home
- 1-Story Property
- Built-In Features
- Crown Molding
- Tray Ceiling
- Ceiling Fan
- Recessed Lighting
- Neighborhood Views
Kitchen
- Range Hood
- Dishwasher
- Kitchen Island
- Granite Countertops
Bedrooms and Bathrooms
- 4 Main Level Bedrooms
Home Security
- Carbon Monoxide Detectors
- Fire and Smoke Detector
Parking
- Garage
- Driveway
Outdoor Features
- Covered patio or porch
Schools
- Moss Bluff Elementary And Middle School
- Sam Houston High School
Utilities
- Central Heating and Cooling System
- High-Efficiency Water Heater
Community Details
- Property has a Home Owners Association
- Built by Lake Area Construction
- Sutherlands Ph I Subdivision
Listing and Financial Details
- Tax Lot 8
- Assessor Parcel Number 00031151E
Similar Homes in Lake Charles, LA
Home Values in the Area
Average Home Value in this Area
Property History
| Date | Event | Price | Change | Sq Ft Price |
|---|---|---|---|---|
| 06/13/2025 06/13/25 | For Sale | $420,800 | -3.4% | $200 / Sq Ft |
| 10/28/2024 10/28/24 | Sold | -- | -- | -- |
| 08/21/2024 08/21/24 | Pending | -- | -- | -- |
| 07/08/2024 07/08/24 | For Sale | $435,528 | -- | $207 / Sq Ft |
Tax History Compared to Growth
Agents Affiliated with this Home
-
Lydia Holland

Seller's Agent in 2025
Lydia Holland
RE/MAX
(337) 794-7848
520 Total Sales
Map
Source: Greater Southern MLS
MLS Number: SWL24004048
- 919 N Lake Ct
- 0 N Lake Ct
- 0 Blackwater Way Unit SWL24006352
- 0 Blackwater Way Unit SWL23005045
- 0 Blackwater Way Unit SWL23005046
- 0 Blackwater Way Unit SWL23005047
- 0 Blackwater Way Unit SWL23005048
- 0 Blackwater Way Unit SWL23005025
- 2685 Tioga Dr
- 1106 Sutherland Rd
- 2778 Williamsport Dr
- 2686 Williamsport Dr
- 2733 Carolyn Dr
- 3098 Cypress Lake Dr
- 762 Marilyn Rd
- 0 Cherokee Dr
- 2619 E Levingwood Rd
- 2848 W Levingwood Rd
- 443 W Borel Dr
- 284 W Park Manor Dr



