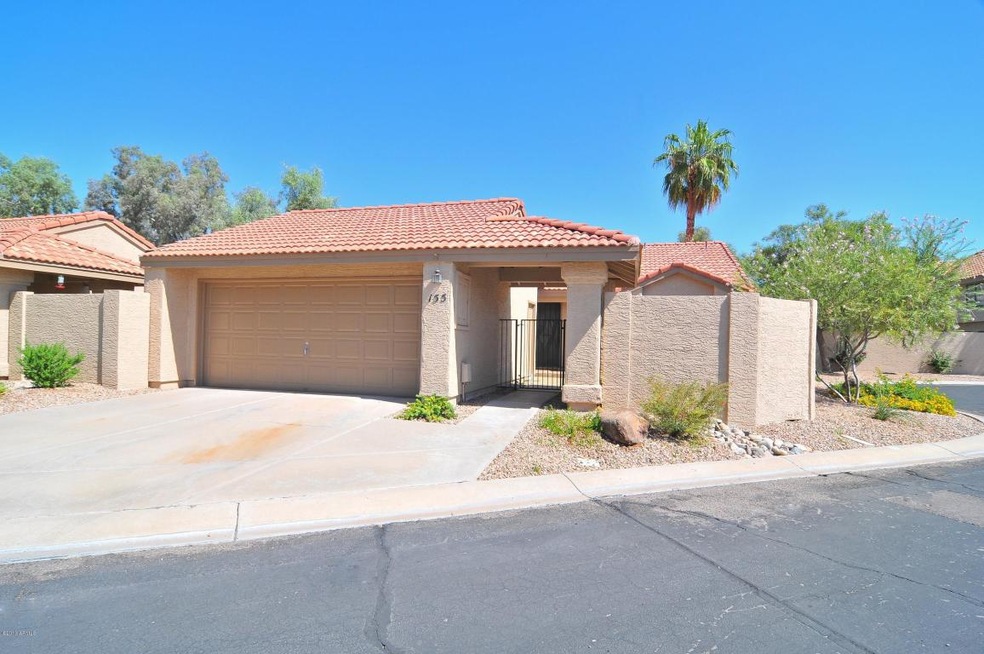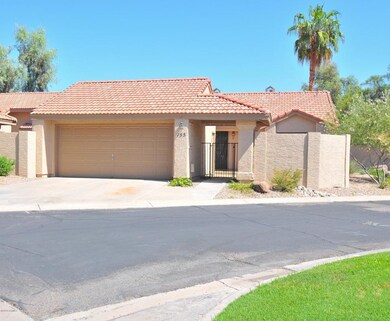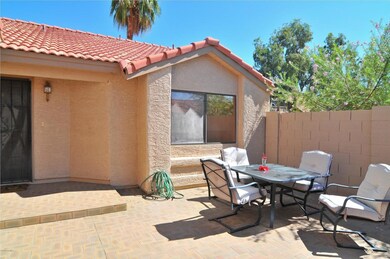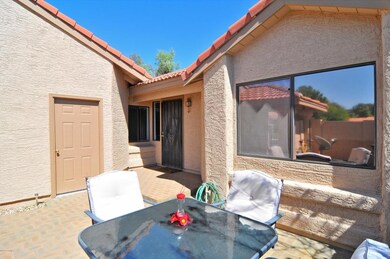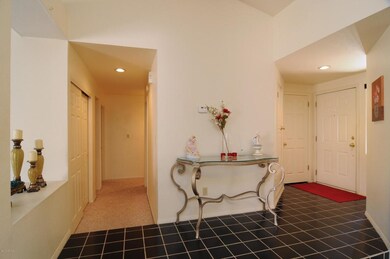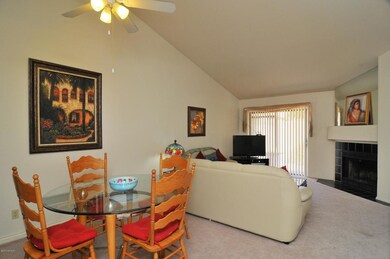
945 N Pasadena Unit 155 Mesa, AZ 85201
Park Center Place NeighborhoodEstimated Value: $363,158 - $373,000
Highlights
- Corner Lot
- Heated Community Pool
- Dual Vanity Sinks in Primary Bathroom
- Franklin at Brimhall Elementary School Rated A
- Eat-In Kitchen
- Patio
About This Home
As of November 2013WONDERFUL 2 BEDROOM PLUS DEN 2 BATH PATIO HOME IN WONDERFUL MESA NEIGHBORHOOD. LUSH GREEN GRASS AND TREES THROUGHOUT COMMUNITY AND A TREMENDOUS COMMUNITY POOL. SPACIOUS PATIO HOME WITH LARGE LIVING ROOM AND AN EAT-IN-KITCHEN. DEN COULD ALSO BE USED AS A GREAT OFFICE OR CONVERT TO THIRD BEDROOM IF NEEDED. LIGHT AND BRIGHT WITH ARCADIA DOORS OPENING TO PRIVATE PATIO. FRONT COURTYARD AS WELL WITH SPACE FOR TABLES, CHAIRS, ETC. TWO CAR GARAGE AND SO MUCH MORE. ALL APPLIANCES INCLUDED.
Last Agent to Sell the Property
West USA Realty License #SA527947000 Listed on: 09/21/2013

Home Details
Home Type
- Single Family
Est. Annual Taxes
- $1,158
Year Built
- Built in 1986
Lot Details
- 3,372 Sq Ft Lot
- Desert faces the front of the property
- Block Wall Fence
- Corner Lot
- Grass Covered Lot
Parking
- 2 Car Garage
Home Design
- Patio Home
- Wood Frame Construction
- Tile Roof
- Stucco
Interior Spaces
- 1,350 Sq Ft Home
- 1-Story Property
- Living Room with Fireplace
Kitchen
- Eat-In Kitchen
- Breakfast Bar
- Built-In Microwave
- Dishwasher
Flooring
- Carpet
- Tile
Bedrooms and Bathrooms
- 2 Bedrooms
- Primary Bathroom is a Full Bathroom
- 2 Bathrooms
- Dual Vanity Sinks in Primary Bathroom
Laundry
- Laundry in unit
- Dryer
- Washer
Outdoor Features
- Patio
Schools
- Eisenhower Center For Innovation Elementary School
- Kino Junior High School
- Westwood High School
Utilities
- Refrigerated Cooling System
- Heating Available
- High Speed Internet
- Cable TV Available
Listing and Financial Details
- Tax Lot 155
- Assessor Parcel Number 137-19-652
Community Details
Overview
- Property has a Home Owners Association
- Heywood Management Association, Phone Number (480) 820-1519
- Park Centre Patio Homes Subdivision
Recreation
- Heated Community Pool
- Bike Trail
Ownership History
Purchase Details
Home Financials for this Owner
Home Financials are based on the most recent Mortgage that was taken out on this home.Purchase Details
Purchase Details
Home Financials for this Owner
Home Financials are based on the most recent Mortgage that was taken out on this home.Purchase Details
Home Financials for this Owner
Home Financials are based on the most recent Mortgage that was taken out on this home.Purchase Details
Home Financials for this Owner
Home Financials are based on the most recent Mortgage that was taken out on this home.Similar Homes in Mesa, AZ
Home Values in the Area
Average Home Value in this Area
Purchase History
| Date | Buyer | Sale Price | Title Company |
|---|---|---|---|
| Ranney Jessica E | $147,500 | Pioneer Title Agency Inc | |
| Wogan William Mark | -- | None Available | |
| Wogan W Mark | $170,000 | Title Svcs Of The Valley Llc | |
| Slocum William Douglas | $136,000 | Security Title Agency | |
| Gulley Patrick D | $130,000 | First American Title |
Mortgage History
| Date | Status | Borrower | Loan Amount |
|---|---|---|---|
| Open | Ranney Jessica E | $25,000 | |
| Open | Ranney Jessica E | $143,829 | |
| Closed | Ranney Jessica E | $144,827 | |
| Previous Owner | Wogan W Mark | $136,000 | |
| Previous Owner | Slocum William Douglas | $133,119 | |
| Previous Owner | Gulley Patrick D | $126,100 |
Property History
| Date | Event | Price | Change | Sq Ft Price |
|---|---|---|---|---|
| 11/06/2013 11/06/13 | Sold | $147,500 | -1.7% | $109 / Sq Ft |
| 10/01/2013 10/01/13 | Pending | -- | -- | -- |
| 09/20/2013 09/20/13 | For Sale | $150,000 | -- | $111 / Sq Ft |
Tax History Compared to Growth
Tax History
| Year | Tax Paid | Tax Assessment Tax Assessment Total Assessment is a certain percentage of the fair market value that is determined by local assessors to be the total taxable value of land and additions on the property. | Land | Improvement |
|---|---|---|---|---|
| 2025 | $1,319 | $15,898 | -- | -- |
| 2024 | $1,335 | $15,141 | -- | -- |
| 2023 | $1,335 | $27,110 | $5,420 | $21,690 |
| 2022 | $1,305 | $22,220 | $4,440 | $17,780 |
| 2021 | $1,341 | $21,270 | $4,250 | $17,020 |
| 2020 | $1,323 | $18,180 | $3,630 | $14,550 |
| 2019 | $1,226 | $16,330 | $3,260 | $13,070 |
| 2018 | $1,170 | $13,560 | $2,710 | $10,850 |
| 2017 | $1,134 | $13,780 | $2,750 | $11,030 |
| 2016 | $1,113 | $13,610 | $2,720 | $10,890 |
| 2015 | $1,051 | $11,970 | $2,390 | $9,580 |
Agents Affiliated with this Home
-
Howard Rudin

Seller's Agent in 2013
Howard Rudin
West USA Realty
(602) 942-4200
126 Total Sales
-
Kelly Larsen
K
Buyer's Agent in 2013
Kelly Larsen
ProManage Realty, LLC
(480) 326-3443
22 Total Sales
Map
Source: Arizona Regional Multiple Listing Service (ARMLS)
MLS Number: 5002558
APN: 137-19-652
- 945 N Pasadena Unit 62
- 1001 N Pasadena Unit 162
- 1001 N Pasadena Unit 105
- 930 N Mesa Dr Unit 1023
- 930 N Mesa Dr Unit 1045
- 930 N Mesa Dr Unit 1079
- 930 N Mesa Dr Unit 2027
- 930 N Mesa Dr Unit 2073
- 930 N Mesa Dr
- 930 N Mesa Dr Unit 1039
- 930 N Mesa Dr Unit 2037
- 1041 N Mesa Dr
- 414 E Frost Cir
- 30 E Brown Rd Unit 2113
- 30 E Brown Rd Unit 2065
- 0 E Brown Rd Unit 6604678
- 533 E 7th Place
- 576 N Pasadena
- 629 N Mesa Dr Unit 18
- 1112 N Center St
- 945 N Pasadena Unit 155
- 945 N Pasadena Unit 116
- 945 N Pasadena Unit 119
- 945 N Pasadena Unit 78
- 945 N Pasadena Unit 69
- 945 N Pasadena Unit 18
- 945 N Pasadena Unit 58
- 945 N Pasadena Unit 156
- 945 N Pasadena Unit 23
- 945 N Pasadena Unit 46
- 945 N Pasadena Unit 2
- 945 N Pasadena Unit 20
- 945 N Pasadena Unit 49
- 945 N Pasadena Unit 146
- 945 N Pasadena Unit 100
- 945 N Pasadena Unit 106
- 945 N Pasadena Unit 104
- 945 N Pasadena Unit 48
- 945 N Pasadena Unit 9
- 945 N Pasadena Unit 133
