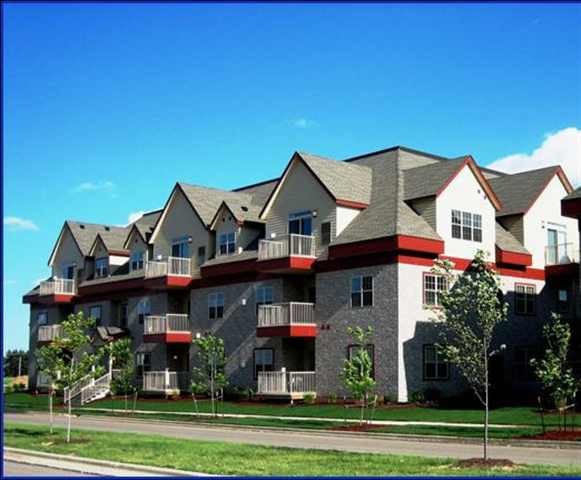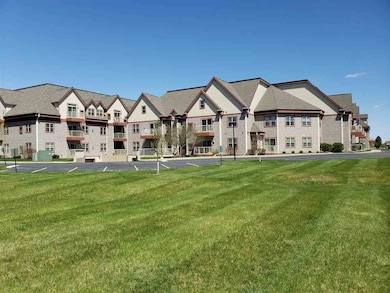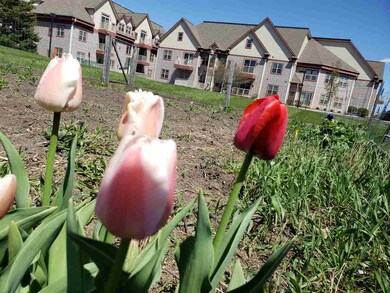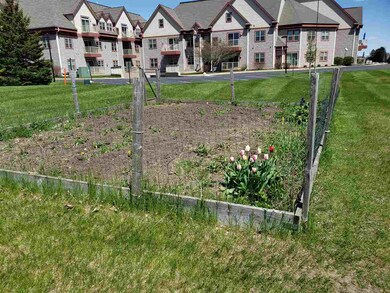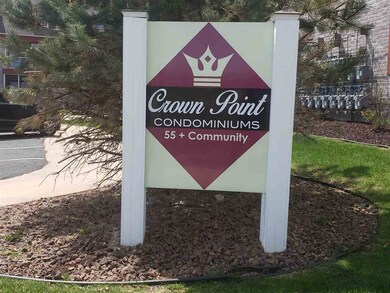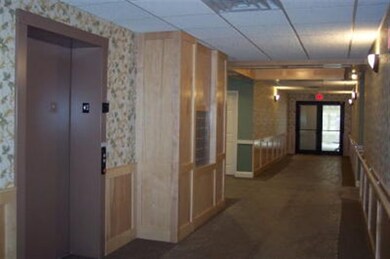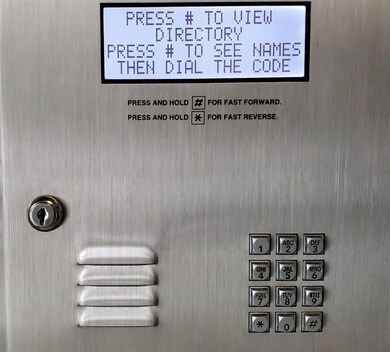
945 Old Glory Way Unit 107 Sun Prairie, WI 53590
Estimated Value: $253,000 - $268,731
Highlights
- Fitness Center
- Open Floorplan
- Hydromassage or Jetted Bathtub
- Senior Community
- Deck
- Elevator
About This Home
As of August 2020What a sweetheart of a deal! This beautiful, 1st floor condo is located close to everything you would want. You will find this beautiful 55+ condo has an amazing view of the green space from your patio, numerous upgrades, 2 large bedrooms, 2 large bathrooms, in-unit laundry. Gas fireplace, and a modern kitchen with stainless appliances. New furnace, AC, Carpeting and tile trim floors in the dining area, and freshly painted. 1 Underground heated parking space extra deep w/ private storage unit. Guest sleeping facilities, theater & exercise room. Gathering and community kitchen area. Close to Buck & Honeys or Prairie Athletic Club. 1-year Choice Home Warranty included Adult living at its best and much much more.
Property Details
Home Type
- Condominium
Est. Annual Taxes
- $3,281
Year Built
- Built in 2006
Lot Details
- 1,742
HOA Fees
- $335 Monthly HOA Fees
Home Design
- Vinyl Siding
Interior Spaces
- 1,360 Sq Ft Home
- Open Floorplan
- Gas Fireplace
- Home Security System
- Laundry on main level
Kitchen
- Breakfast Bar
- Microwave
- Dishwasher
- Kitchen Island
- Disposal
Bedrooms and Bathrooms
- 2 Bedrooms
- Walk-In Closet
- 2 Full Bathrooms
- Hydromassage or Jetted Bathtub
Parking
- Subterranean Parking
- Heated Garage
- Garage Door Opener
Accessible Home Design
- Grab Bar In Bathroom
- Halls are 42 inches wide
- Doors are 36 inches wide or more
- Level Entry For Accessibility
- Low Pile Carpeting
Outdoor Features
- Deck
Schools
- Bird Elementary School
- Patrick Marsh Middle School
- Sun Prairie East High School
Utilities
- Forced Air Cooling System
- Water Softener
- Cable TV Available
Listing and Financial Details
- Assessor Parcel Number 0911-314-6285-2
Community Details
Overview
- Senior Community
- Association fees include parking, water/sewer, trash removal, snow removal, common area maintenance, common area insurance, recreation facility, reserve fund
- 16 Units
- Located in the CROWN POINT CONDO master-planned community
- Greenbelt
Amenities
- Laundry Facilities
- Elevator
Recreation
- Fitness Center
- Community Whirlpool Spa
Security
- Building Security System
Ownership History
Purchase Details
Purchase Details
Home Financials for this Owner
Home Financials are based on the most recent Mortgage that was taken out on this home.Purchase Details
Purchase Details
Home Financials for this Owner
Home Financials are based on the most recent Mortgage that was taken out on this home.Similar Homes in Sun Prairie, WI
Home Values in the Area
Average Home Value in this Area
Purchase History
| Date | Buyer | Sale Price | Title Company |
|---|---|---|---|
| Quimby Martha L | -- | None Listed On Document | |
| Quimby John L | $189,000 | None Available | |
| Hoerz Scott J | -- | None Available | |
| Hoerz James J | $110,000 | None Available |
Mortgage History
| Date | Status | Borrower | Loan Amount |
|---|---|---|---|
| Previous Owner | Hoerz James J | $20,904 | |
| Previous Owner | Hoerz James J | $70,000 | |
| Previous Owner | Kraus Real Estate & Builders Inc | $174,000 |
Property History
| Date | Event | Price | Change | Sq Ft Price |
|---|---|---|---|---|
| 08/04/2020 08/04/20 | Sold | $189,000 | -5.5% | $139 / Sq Ft |
| 07/23/2020 07/23/20 | Pending | -- | -- | -- |
| 05/07/2020 05/07/20 | For Sale | $199,900 | -- | $147 / Sq Ft |
Tax History Compared to Growth
Tax History
| Year | Tax Paid | Tax Assessment Tax Assessment Total Assessment is a certain percentage of the fair market value that is determined by local assessors to be the total taxable value of land and additions on the property. | Land | Improvement |
|---|---|---|---|---|
| 2024 | $4,059 | $229,200 | $24,500 | $204,700 |
| 2023 | $3,654 | $229,200 | $24,500 | $204,700 |
| 2021 | $3,158 | $163,200 | $16,800 | $146,400 |
| 2020 | $3,279 | $163,200 | $16,800 | $146,400 |
| 2019 | $3,282 | $145,700 | $16,000 | $129,700 |
| 2018 | $3,049 | $145,700 | $16,000 | $129,700 |
| 2017 | $2,948 | $145,700 | $16,000 | $129,700 |
| 2016 | $2,715 | $122,600 | $14,500 | $108,100 |
| 2015 | $2,648 | $122,600 | $14,500 | $108,100 |
| 2014 | $2,393 | $105,100 | $14,500 | $90,600 |
| 2013 | $2,614 | $105,100 | $14,500 | $90,600 |
Agents Affiliated with this Home
-
Bill Baker

Seller's Agent in 2020
Bill Baker
EXP Realty, LLC
(608) 575-6731
53 Total Sales
-
Christina Schmidt

Buyer's Agent in 2020
Christina Schmidt
Real Broker LLC
(608) 712-8780
92 Total Sales
Map
Source: South Central Wisconsin Multiple Listing Service
MLS Number: 1882825
APN: 0911-314-6285-2
- 1005 Liberty Blvd Unit 201
- 955 Liberty Blvd Unit 205
- 955 Liberty Blvd Unit 203
- 1202 Homestead Dr
- 1300 School St Unit 209
- 1300 School St Unit 211
- 1207 N Pine St
- 896 Stonehaven Dr
- 1332 Independence Way
- 633 Stonehaven Dr
- 1319 Chadsworth Dr
- 1295 Stonehaven Dr
- 1270 Stonehaven Dr
- 1261 Tara Dr
- 1083 Tara Dr
- 1075 Tara Dr
- 968 Pine St
- 1098 Tara Dr
- 540 Tower Dr
- 211 Tower Dr
- 945 Old Glory Way Unit 108
- 945 Old Glory Way Unit 103
- 945 Old Glory Way Unit 204
- 945 Old Glory Way Unit 203
- 945 Old Glory Way Unit 202
- 945 Old Glory Way Unit 107
- 945 Old Glory Way Unit 101
- 945 Old Glory Way Unit 208
- 945 Old Glory Way Unit 207
- 945 Old Glory Way Unit 102
- 945 Old Glory Way Unit 201
- 945 Old Glory Way Unit 205
- 945 Old Glory Way Unit 105
- 945 Old Glory Way Unit 106
- 1005 Liberty Blvd Unit 102
- 945 Old Glory Way Unit 52
- 945 Old Glory Way Unit 51
- 945 Old Glory Way Unit 50
- 945 Old Glory Way Unit 49
- 945 Old Glory Way Unit 48
