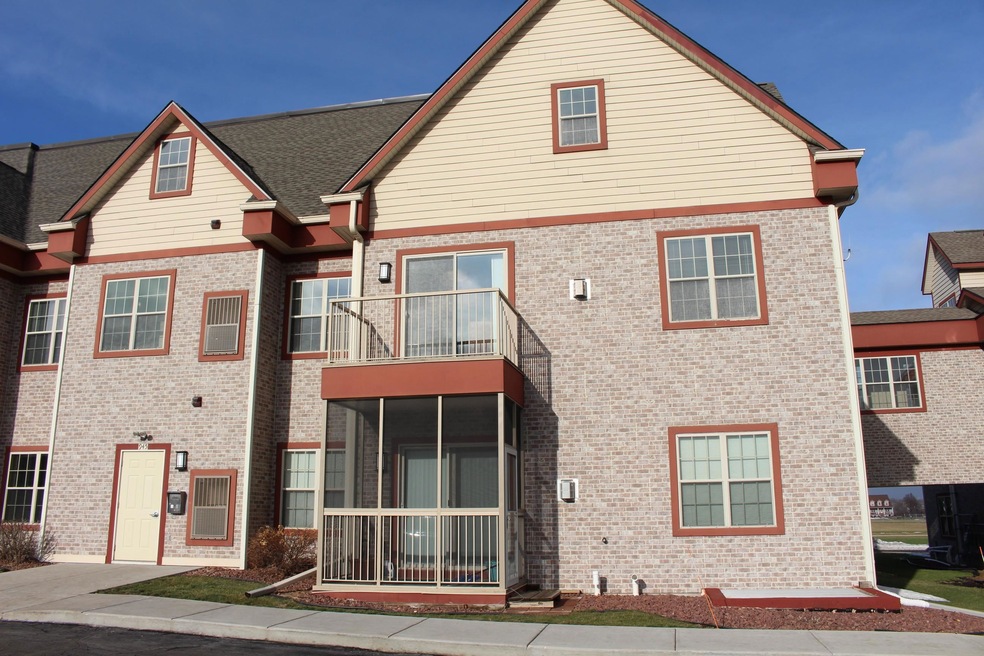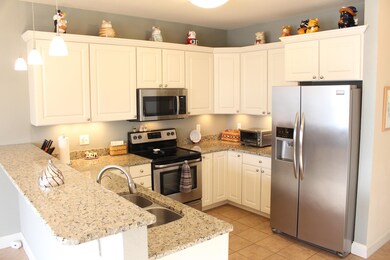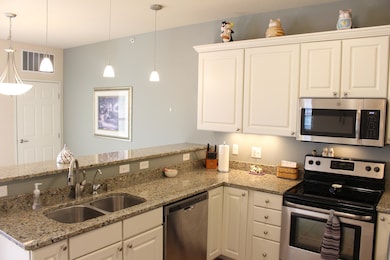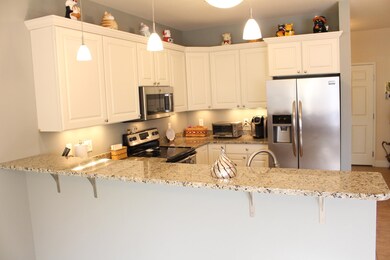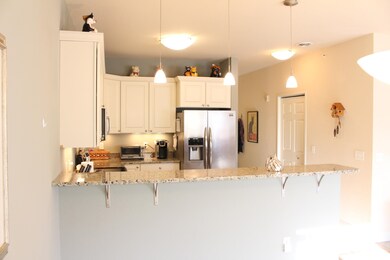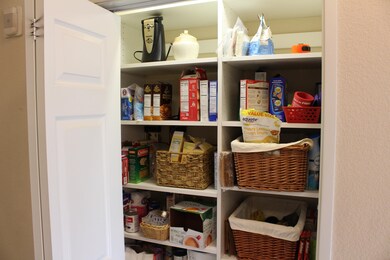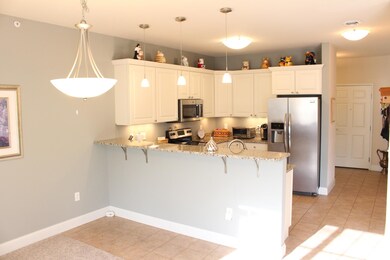
945 Old Glory Way Unit 208 Sun Prairie, WI 53590
Highlights
- Fitness Center
- Clubhouse
- Hydromassage or Jetted Bathtub
- Open Floorplan
- Deck
- End Unit
About This Home
As of January 2023Showings Start 1-8. Beautiful 55+ corner condo unit with southern exposure! No shared walls with other units! This wonderful facility provides ample services to all residents: theater, spacious kitchen/party facility, fitness center, meeting room w/fireplace, reserve the guest bedroom suite for guests, heated underground parking; ADA compliant accesses & exits; Unit 208 features 2 bedrooms, 2 baths, gas fireplace, private balcony, granite kitchen counters, pantry with new shelving, newer stainless steel appliances, newer furnace and ac, and newer carpet. Rare same floor storage unit just steps down the hallway. Meticulously cared for and move in ready! See list of recent updates in Documents. No worry about repairs in the years to come. A must see unit!
Property Details
Home Type
- Condominium
Est. Annual Taxes
- $3,395
Year Built
- Built in 2006
HOA Fees
- $360 Monthly HOA Fees
Home Design
- Garden Home
- Brick Exterior Construction
- Vinyl Siding
- Stone Exterior Construction
Interior Spaces
- 1,271 Sq Ft Home
- Open Floorplan
- Gas Fireplace
- Great Room
- Storage Room
Kitchen
- Breakfast Bar
- Oven or Range
- Microwave
- Dishwasher
- Disposal
Bedrooms and Bathrooms
- 2 Bedrooms
- Walk-In Closet
- 2 Full Bathrooms
- Hydromassage or Jetted Bathtub
- Bathtub and Shower Combination in Primary Bathroom
Laundry
- Laundry on main level
- Dryer
- Washer
Home Security
Parking
- Garage
- Heated Garage
- Garage Door Opener
- Driveway Level
Accessible Home Design
- Accessible Elevator Installed
- Accessible Full Bathroom
- Accessible Bedroom
- Halls are 42 inches wide
- Accessible Doors
- Level Entry For Accessibility
- Low Pile Carpeting
Schools
- Bird Elementary School
- Central Heights Middle School
- Sun Prairie East High School
Utilities
- Forced Air Cooling System
- Water Softener
- High Speed Internet
- Cable TV Available
Additional Features
- Deck
- End Unit
Listing and Financial Details
- Assessor Parcel Number 0911-314-6303-2
Community Details
Overview
- Association fees include hot water, water/sewer, trash removal, snow removal, common area maintenance, common area insurance, reserve fund, lawn maintenance
- 16 Units
- Located in the Crown Point Condominium master-planned community
- Property Manager
- Greenbelt
Recreation
- Fitness Center
Additional Features
- Clubhouse
- Fire Sprinkler System
Ownership History
Purchase Details
Home Financials for this Owner
Home Financials are based on the most recent Mortgage that was taken out on this home.Purchase Details
Home Financials for this Owner
Home Financials are based on the most recent Mortgage that was taken out on this home.Purchase Details
Purchase Details
Similar Homes in Sun Prairie, WI
Home Values in the Area
Average Home Value in this Area
Purchase History
| Date | Type | Sale Price | Title Company |
|---|---|---|---|
| Deed | $239,000 | -- | |
| Condominium Deed | $112,000 | None Available | |
| Warranty Deed | -- | None Available | |
| Warranty Deed | -- | None Available | |
| Warranty Deed | $867,500 | None Available |
Mortgage History
| Date | Status | Loan Amount | Loan Type |
|---|---|---|---|
| Previous Owner | $291,566 | Stand Alone Refi Refinance Of Original Loan | |
| Previous Owner | $174,400 | Construction |
Property History
| Date | Event | Price | Change | Sq Ft Price |
|---|---|---|---|---|
| 01/25/2023 01/25/23 | Sold | $239,000 | 0.0% | $188 / Sq Ft |
| 01/06/2023 01/06/23 | Pending | -- | -- | -- |
| 01/01/2023 01/01/23 | Off Market | $239,000 | -- | -- |
| 12/31/2022 12/31/22 | For Sale | $239,000 | +113.4% | $188 / Sq Ft |
| 04/03/2014 04/03/14 | Sold | $112,000 | -4.3% | $88 / Sq Ft |
| 03/13/2014 03/13/14 | Pending | -- | -- | -- |
| 11/19/2013 11/19/13 | For Sale | $117,000 | -- | $92 / Sq Ft |
Tax History Compared to Growth
Tax History
| Year | Tax Paid | Tax Assessment Tax Assessment Total Assessment is a certain percentage of the fair market value that is determined by local assessors to be the total taxable value of land and additions on the property. | Land | Improvement |
|---|---|---|---|---|
| 2024 | $4,045 | $228,500 | $24,500 | $204,000 |
| 2023 | $3,867 | $222,600 | $24,500 | $198,100 |
| 2021 | $3,345 | $157,600 | $16,800 | $140,800 |
| 2020 | $3,378 | $157,600 | $16,800 | $140,800 |
| 2019 | $3,417 | $140,800 | $16,000 | $124,800 |
| 2018 | $3,142 | $140,800 | $16,000 | $124,800 |
| 2017 | $2,985 | $140,800 | $16,000 | $124,800 |
| 2016 | $2,768 | $118,300 | $14,500 | $103,800 |
| 2015 | $2,682 | $118,300 | $14,500 | $103,800 |
| 2014 | $2,339 | $102,800 | $14,500 | $88,300 |
| 2013 | $2,556 | $102,800 | $14,500 | $88,300 |
Agents Affiliated with this Home
-
Bob Tidwell

Seller's Agent in 2023
Bob Tidwell
First Weber Inc
(608) 219-8909
60 Total Sales
-
Marissa Pruitt

Buyer's Agent in 2023
Marissa Pruitt
First Weber Inc
(608) 354-9534
104 Total Sales
-
Julie Flint
J
Seller's Agent in 2014
Julie Flint
Stark Company, REALTORS
(608) 279-4247
20 Total Sales
Map
Source: South Central Wisconsin Multiple Listing Service
MLS Number: 1948269
APN: 0911-314-6303-2
- 955 Liberty Blvd Unit 205
- 955 Liberty Blvd Unit 106
- 882 Chandler Ln
- 929 Chandler Ln Unit 929
- 1202 Homestead Dr
- 882 & 892 St Albert Th Great Dr
- 851 Saint Albert the Great Dr
- 841 Saint Albert the Great Dr
- 1207 N Pine St
- 1084 Stonewood Crossing Unit 1084
- 1332 Independence Way
- 633 Stonehaven Dr
- 1319 Chadsworth Dr
- 1273 Stonehaven Dr
- 1270 Stonehaven Dr
- 1261 Tara Dr
- 968 Pine St
- 691 Athletic Way
- 1523 St Albert the Great Dr
- 1712 Waverly Way
