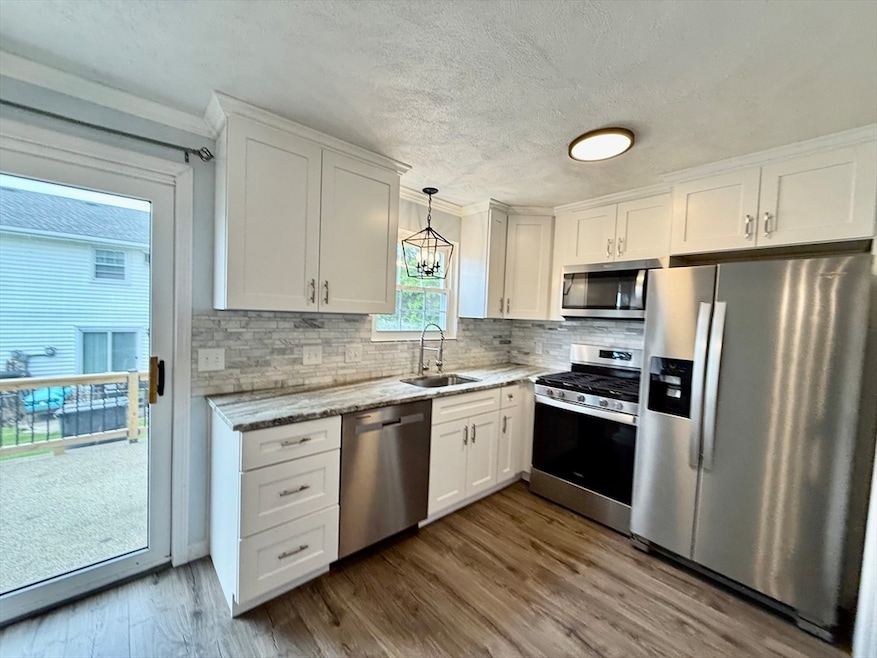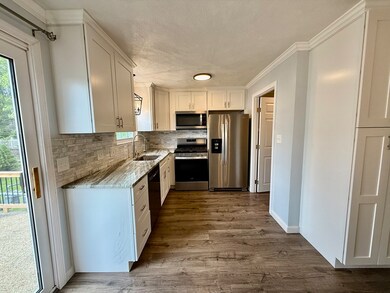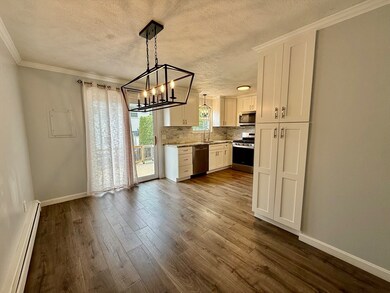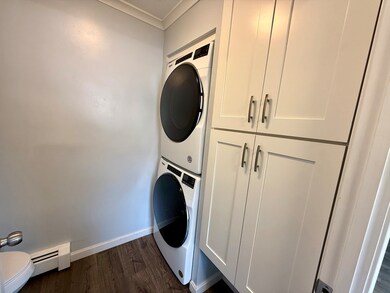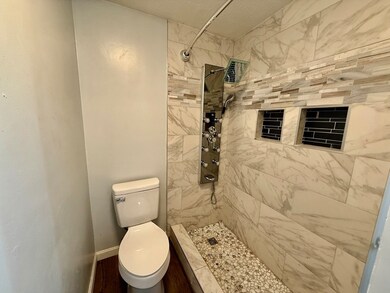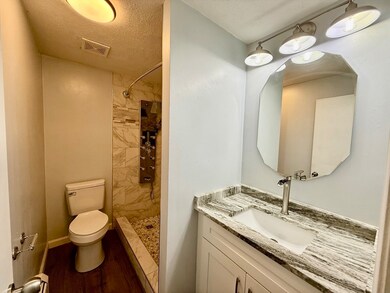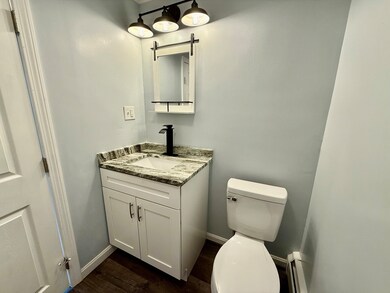945 Riverside Dr Unit 11C Methuen, MA 01844
Downtown Methuen NeighborhoodHighlights
- Golf Course Community
- Medical Services
- Property is near public transit
- Tennis Courts
- Deck
- Community Pool
About This Home
Welcome to your newly remodeled 2-bedroom townhouse, where modern sophistication meets comfort in every detail. Step into an open-concept living space, where natural light spills through large windows, highlighting the stylish design elements that grace every corner. The expansive living room offers a welcoming atmosphere, perfect for both entertaining guests and relaxing after a long day. The kitchen is a chef's dream, boasting brand-new stainless steel appliances, sleek countertops, backsplash, and ample cabinet space. Also on the main level is a half bathroom with stackable laundry center. Upstairs there are two oversized bedrooms and new bathroom which is a spa-like haven, featuring modern fixtures, a luxurious vanity, and contemporary tile work. With in-unit laundry, association pool, parking, and proximity to local amenities, daily life becomes a seamless experience. Conveniently located to major highways and tax-free NH. Just a short ride away to mountains and beaches.
Property Details
Home Type
- Multi-Family
Est. Annual Taxes
- $2,993
Year Built
- Built in 1978
Parking
- 2 Car Parking Spaces
Home Design
- 1,014 Sq Ft Home
- Property Attached
Kitchen
- Range
- Microwave
- Dishwasher
Bedrooms and Bathrooms
- 2 Bedrooms
- Primary bedroom located on second floor
Laundry
- Laundry on main level
- Washer and Dryer
Outdoor Features
- Tennis Courts
- Deck
Location
- Property is near public transit
- Property is near schools
Utilities
- Cooling Available
Listing and Financial Details
- Security Deposit $2,650
- Rent includes water
- 12 Month Lease Term
- Assessor Parcel Number 2040118
Community Details
Overview
- Property has a Home Owners Association
Amenities
- Medical Services
- Shops
Recreation
- Golf Course Community
- Tennis Courts
- Community Pool
- Park
- Jogging Path
Pet Policy
- No Pets Allowed
Map
Source: MLS Property Information Network (MLS PIN)
MLS Number: 73377346
APN: METH-000518-000153-C000011C
- 25 Glen Forest Ln
- 0 & 35 Dale St
- 44 Glen Ave
- 44 Westland St
- 31 Strathmore Rd
- 19 Madison St
- 3 Smith Ave
- 6 Endicott St
- 5 Magnolia St
- 72 Clayton Ave
- 47 Hallenan Ave
- 250 Lowell St
- 40 Cypress Ave
- 232 Lowell St
- 439-443 Riverside Dr
- 128 Butler St Unit 128
- 35 River Rd
- 19 Capitol St
- 34-38 Milton St
- 17 Pearl Ave
