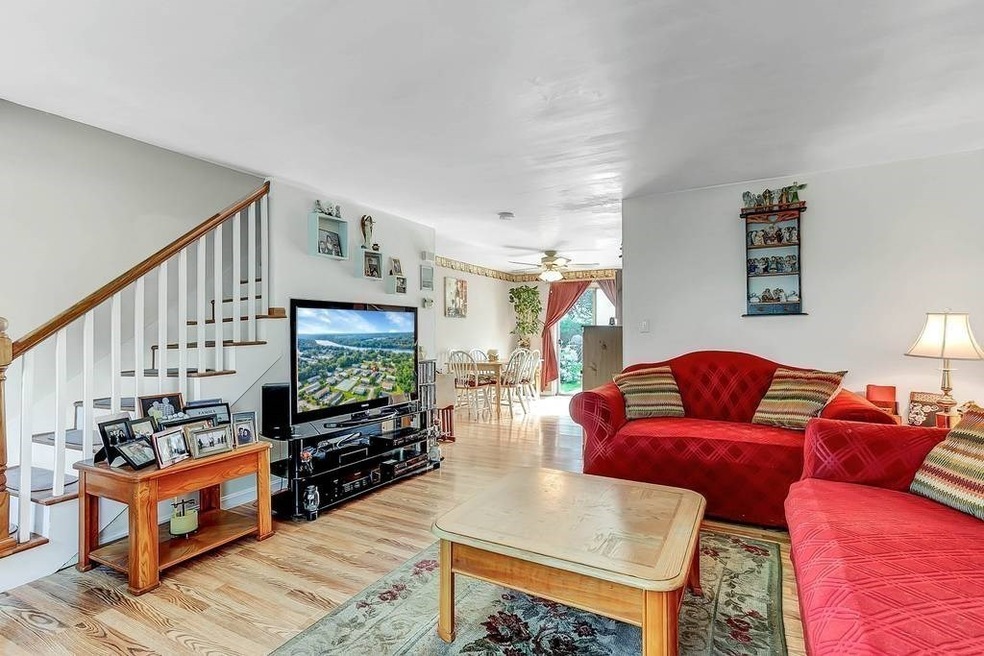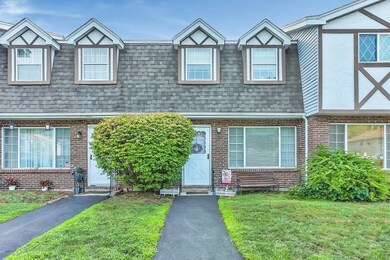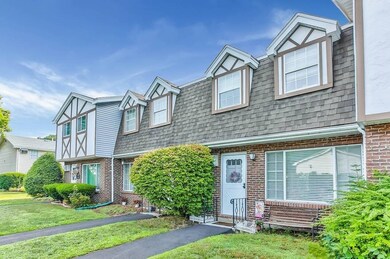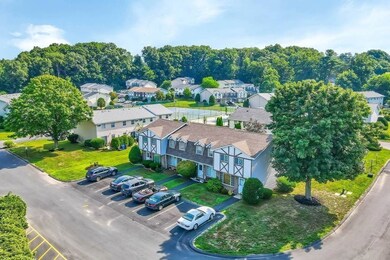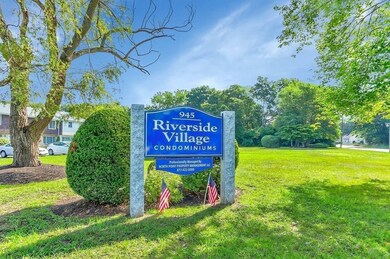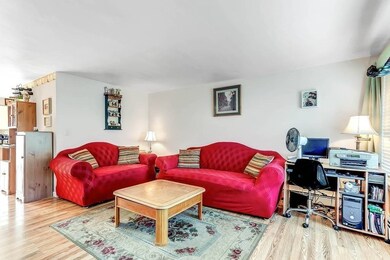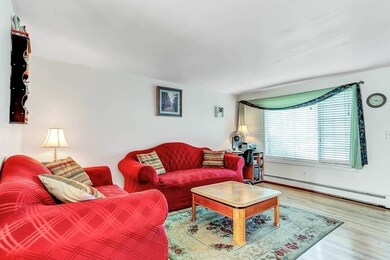
945 Riverside Dr Unit 21C Methuen, MA 01844
Downtown Methuen NeighborhoodEstimated Value: $311,000 - $337,836
About This Home
As of October 2020OPEN HOUSE SUNDAY 8/16 FROM 2PM-3PM! Now is the time to buy an Updated and Affordable unit in this sought after community. Located in a commuter friendly location 30 mins North of Boston and 30 Mins South of Manchester, NH close to the commuter rail and bus station. This unit features 2 bedrooms, 1.5 baths with in unit laundry. Freshly painted interior, hardwood floors, beautiful kitchen. 2 year young heating system as well. Nothing to do, but move in. Complex amenities include an in-ground pool, tennis courts & newly paved roads & parking areas. Enjoy being across from the beautiful Merrimack River with a boat ramp less than a mile away. Come and see all that this home and Methuen has to offer! Seller requests any/all Offers before Tuesday. Dont Miss Out!
Last Agent to Sell the Property
Tyler Scaglione
Cameron Prestige, LLC Listed on: 08/04/2020

Townhouse Details
Home Type
- Townhome
Est. Annual Taxes
- $3,009
Year Built
- Built in 1978
Property Views
- River Views
Kitchen
- Range
- Freezer
Laundry
- Laundry in unit
- Dryer
- Washer
Utilities
- Window Unit Cooling System
- Hot Water Baseboard Heater
- Heating System Uses Gas
Community Details
- Pets Allowed
Listing and Financial Details
- Assessor Parcel Number M:00518 B:00153C L:00021C
Ownership History
Purchase Details
Home Financials for this Owner
Home Financials are based on the most recent Mortgage that was taken out on this home.Purchase Details
Home Financials for this Owner
Home Financials are based on the most recent Mortgage that was taken out on this home.Purchase Details
Home Financials for this Owner
Home Financials are based on the most recent Mortgage that was taken out on this home.Purchase Details
Home Financials for this Owner
Home Financials are based on the most recent Mortgage that was taken out on this home.Purchase Details
Home Financials for this Owner
Home Financials are based on the most recent Mortgage that was taken out on this home.Purchase Details
Home Financials for this Owner
Home Financials are based on the most recent Mortgage that was taken out on this home.Similar Homes in Methuen, MA
Home Values in the Area
Average Home Value in this Area
Purchase History
| Date | Buyer | Sale Price | Title Company |
|---|---|---|---|
| Ardini Charlotte | -- | None Available | |
| Ardini Charlotte | $229,900 | None Available | |
| Oliveto Dawn M | $185,000 | -- | |
| King Brandy | $168,000 | -- | |
| North Joyce L | $112,000 | -- | |
| Forthoffer Gail | $86,900 | -- |
Mortgage History
| Date | Status | Borrower | Loan Amount |
|---|---|---|---|
| Open | Ardini Charlotte | $48,900 | |
| Closed | Ardini Charlotte | $7,466 | |
| Previous Owner | Ardini Charlotte | $223,003 | |
| Previous Owner | Oliveto Dawn M | $152,000 | |
| Previous Owner | Oliveto Dawn M | $149,000 | |
| Previous Owner | Oliveto Dawn M | $136,599 | |
| Previous Owner | Oliveto Dawn M | $115,000 | |
| Previous Owner | King Brandy | $151,200 | |
| Previous Owner | Forthoffer Gail | $106,400 | |
| Previous Owner | Forthoffer Gail | $79,800 |
Property History
| Date | Event | Price | Change | Sq Ft Price |
|---|---|---|---|---|
| 10/30/2020 10/30/20 | Sold | $229,900 | 0.0% | $224 / Sq Ft |
| 08/19/2020 08/19/20 | Pending | -- | -- | -- |
| 08/04/2020 08/04/20 | For Sale | $229,900 | -- | $224 / Sq Ft |
Tax History Compared to Growth
Tax History
| Year | Tax Paid | Tax Assessment Tax Assessment Total Assessment is a certain percentage of the fair market value that is determined by local assessors to be the total taxable value of land and additions on the property. | Land | Improvement |
|---|---|---|---|---|
| 2025 | $3,009 | $284,400 | $0 | $284,400 |
| 2024 | $2,994 | $275,700 | $0 | $275,700 |
| 2023 | $2,776 | $237,300 | $0 | $237,300 |
| 2022 | $2,827 | $216,600 | $0 | $216,600 |
| 2021 | $2,399 | $181,900 | $0 | $181,900 |
| 2020 | $2,197 | $163,500 | $0 | $163,500 |
| 2019 | $2,236 | $157,600 | $0 | $157,600 |
| 2018 | $2,064 | $158,200 | $0 | $158,200 |
| 2017 | $2,026 | $138,300 | $0 | $138,300 |
| 2016 | $1,876 | $126,700 | $0 | $126,700 |
| 2015 | $1,637 | $112,100 | $0 | $112,100 |
Agents Affiliated with this Home
-

Seller's Agent in 2020
Tyler Scaglione
Cameron Prestige, LLC
(781) 412-1980
4 in this area
507 Total Sales
-
John Hughes III

Buyer's Agent in 2020
John Hughes III
RE/MAX
(978) 618-3376
1 in this area
10 Total Sales
Map
Source: MLS Property Information Network (MLS PIN)
MLS Number: 72703398
APN: METH-000518-000153-C000021C
- 25 Glen Forest Ln
- 15 Dale St
- 893 Riverside Dr
- 0 & 35 Dale St
- 44 Westland St
- 10 Hemenway St
- 3 Smith Ave
- 34 Woodland Cir
- 6 Endicott St
- 72 Clayton Ave
- 47 Hallenan Ave
- 6 Maurice Ave
- 67-69 Nesmith St
- 450 Riverside Dr Unit 2
- 439-443 Riverside Dr
- 1008 Essex St Unit 1010
- 19 Capitol St
- 128 Butler St Unit 128
- 34-38 Milton St
- 17 Pearl Ave
- 945 Riverside Dr Unit 30D
- 945 Riverside Dr Unit 30C
- 945 Riverside Dr Unit 30B
- 945 Riverside Dr Unit 30A
- 945 Riverside Dr Unit 29D
- 945 Riverside Dr Unit 29C
- 945 Riverside Dr Unit 29B
- 945 Riverside Dr Unit 29A
- 945 Riverside Dr Unit 28D
- 945 Riverside Dr Unit 28C
- 945 Riverside Dr Unit 28B
- 945 Riverside Dr Unit 28A
- 945 Riverside Dr Unit 27D
- 945 Riverside Dr Unit 27C
- 945 Riverside Dr Unit 27B
- 945 Riverside Dr Unit 27A
- 945 Riverside Dr Unit 26D
- 945 Riverside Dr Unit 26C
- 945 Riverside Dr Unit 26B
- 945 Riverside Dr Unit 26A
