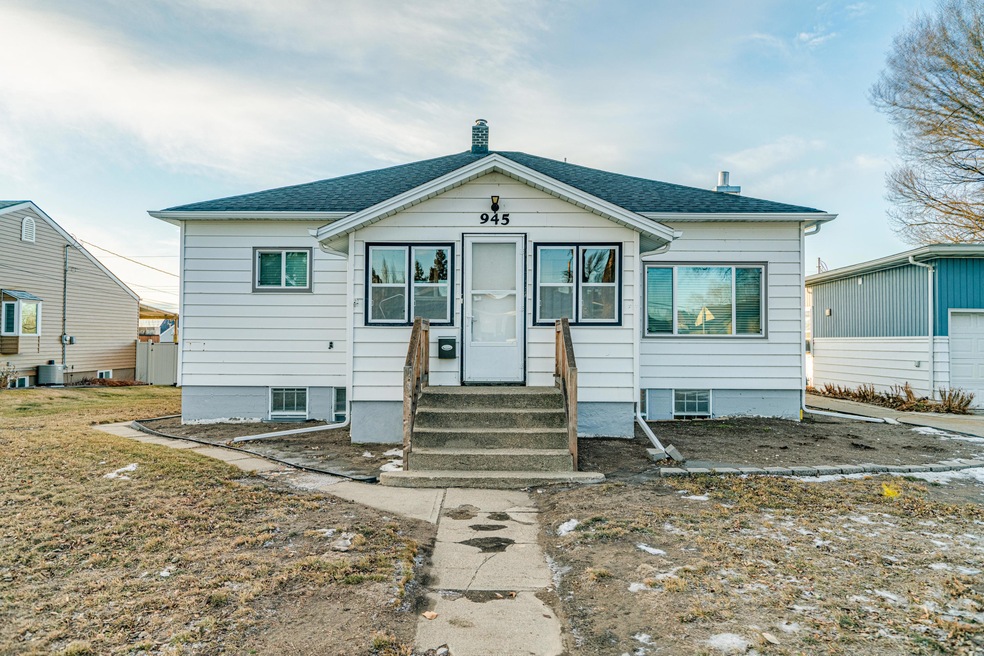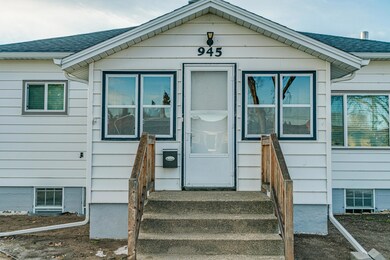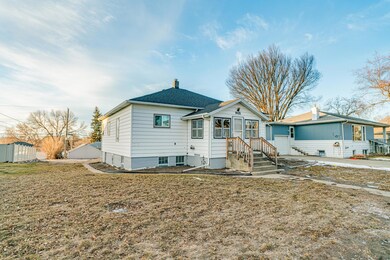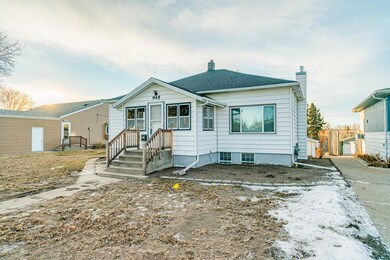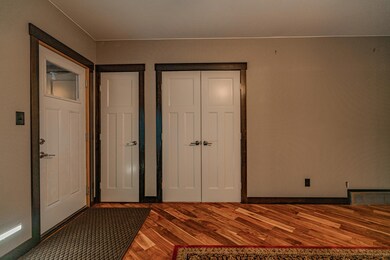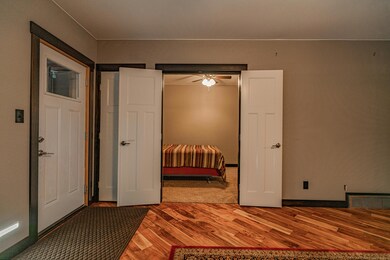
945 Riverview Ave Bismarck, ND 58504
Park Hill NeighborhoodHighlights
- Ranch Style House
- Wood Flooring
- Enclosed patio or porch
- Century High School Rated A
- 2 Car Detached Garage
- 4-minute walk to Zonta Park
About This Home
As of March 2021WOW! The main floor of this home has been completely remodeled from top to bottom! Warm, rich tones welcome you in as you take note of the gorgeous Acacia hard wood flooring throughout the main living space. The kitchen & dining room boast stunning craftmanship with the engineered stone breakfast bar and both coffered and tray ceilings. Enjoy beautiful maple cabinets, HD countertops, stainless steel appliances (including a gas stove) and undercabinet accent lighting in this great kitchen space. There are 3 bedrooms on the main floor, including the master with duel closets. The main bath has a custom tile, walk-in shower. The walkout basement is your diamond in the rough! It's is plumbed for 2 bathrooms, has laundry hookups & it's a clean slate, ready for you to turn it into an additional 1168 sqft of custom, livable space! The backyard has a new retaining wall and offers a really nice pallet for creating the space you desire. The 28x22 detached double garage has a new roof and soffits, newly insulated walls, new cabinets, newer doors and it's own 220 electrical service. Additional updates include: 2017 New Roof & Gutters, 2015 New Windows, 2014 New Water Heater & Furnace. The main floor electrical and lighting has been updated. The basement electrical was inspected by an electrician & old wiring was removed. The seller has done tons of work in the yard and the basement, getting this great home ready for the new owners to make it their own. If you're ready to TURN YOUR DREAMS INTO AN ADDRESS... Call TODAY!
Last Agent to Sell the Property
JAMIE SORENSON
Better Homes and Gardens Real Estate Alliance Group License #9122 Listed on: 01/18/2021
Home Details
Home Type
- Single Family
Est. Annual Taxes
- $2,158
Year Built
- Built in 1946
Lot Details
- 8,946 Sq Ft Lot
- Lot Dimensions are 63x142
- Rectangular Lot
Parking
- 2 Car Detached Garage
- Workbench in Garage
- Driveway
Home Design
- Ranch Style House
- Slab Foundation
- Vinyl Siding
- Concrete Perimeter Foundation
Interior Spaces
- 1,168 Sq Ft Home
- Ceiling Fan
- Window Treatments
- Unfinished Basement
- Walk-Out Basement
- Fire and Smoke Detector
Kitchen
- Range
- Dishwasher
- Disposal
Flooring
- Wood
- Carpet
Bedrooms and Bathrooms
- 3 Bedrooms
- 1 Bathroom
Laundry
- Dryer
- Washer
Outdoor Features
- Enclosed patio or porch
Utilities
- Forced Air Heating and Cooling System
- Heating System Uses Natural Gas
Listing and Financial Details
- Assessor Parcel Number 0150-007-040
Ownership History
Purchase Details
Home Financials for this Owner
Home Financials are based on the most recent Mortgage that was taken out on this home.Purchase Details
Home Financials for this Owner
Home Financials are based on the most recent Mortgage that was taken out on this home.Purchase Details
Home Financials for this Owner
Home Financials are based on the most recent Mortgage that was taken out on this home.Purchase Details
Purchase Details
Purchase Details
Purchase Details
Home Financials for this Owner
Home Financials are based on the most recent Mortgage that was taken out on this home.Purchase Details
Home Financials for this Owner
Home Financials are based on the most recent Mortgage that was taken out on this home.Similar Homes in Bismarck, ND
Home Values in the Area
Average Home Value in this Area
Purchase History
| Date | Type | Sale Price | Title Company |
|---|---|---|---|
| Warranty Deed | $226,000 | North Dakota Guaranty & Ttl | |
| Warranty Deed | $210,000 | North Dakota Guaranty & Titl | |
| Special Warranty Deed | $150,000 | North Dakota Guaranty & Titl | |
| Sheriffs Deed | $130,476 | None Available | |
| Sheriffs Deed | $130,476 | None Available | |
| Sheriffs Deed | $130,476 | None Available | |
| Warranty Deed | $131,900 | Nd Guaranty & Title Co | |
| Warranty Deed | $108,500 | -- |
Mortgage History
| Date | Status | Loan Amount | Loan Type |
|---|---|---|---|
| Open | $214,700 | New Conventional | |
| Previous Owner | $110,000 | New Conventional | |
| Previous Owner | $120,000 | New Conventional | |
| Previous Owner | $105,520 | Adjustable Rate Mortgage/ARM | |
| Previous Owner | $86,800 | Adjustable Rate Mortgage/ARM |
Property History
| Date | Event | Price | Change | Sq Ft Price |
|---|---|---|---|---|
| 03/24/2021 03/24/21 | Sold | -- | -- | -- |
| 01/19/2021 01/19/21 | Pending | -- | -- | -- |
| 01/18/2021 01/18/21 | For Sale | $226,000 | +7.6% | $193 / Sq Ft |
| 07/30/2018 07/30/18 | Sold | -- | -- | -- |
| 06/25/2018 06/25/18 | Pending | -- | -- | -- |
| 06/02/2018 06/02/18 | For Sale | $210,000 | +40.0% | $126 / Sq Ft |
| 06/13/2014 06/13/14 | Sold | -- | -- | -- |
| 04/18/2014 04/18/14 | Pending | -- | -- | -- |
| 02/22/2014 02/22/14 | For Sale | $150,000 | -- | $43 / Sq Ft |
Tax History Compared to Growth
Tax History
| Year | Tax Paid | Tax Assessment Tax Assessment Total Assessment is a certain percentage of the fair market value that is determined by local assessors to be the total taxable value of land and additions on the property. | Land | Improvement |
|---|---|---|---|---|
| 2024 | $2,311 | $109,200 | $20,000 | $89,200 |
| 2023 | $2,674 | $109,200 | $20,000 | $89,200 |
| 2022 | $2,442 | $106,700 | $20,000 | $86,700 |
| 2021 | $2,435 | $99,850 | $19,000 | $80,850 |
| 2020 | $2,410 | $97,900 | $19,000 | $78,900 |
| 2019 | $2,343 | $97,900 | $0 | $0 |
| 2018 | $1,966 | $87,300 | $19,000 | $68,300 |
| 2017 | $1,652 | $87,300 | $19,000 | $68,300 |
| 2016 | $1,652 | $87,300 | $14,000 | $73,300 |
| 2014 | -- | $77,750 | $0 | $0 |
Agents Affiliated with this Home
-
J
Seller's Agent in 2021
JAMIE SORENSON
Better Homes and Gardens Real Estate Alliance Group
-
J
Buyer's Agent in 2021
Julianne Horntvedt
Paramount Real Estate
(701) 290-1042
2 in this area
58 Total Sales
-
K
Seller's Agent in 2018
KRISTIN L OBAN
CENTURY 21 Morrison Realty
(701) 220-1296
1 in this area
83 Total Sales
-
S
Buyer's Agent in 2018
STEVE KILEN
LANDMARK REAL ESTATE SERVICES
-
H
Seller's Agent in 2014
HEIDI HILZENDEGER
BIANCO REALTY, INC.
Map
Source: Bismarck Mandan Board of REALTORS®
MLS Number: 3409468
APN: 0150-007-040
- 1013 Jefferson Ave
- 1030 Riverview Ave
- 1101 Jefferson Ave Unit 1
- 1125 Jefferson Ave Unit 12
- 1191 Jefferson Ave Unit 38
- 826 W Bowen Ave
- 1016 W Avenue C
- 710 N Bell St
- 831 Crescent Ln
- 120 Riverside Park Rd
- 500 W Avenue C
- 925 Crescent Ln
- 215 W Thayer Ave
- 318 C Ave W
- 1024 Crescent Ln
- 209 W Thayer Ave Unit C
- 316 W Ave C W
- 301 C Ave W
- 315 W Ingals Ave
- 522 N 2nd St
