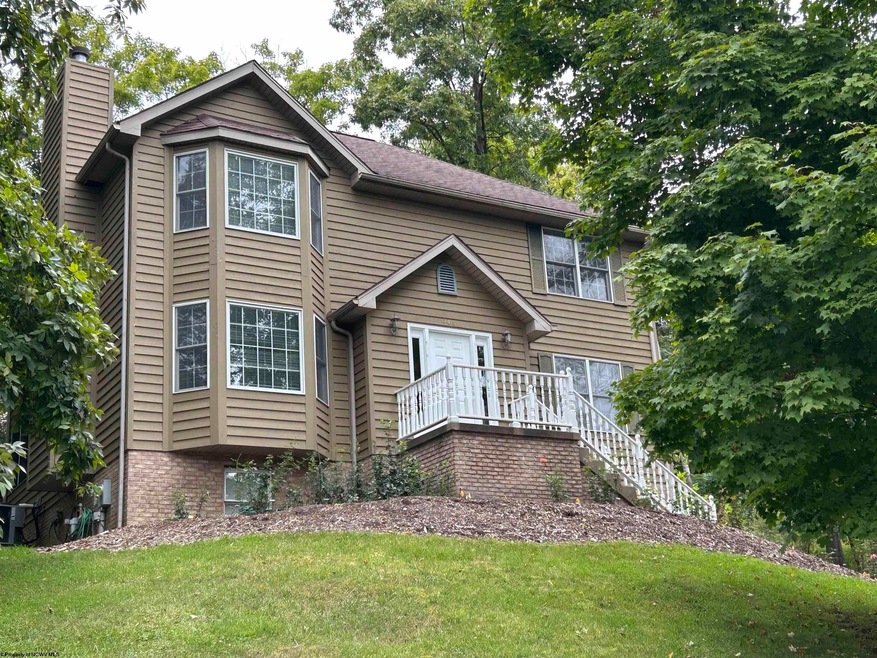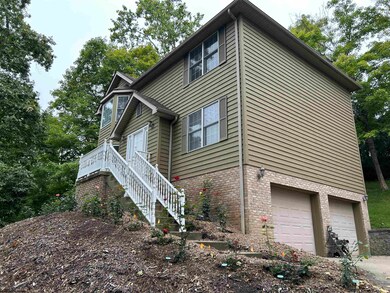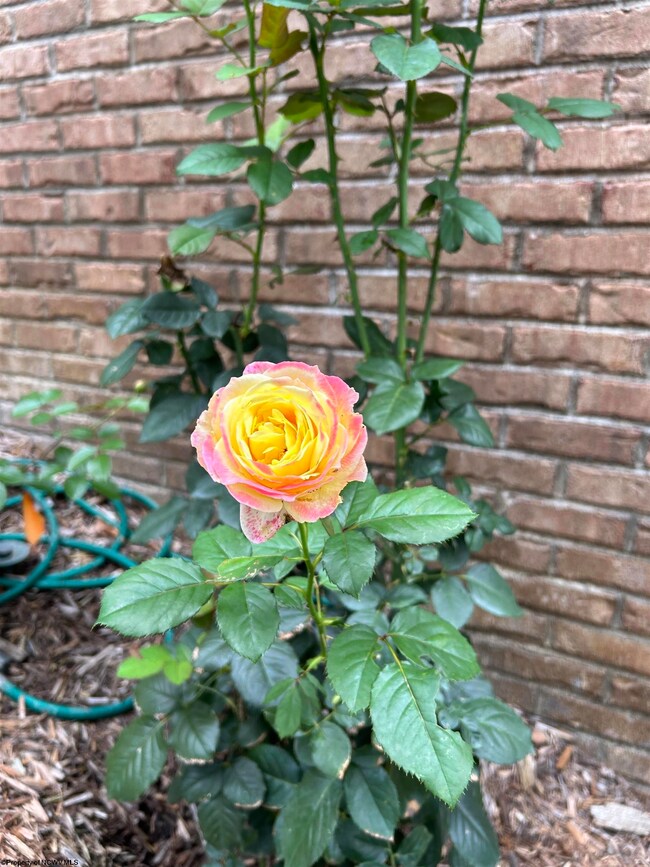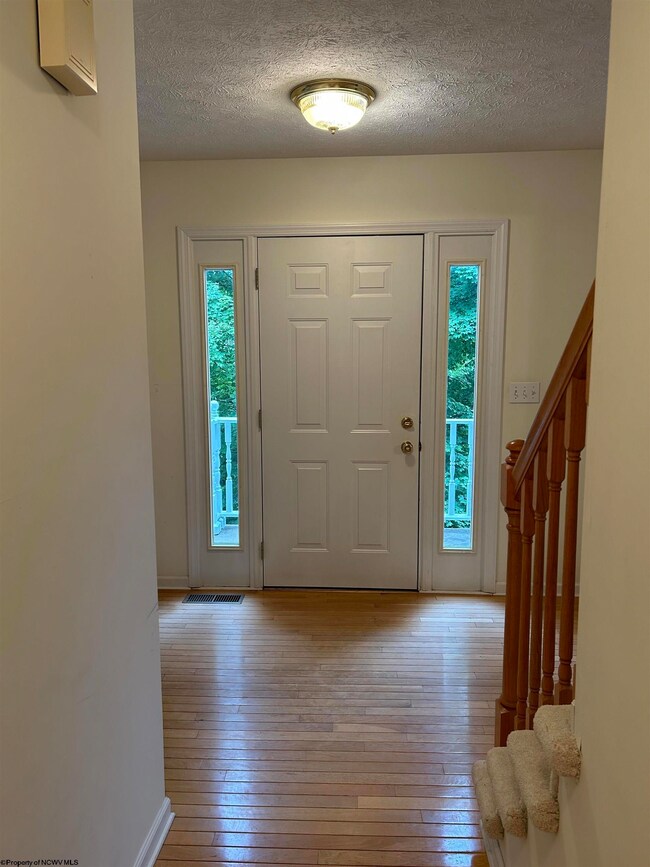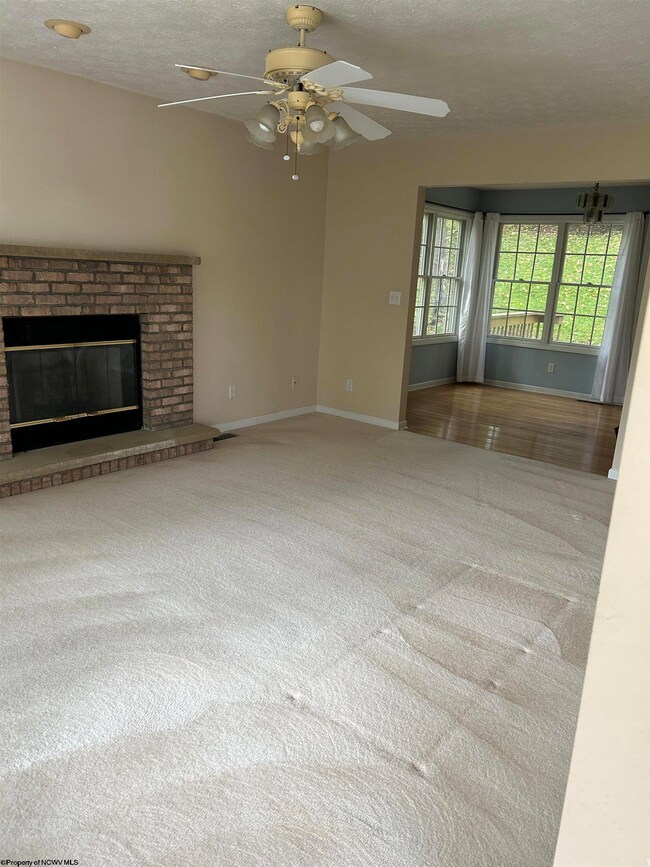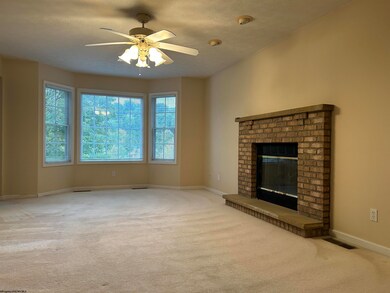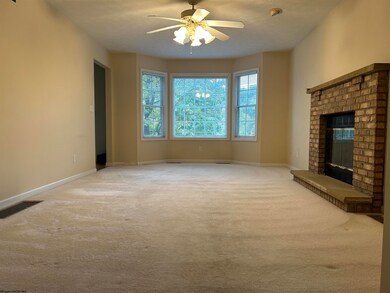
945 S Point Cir Morgantown, WV 26501
South Hills NeighborhoodEstimated Value: $350,000 - $391,801
Highlights
- Mountain View
- Deck
- Traditional Architecture
- South Middle School Rated A-
- Wooded Lot
- Wood Flooring
About This Home
As of November 2023Wonderful location close to downtown, shopping, restaurants and interstates. This 3 bedroom 2.5 bath home has a country feeling but conveniently located in the city limits. No HOA fees. Close to Marilla Park. Enjoy the spacious rooms, gleaming hardwood floors, large garage and washer/dryer on the 2nd floor. A beautiful rose garden in front boast many varieties for you to enjoy. Make this house your home!
Last Agent to Sell the Property
COLDWELL BANKER ALLIANCE REALTY License #WV0019190 Listed on: 09/18/2023

Home Details
Home Type
- Single Family
Est. Annual Taxes
- $1,538
Year Built
- Built in 1999
Lot Details
- 0.35 Acre Lot
- Lot Dimensions are 115.31x147.89x68.38x105.2
- Sloped Lot
- Wooded Lot
Property Views
- Mountain
- Park or Greenbelt
- Neighborhood
Home Design
- Traditional Architecture
- Brick Exterior Construction
- Block Foundation
- Frame Construction
- Shingle Roof
- Cedar Siding
Interior Spaces
- 2-Story Property
- Fireplace Features Masonry
- Bay Window
- Formal Dining Room
- Scuttle Attic Hole
- Fire and Smoke Detector
- Electric Dryer Hookup
Kitchen
- Breakfast Area or Nook
- Range
- Microwave
- Dishwasher
- Disposal
Flooring
- Wood
- Wall to Wall Carpet
- Tile
Bedrooms and Bathrooms
- 3 Bedrooms
- Walk-In Closet
- Whirlpool Bathtub
Partially Finished Basement
- Walk-Out Basement
- Exterior Basement Entry
Parking
- 2 Car Garage
- Garage Door Opener
- Off-Street Parking
Outdoor Features
- Balcony
- Deck
Schools
- Mountainview Elementary School
- South Middle School
- Morgantown High School
Utilities
- Forced Air Heating and Cooling System
- Heating System Uses Gas
- 200+ Amp Service
- Electric Water Heater
Listing and Financial Details
- Security Deposit $1,500
- Assessor Parcel Number 101
Community Details
Overview
- No Home Owners Association
Recreation
- Community Playground
- Community Pool
- Park
Ownership History
Purchase Details
Home Financials for this Owner
Home Financials are based on the most recent Mortgage that was taken out on this home.Similar Homes in Morgantown, WV
Home Values in the Area
Average Home Value in this Area
Purchase History
| Date | Buyer | Sale Price | Title Company |
|---|---|---|---|
| Geest Casey Stephen | $339,900 | None Listed On Document |
Mortgage History
| Date | Status | Borrower | Loan Amount |
|---|---|---|---|
| Open | Geest Dustin Kristina | $334,655 | |
| Closed | Geest Casey Stephen | $328,555 | |
| Previous Owner | Barill Michael W | $191,000 |
Property History
| Date | Event | Price | Change | Sq Ft Price |
|---|---|---|---|---|
| 11/13/2023 11/13/23 | Sold | $339,900 | 0.0% | $139 / Sq Ft |
| 10/16/2023 10/16/23 | Price Changed | $339,900 | -1.5% | $139 / Sq Ft |
| 09/18/2023 09/18/23 | For Sale | $345,000 | -- | $141 / Sq Ft |
Tax History Compared to Growth
Tax History
| Year | Tax Paid | Tax Assessment Tax Assessment Total Assessment is a certain percentage of the fair market value that is determined by local assessors to be the total taxable value of land and additions on the property. | Land | Improvement |
|---|---|---|---|---|
| 2024 | $1,742 | $152,400 | $27,420 | $124,980 |
| 2023 | $1,742 | $142,740 | $27,420 | $115,320 |
| 2022 | $1,538 | $140,640 | $27,420 | $113,220 |
| 2021 | $1,815 | $141,780 | $27,420 | $114,360 |
| 2020 | $1,821 | $141,780 | $27,420 | $114,360 |
| 2019 | $1,832 | $141,780 | $27,420 | $114,360 |
| 2018 | $1,836 | $141,780 | $27,420 | $114,360 |
| 2017 | $1,824 | $140,220 | $25,860 | $114,360 |
| 2016 | $1,833 | $140,220 | $25,860 | $114,360 |
| 2015 | $1,768 | $140,220 | $25,860 | $114,360 |
| 2014 | $1,605 | $132,180 | $24,840 | $107,340 |
Agents Affiliated with this Home
-
ELIZABETH CILELLA

Seller's Agent in 2023
ELIZABETH CILELLA
COLDWELL BANKER ALLIANCE REALTY
(304) 319-0132
2 in this area
17 Total Sales
-
ERIN SNIDER

Buyer's Agent in 2023
ERIN SNIDER
SNIDER REALTY GROUP
(304) 685-4945
1 in this area
42 Total Sales
Map
Source: North Central West Virginia REIN
MLS Number: 10151077
APN: 10-42-01010000
- Lot 28 S Point Cir
- Lots 20 + 21 S Point Cir
- 767 Augusta Ave
- 967 S Point Cir
- 744 Augusta Ave
- Lot 45 Courtney Ave
- 501 Santa fe Ct
- 240 Easton Ave
- 240 Diamond St
- 836 Greenbag Rd
- TBD Huntington Ave
- 104 Magisk Ln
- 102 Magisk Ln
- 242 Stonehurst Dr
- 233 Stonehurst Dr
- TBD Buckhannon Ave
- 220 Stonehurst Dr
- 416 E Brockway Ave
- 00 Stonehurst Dr
- 315 Nolan Ave
- 945 S Point Cir
- 914 Southpoint Cir
- 941 Southpoint Cir
- 912 Southpoint Cir
- 947 Southpoint Cir
- 947 Southpoint Cir
- 912 S Point Cir
- 939 Southpoint Cir
- 916 Southpoint Cir
- 915 Southpoint Cir
- 913 Southpoint Cir
- 946 Southpoint Cir
- 0 S Point Cir
- 911 Southpoint Cir
- Lot 20 Southpoint Cir
- LOT 21 Southpoint Cir
- 937 Southpoint Cir
- 784 Augusta Ave
- 958 Southpoint Cir
- 958 Southpoint Cir
