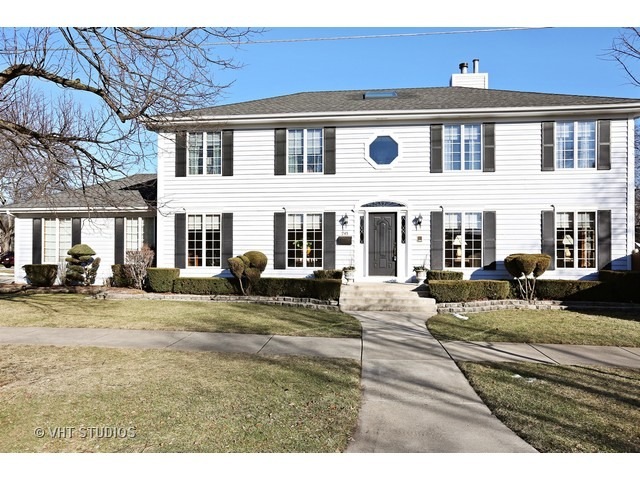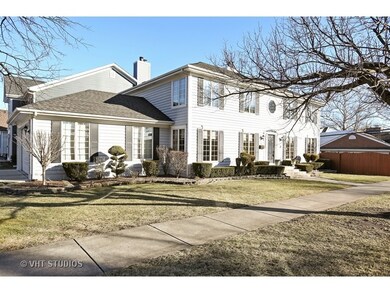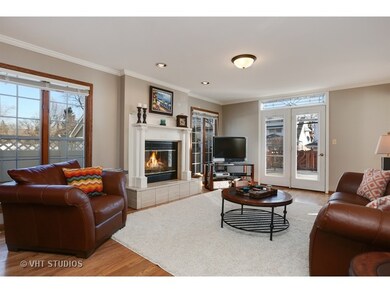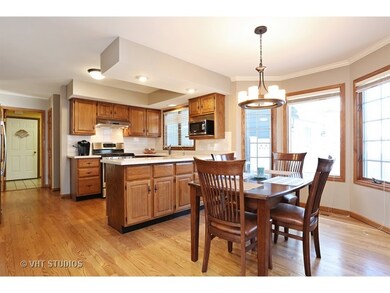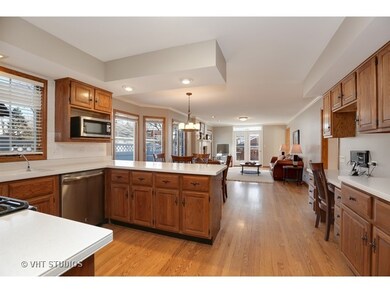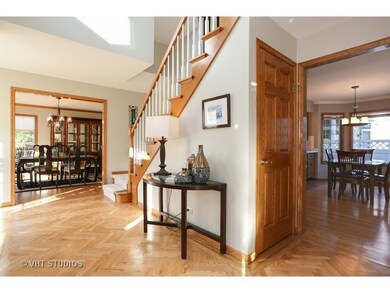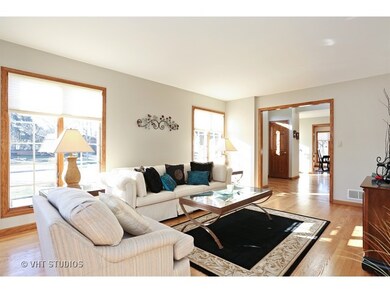
945 S Spring Ave La Grange, IL 60525
Estimated Value: $851,000 - $1,012,000
Highlights
- Second Kitchen
- Colonial Architecture
- Recreation Room
- Spring Avenue Elementary School Rated A
- Deck
- 3-minute walk to Spring Ave Park
About This Home
As of July 2016This house checks so much off of your wish list: OPEN FLOOR PLAN in the eat-in kitchen to family room with fireplace, LARGE MASTER SUITE WITH ENORMOUS MASTER CLOSET, ATTACHED 2 CAR GARAGE, MUDROOM. And, it's been so well maintained: A/C 2011, Furnace 2008, Roof 2005 with 30 year shingles, brand new coat of neutral "greige" paint in majority of house and more "news"! Best of all, picture yourself sipping coffee every morning while you watch your kids walk to BLUE RIBBON AWARD winning Spring Avenue elementary school across the street and then play after school at one of two parks within a block. METRA TRAIN TO CHICAGO is about a 1.3 mile walk/drive or bike, Easy access to I55 expressway gets you to the city in about 20-30 minutes in low traffic. And downtown La Grange is loaded with GREAT RESTAURANTS AND SHOPS. This is the TOTAL PACKAGE, come experience it for yourself!
Last Listed By
@properties Christie's International Real Estate License #475145410 Listed on: 01/31/2016

Home Details
Home Type
- Single Family
Est. Annual Taxes
- $18,132
Year Built
- 1989
Lot Details
- Southern Exposure
- Corner Lot
Parking
- Attached Garage
- Garage Transmitter
- Driveway
- Garage Is Owned
Home Design
- Colonial Architecture
- Slab Foundation
- Asphalt Shingled Roof
- Cedar
Interior Spaces
- Vaulted Ceiling
- Skylights
- Gas Log Fireplace
- Mud Room
- Entrance Foyer
- Recreation Room
- Storage Room
- Wood Flooring
Kitchen
- Second Kitchen
- Breakfast Bar
- Walk-In Pantry
- Oven or Range
- Microwave
- Dishwasher
Bedrooms and Bathrooms
- Primary Bathroom is a Full Bathroom
- Whirlpool Bathtub
- Separate Shower
Laundry
- Dryer
- Washer
Finished Basement
- Basement Fills Entire Space Under The House
- Finished Basement Bathroom
Outdoor Features
- Deck
Utilities
- Forced Air Heating and Cooling System
- Heating System Uses Gas
- Lake Michigan Water
Listing and Financial Details
- Senior Tax Exemptions
- Homeowner Tax Exemptions
- $500 Seller Concession
Ownership History
Purchase Details
Home Financials for this Owner
Home Financials are based on the most recent Mortgage that was taken out on this home.Purchase Details
Home Financials for this Owner
Home Financials are based on the most recent Mortgage that was taken out on this home.Similar Homes in the area
Home Values in the Area
Average Home Value in this Area
Purchase History
| Date | Buyer | Sale Price | Title Company |
|---|---|---|---|
| Mraz Luke | $605,000 | Burnet Title | |
| Simon Steven P | $219,333 | -- |
Mortgage History
| Date | Status | Borrower | Loan Amount |
|---|---|---|---|
| Open | Mraz Luke | $67,000 | |
| Open | Mraz Luke | $417,000 | |
| Previous Owner | Simon Steven P | $40,000 | |
| Previous Owner | Simon Steven P | $75,000 |
Property History
| Date | Event | Price | Change | Sq Ft Price |
|---|---|---|---|---|
| 07/06/2016 07/06/16 | Sold | $605,000 | -4.0% | $233 / Sq Ft |
| 05/07/2016 05/07/16 | Pending | -- | -- | -- |
| 04/25/2016 04/25/16 | For Sale | $629,900 | 0.0% | $242 / Sq Ft |
| 04/01/2016 04/01/16 | Pending | -- | -- | -- |
| 03/28/2016 03/28/16 | Price Changed | $629,900 | -2.3% | $242 / Sq Ft |
| 01/31/2016 01/31/16 | For Sale | $644,900 | -- | $248 / Sq Ft |
Tax History Compared to Growth
Tax History
| Year | Tax Paid | Tax Assessment Tax Assessment Total Assessment is a certain percentage of the fair market value that is determined by local assessors to be the total taxable value of land and additions on the property. | Land | Improvement |
|---|---|---|---|---|
| 2024 | $18,132 | $80,001 | $6,533 | $73,468 |
| 2023 | $18,132 | $80,001 | $6,533 | $73,468 |
| 2022 | $18,132 | $64,566 | $5,695 | $58,871 |
| 2021 | $17,404 | $64,566 | $5,695 | $58,871 |
| 2020 | $16,862 | $64,566 | $5,695 | $58,871 |
| 2019 | $17,122 | $64,946 | $5,192 | $59,754 |
| 2018 | $16,909 | $64,946 | $5,192 | $59,754 |
| 2017 | $16,428 | $64,946 | $5,192 | $59,754 |
| 2016 | $14,384 | $52,618 | $4,522 | $48,096 |
| 2015 | $12,966 | $52,618 | $4,522 | $48,096 |
| 2014 | $12,730 | $52,618 | $4,522 | $48,096 |
| 2013 | $13,550 | $57,374 | $4,522 | $52,852 |
Agents Affiliated with this Home
-
Lindsey Paulus

Seller's Agent in 2016
Lindsey Paulus
@ Properties
(708) 926-5034
71 in this area
208 Total Sales
-
Drew Curran

Buyer's Agent in 2016
Drew Curran
Berkshire Hathaway HomeServices Chicago
(630) 484-4289
1 Total Sale
Map
Source: Midwest Real Estate Data (MRED)
MLS Number: MRD09127786
APN: 18-09-303-012-0000
- 1041 S Waiola Ave
- 826 Lagrange Rd
- 805 S Madison Ave
- 717 S Madison Ave
- 5348 6th Ave
- 5347 6th Ave
- 1009 8th Ave Unit 154
- 5348 8th Ave
- 535 S Catherine Ave
- 537 S Ashland Ave
- 614 S 6th Ave
- 5604 S Madison Ave
- 605 S 6th Ave
- 641 8th Ave
- 634 S Edgewood Ave
- 616 S 8th Ave
- 1316 W 55th St
- 5327 Willow Springs Rd
- 500 S Edgewood Ave
- 5636 9th Ave
- 945 S Spring Ave
- 941 S Spring Ave
- 937 S Spring Ave
- 946 S Kensington Ave
- 940 S Kensington Ave
- 935 S Spring Ave
- 936 S Kensington Ave
- 944 S Spring Ave
- 929 S Spring Ave
- 938 S Spring Ave
- 1002 S Spring Ave
- 930 S Kensington Ave
- 930 S Kensington Ave
- 925 S Spring Ave
- 930 S Spring Ave
- 1006 S Spring Ave
- 924 S Kensington Ave
- 926 S Spring Ave
- 921 S Spring Ave
- 945 S Kensington Ave
