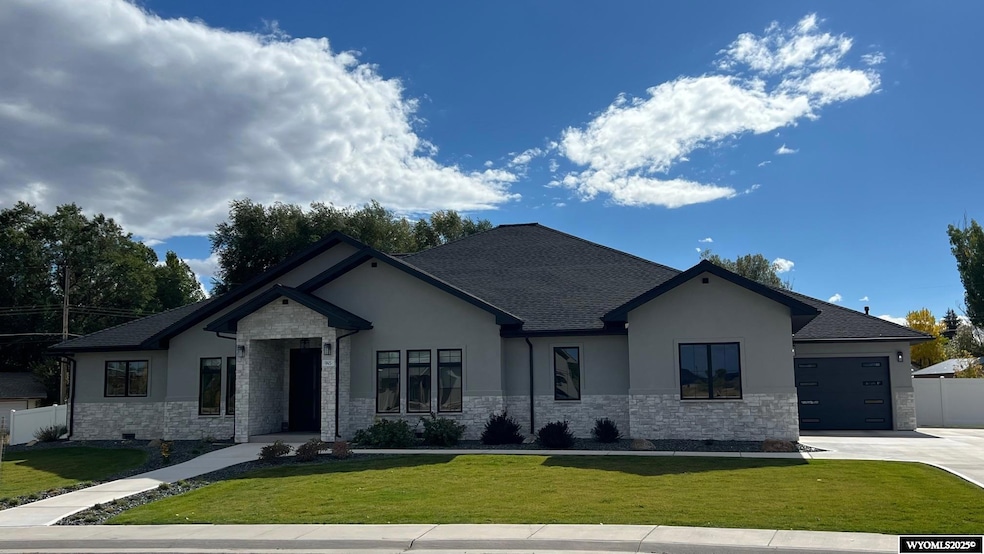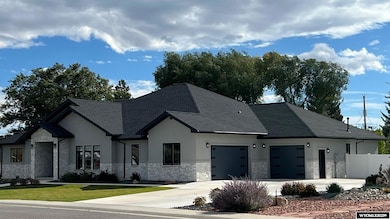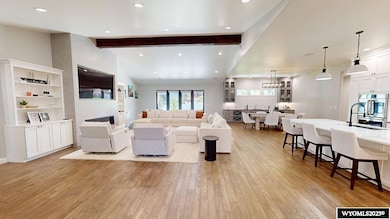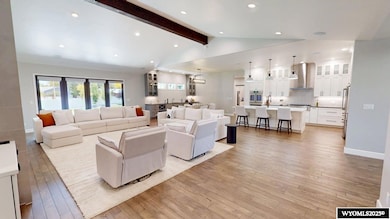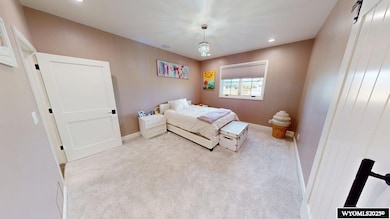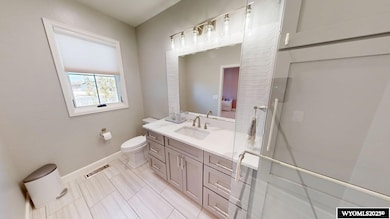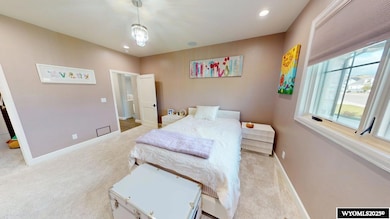945 Timber Dr Lander, WY 82520
Estimated payment $6,775/month
Highlights
- RV Access or Parking
- Contemporary Architecture
- Radiant Floor
- 0.75 Acre Lot
- Vaulted Ceiling
- Main Floor Primary Bedroom
About This Home
Step into a world of timeless sophistication and modern comfort in this exquisite 3,107-square-foot residence, gracefully positioned on a serene 3⁄4-acre setting. Thoughtfully designed and impeccably finished, this home offers the perfect balance of luxury, function, and style. Each of the three oversized bedrooms is a private retreat, complete with its own en suite bath and custom-designed closet. The master bedroom has custom walk in his and her closets. New carpet has been installed in all bedrooms. The bathrooms feature radiant floor heating, adding an element of indulgence to your daily routine. A tankless water heater ensures efficiency and endless comfort. The gourmet kitchen is a true centerpiece, showcasing quartz countertops, high-end Wi-Fi-enabled appliances (included with the sale), a butler’s pantry, and a wet bar—ideal for effortless entertaining. A built-in whole-home, including the patio, sound system with ceiling speakers enhances every gathering with seamless ambiance. The home offers an office and a bonus room for a more private setting. Additional highlights include central air conditioning, a three-car heated garage, and a private well dedicated to lawn irrigation, ensuring lush, manicured grounds throughout the season. From its thoughtful floor plan to its exceptional finishes, every detail of this residence reflects refined craftsmanship and understated luxury. Experience the art of elegant living—schedule your private showing today.
Home Details
Home Type
- Single Family
Est. Annual Taxes
- $5,880
Year Built
- Built in 2022
Lot Details
- 0.75 Acre Lot
- Landscaped
- Sprinkler System
- Property is zoned R2
Home Design
- Contemporary Architecture
- Brick Exterior Construction
- Concrete Foundation
- Architectural Shingle Roof
- Stucco
- Tile
Interior Spaces
- 3,701 Sq Ft Home
- Built-In Features
- Vaulted Ceiling
- Self Contained Fireplace Unit Or Insert
- Gas Fireplace
- Family Room
- Living Room
- Dining Room
- Den
- Alarm System
- Laundry on main level
Kitchen
- Built-In Oven
- Range Hood
- Microwave
- Dishwasher
Flooring
- Carpet
- Radiant Floor
- Laminate
- Tile
Bedrooms and Bathrooms
- 3 Bedrooms
- Primary Bedroom on Main
- Walk-In Closet
- 3.5 Bathrooms
Parking
- 3 Car Attached Garage
- Garage Door Opener
- RV Access or Parking
Outdoor Features
- Covered Patio or Porch
Schools
- Gannett Peak Elementary School
- Lander Middle School
- Lander Valley High School
Utilities
- Forced Air Heating and Cooling System
- Tankless Water Heater
Community Details
- Property has a Home Owners Association
- The community has rules related to covenants, conditions, and restrictions
Map
Home Values in the Area
Average Home Value in this Area
Tax History
| Year | Tax Paid | Tax Assessment Tax Assessment Total Assessment is a certain percentage of the fair market value that is determined by local assessors to be the total taxable value of land and additions on the property. | Land | Improvement |
|---|---|---|---|---|
| 2025 | $7,317 | $74,390 | $8,657 | $65,733 |
| 2024 | $7,317 | $94,805 | $11,421 | $83,384 |
| 2023 | $856 | $11,421 | $11,421 | $0 |
| 2022 | $506 | $6,756 | $6,756 | $0 |
| 2021 | $523 | $5,506 | $5,506 | $0 |
| 2020 | $418 | $5,411 | $5,411 | $0 |
| 2019 | $417 | $5,313 | $5,313 | $0 |
| 2018 | $389 | $4,898 | $4,898 | $0 |
| 2017 | $390 | $4,898 | $4,898 | $0 |
| 2016 | $382 | $4,802 | $4,802 | $0 |
| 2015 | -- | $4,802 | $4,802 | $0 |
Property History
| Date | Event | Price | List to Sale | Price per Sq Ft | Prior Sale |
|---|---|---|---|---|---|
| 11/10/2025 11/10/25 | For Sale | $1,190,000 | +986.8% | $322 / Sq Ft | |
| 05/24/2022 05/24/22 | Sold | -- | -- | -- | View Prior Sale |
| 03/03/2022 03/03/22 | Pending | -- | -- | -- | |
| 08/19/2020 08/19/20 | For Sale | $109,500 | -- | -- |
Source: Wyoming MLS
MLS Number: 20256040
APN: 3300-24-1-09-113.00
- 120 Roaring Fork Ct
- 824 Vance Dr
- 796 Welch Blvd
- 791 Garner Dr
- 230 Capitol St
- 605 Cliff St
- 975 S 2nd St
- 333 Cascade St
- 960 Dabich Ave
- 1520 Rodeo Dr
- 835 Garfield St
- 108 Canyon St
- 1396 Mortimore Ln
- 400 S 1st St
- 617 Main St Unit LotWP001
- 200 Sweetwater St
- 200 Irwin Ln
- 7 Raschell Ct
- 665 6th Street Ct
- 926 Hobson St
