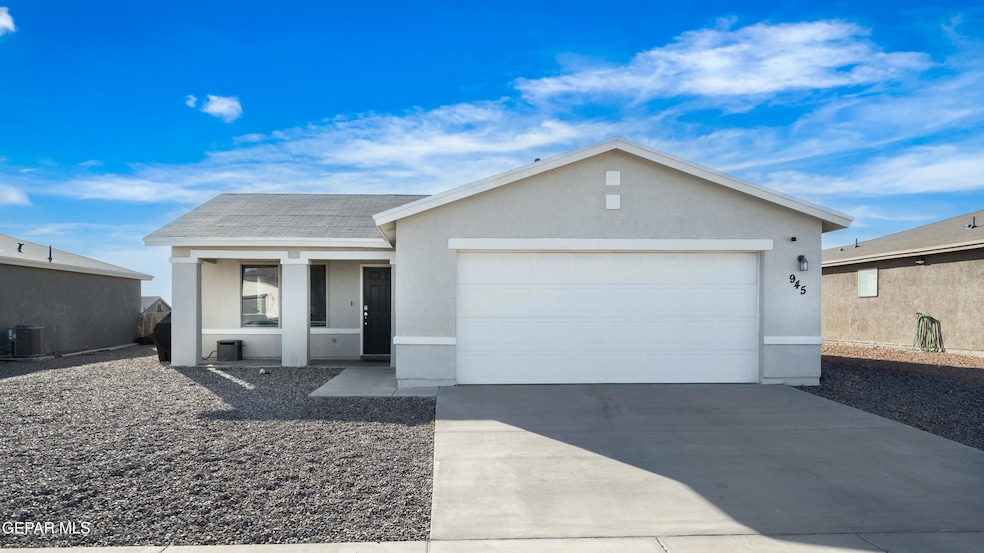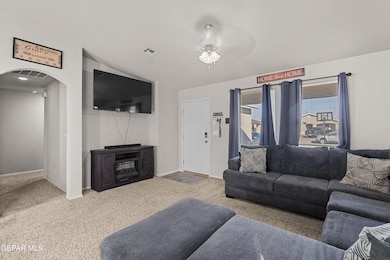945 Villa Seca Dr Horizon City, TX 79928
Highlights
- No HOA
- Refrigerated Cooling System
- Tile Flooring
- Attached Garage
- Laundry Room
- 1-Story Property
About This Home
Super Clean and Loads of Light! This charming single level home features four spacious bedrooms and two full bathrooms. The open-concept kitchen and living room create an inviting space perfect for entertaining or relaxing. The master bedroom is spacious as well as the other three rooms. Step outside to a huge backyard, ideal for outdoor activities or creating your own oasis., With a two car garage this home offers both comfort and convenience. Seller is willing to help buyer with closing costs! Don't miss out on this incredible opportunity call and schedule a showing today!
Home Details
Home Type
- Single Family
Est. Annual Taxes
- $6,229
Year Built
- Built in 2019
Lot Details
- Property is zoned R1
Parking
- Attached Garage
Interior Spaces
- 1,376 Sq Ft Home
- 1-Story Property
- Tile Flooring
- Laundry Room
Kitchen
- Range Hood
- Microwave
- Dishwasher
- Disposal
Bedrooms and Bathrooms
- 4 Bedrooms
- 2 Full Bathrooms
Schools
- Frkmacias Elementary School
- Ricardo Estrada Middle School
- Horizon High School
Utilities
- Refrigerated Cooling System
- Central Heating
Listing and Financial Details
- Property Available on 5/22/25
- Tenant pays for all utilities
- The owner pays for no utilities
- Assessor Parcel Number R22001003201200
Community Details
Overview
- No Home Owners Association
- Rancho Desierto Bello Subdivision
Pet Policy
- Pets allowed on a case-by-case basis
Map
Source: Greater El Paso Association of REALTORS®
MLS Number: 923090
APN: R220-010-0320-1200
- 928 Villa Seca Dr
- 937 Talavera Dr
- 924 Talavera Dr
- 14268 Narciso Dr
- 14237 Escalera Dr
- 813 Nuevo Desierto Dr
- 14309 Desierto Bueno Ave
- 768 Villa Romero Dr
- 760 Villa Romero Dr
- 748 Maravillas St
- 14453 Star Cactus Ave
- 14441 Sabio
- 14437 Sabio
- 14429 Sabio
- 14425 Sabio
- 14417 Sabio
- 14448 Star Cactus
- 779 Lemington St
- 1008 Ferro Cactus Place
- 1000 Ferro Cactus Place
- 14408 Escalera Dr
- 717 Nuevo Desierto Dr
- 609 Desierto Bonito St
- 1056 Nalito Beltran Place
- 14601 Rudi Kuefner - Back Dr
- 14633 Valentin Dr
- 14240 Bryce Dr
- 14352 Bryce Dr
- 351 Duanesburg St
- 13925 Lago Vista Ave
- 1483 O Sullivan Dr Unit B
- 1654 Exeter Dr Unit 6
- 1654 Exeter Dr Unit 7
- 13664 Baja Vista Ct
- 13677 Baja Vista Ct
- 1628 Sam Dominguez St
- 1624 Sam Dominguez St
- 309 Playa Vista St
- 825 Durham Way
- 287 Sunset Hills Dr







