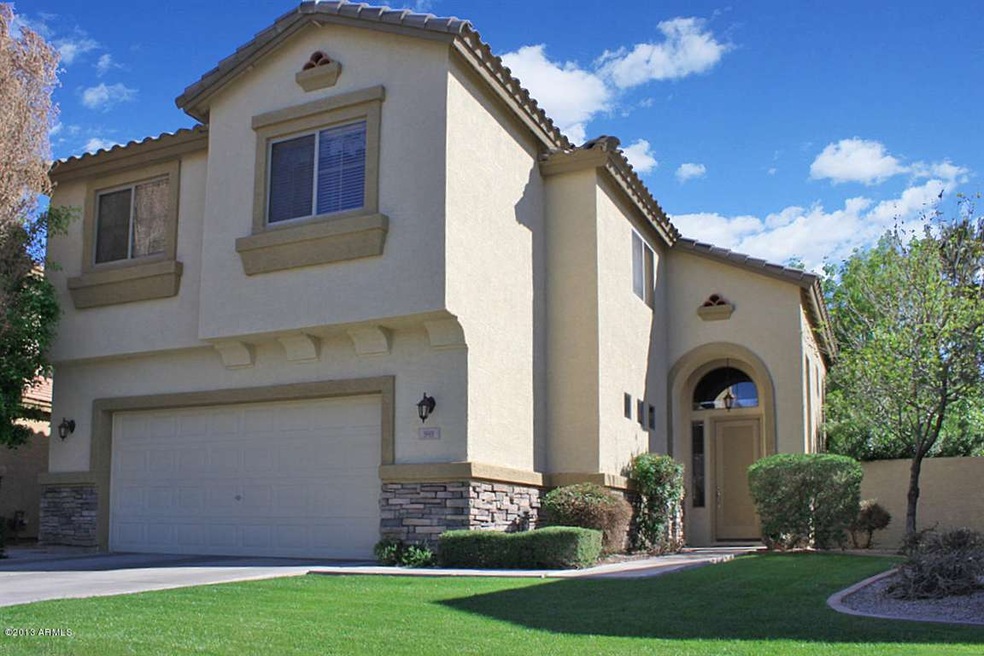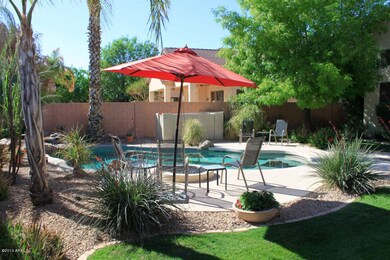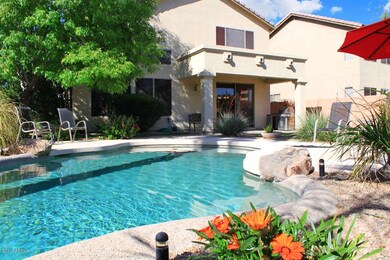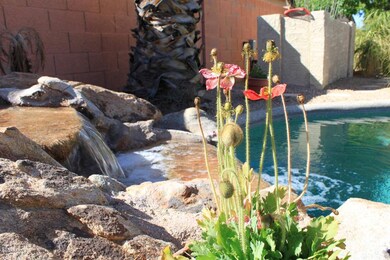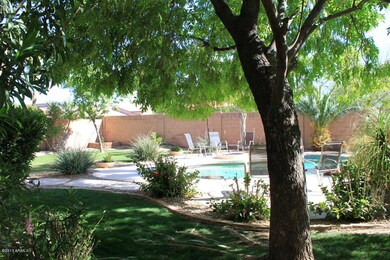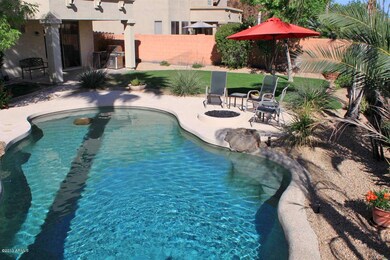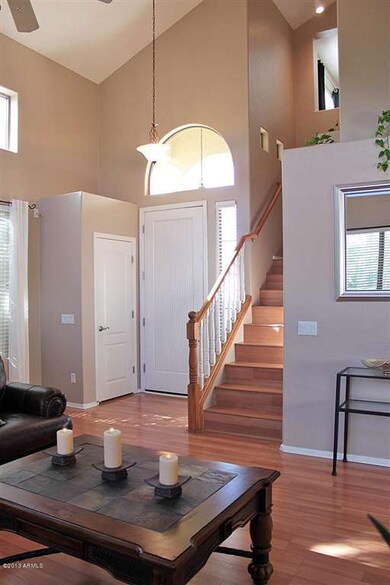
945 W Azalea Place Chandler, AZ 85248
Ocotillo NeighborhoodHighlights
- Golf Course Community
- Play Pool
- Vaulted Ceiling
- Basha Elementary School Rated A
- Community Lake
- Santa Barbara Architecture
About This Home
As of September 2020Expect to be impressed! This beautiful 3 bedroom, 2.5 bath loft home backs to greenbelt & in Chandler's desirable Ocotillo Community. Great curb appeal with stone front elevation & lush landscaping. Inside you'll love the soaring 20ft ceilings in the greatroom with 3-way fireplace, large eat-in kitchen featuring Corian Countertops with designer edge & breakfast bar. Second floor overlooks greatroom & features 3 bedrooms, loft & 2 baths. Relax in your backyard paradise! Sparkling Pebbletec lagoon style pool with waterfall a gas firepit with fire glass; landscape lighting too. Garage with epoxy flooring. New high efficiency 17 SEER AC and interior & exterior paint. Located right around the corner from Basha Elementary School in Award Winning Hamilton HS District. Enjoy nearby parks, lakes, golf, shopping & dining. Don't let this one get away!
Last Agent to Sell the Property
Amy Jones
Keller Williams Integrity First License #SA528757000 Listed on: 04/19/2013
Home Details
Home Type
- Single Family
Est. Annual Taxes
- $1,827
Year Built
- Built in 1997
Lot Details
- 6,525 Sq Ft Lot
- Block Wall Fence
- Front and Back Yard Sprinklers
- Sprinklers on Timer
- Grass Covered Lot
Parking
- 2 Car Garage
- Garage Door Opener
Home Design
- Santa Barbara Architecture
- Wood Frame Construction
- Tile Roof
- Stucco
Interior Spaces
- 1,959 Sq Ft Home
- 2-Story Property
- Vaulted Ceiling
- Ceiling Fan
- Skylights
- Gas Fireplace
- Double Pane Windows
- Solar Screens
Kitchen
- Eat-In Kitchen
- Built-In Microwave
- Dishwasher
- Kitchen Island
Flooring
- Carpet
- Laminate
- Tile
Bedrooms and Bathrooms
- 3 Bedrooms
- Walk-In Closet
- Primary Bathroom is a Full Bathroom
- 2.5 Bathrooms
- Dual Vanity Sinks in Primary Bathroom
Laundry
- Laundry in unit
- Washer and Dryer Hookup
Outdoor Features
- Play Pool
- Covered patio or porch
Schools
- Hamilton High School
Utilities
- Refrigerated Cooling System
- Heating System Uses Natural Gas
- High Speed Internet
- Cable TV Available
Listing and Financial Details
- Tax Lot 34
- Assessor Parcel Number 303-40-230
Community Details
Overview
- Property has a Home Owners Association
- Premier Management Association, Phone Number (480) 704-2900
- Built by Keystone Homes
- Silverlake Subdivision, Starlight Floorplan
- Community Lake
Recreation
- Golf Course Community
- Bike Trail
Ownership History
Purchase Details
Home Financials for this Owner
Home Financials are based on the most recent Mortgage that was taken out on this home.Purchase Details
Home Financials for this Owner
Home Financials are based on the most recent Mortgage that was taken out on this home.Purchase Details
Home Financials for this Owner
Home Financials are based on the most recent Mortgage that was taken out on this home.Purchase Details
Home Financials for this Owner
Home Financials are based on the most recent Mortgage that was taken out on this home.Purchase Details
Home Financials for this Owner
Home Financials are based on the most recent Mortgage that was taken out on this home.Purchase Details
Home Financials for this Owner
Home Financials are based on the most recent Mortgage that was taken out on this home.Purchase Details
Home Financials for this Owner
Home Financials are based on the most recent Mortgage that was taken out on this home.Purchase Details
Home Financials for this Owner
Home Financials are based on the most recent Mortgage that was taken out on this home.Similar Homes in Chandler, AZ
Home Values in the Area
Average Home Value in this Area
Purchase History
| Date | Type | Sale Price | Title Company |
|---|---|---|---|
| Warranty Deed | $402,000 | Millennium Title Agency | |
| Warranty Deed | $290,000 | Magnus Title Agency | |
| Warranty Deed | $282,500 | First Arizona Title Agency | |
| Warranty Deed | $219,000 | Capital Title Agency Inc | |
| Warranty Deed | $205,000 | Security Title Agency | |
| Interfamily Deed Transfer | -- | Fidelity National Title | |
| Warranty Deed | $179,900 | Security Title Agency | |
| Warranty Deed | $143,587 | Transnation Title Ins Co |
Mortgage History
| Date | Status | Loan Amount | Loan Type |
|---|---|---|---|
| Open | $15,598 | Second Mortgage Made To Cover Down Payment | |
| Open | $389,940 | New Conventional | |
| Previous Owner | $175,000 | New Conventional | |
| Previous Owner | $190,000 | New Conventional | |
| Previous Owner | $268,375 | New Conventional | |
| Previous Owner | $100,000 | Credit Line Revolving | |
| Previous Owner | $219,000 | New Conventional | |
| Previous Owner | $164,000 | New Conventional | |
| Previous Owner | $170,000 | No Value Available | |
| Previous Owner | $170,900 | New Conventional | |
| Previous Owner | $153,000 | New Conventional |
Property History
| Date | Event | Price | Change | Sq Ft Price |
|---|---|---|---|---|
| 09/02/2020 09/02/20 | Sold | $402,000 | +0.5% | $205 / Sq Ft |
| 08/01/2020 08/01/20 | Pending | -- | -- | -- |
| 07/30/2020 07/30/20 | For Sale | $400,000 | +37.9% | $204 / Sq Ft |
| 07/02/2014 07/02/14 | Sold | $290,000 | -3.3% | $148 / Sq Ft |
| 06/05/2014 06/05/14 | Price Changed | $299,900 | -3.2% | $153 / Sq Ft |
| 05/21/2014 05/21/14 | For Sale | $309,900 | +9.7% | $158 / Sq Ft |
| 05/29/2013 05/29/13 | Sold | $282,500 | -0.9% | $144 / Sq Ft |
| 04/26/2013 04/26/13 | Pending | -- | -- | -- |
| 04/21/2013 04/21/13 | Price Changed | $285,000 | -6.6% | $145 / Sq Ft |
| 04/19/2013 04/19/13 | For Sale | $305,000 | -- | $156 / Sq Ft |
Tax History Compared to Growth
Tax History
| Year | Tax Paid | Tax Assessment Tax Assessment Total Assessment is a certain percentage of the fair market value that is determined by local assessors to be the total taxable value of land and additions on the property. | Land | Improvement |
|---|---|---|---|---|
| 2025 | $2,094 | $29,794 | -- | -- |
| 2024 | $2,242 | $28,375 | -- | -- |
| 2023 | $2,242 | $44,010 | $8,800 | $35,210 |
| 2022 | $2,163 | $32,070 | $6,410 | $25,660 |
| 2021 | $2,267 | $30,410 | $6,080 | $24,330 |
| 2020 | $2,257 | $29,080 | $5,810 | $23,270 |
| 2019 | $2,171 | $25,950 | $5,190 | $20,760 |
| 2018 | $2,102 | $24,910 | $4,980 | $19,930 |
| 2017 | $1,959 | $23,120 | $4,620 | $18,500 |
| 2016 | $1,887 | $23,430 | $4,680 | $18,750 |
| 2015 | $1,829 | $21,730 | $4,340 | $17,390 |
Agents Affiliated with this Home
-

Seller's Agent in 2020
Henry Wang
eXp Realty
(480) 221-3112
40 in this area
268 Total Sales
-

Seller Co-Listing Agent in 2020
Kristen Amen
Real Broker
(480) 231-7051
28 in this area
98 Total Sales
-

Buyer's Agent in 2020
Debbie Hosler
West USA Realty
(602) 505-6236
1 in this area
23 Total Sales
-

Seller's Agent in 2014
Bruno Arapovic
HomeSmart
(602) 471-3952
1,353 Total Sales
-

Buyer's Agent in 2014
Sheehan Siegel
Compass
(480) 242-0119
11 Total Sales
-
A
Seller's Agent in 2013
Amy Jones
Keller Williams Integrity First
Map
Source: Arizona Regional Multiple Listing Service (ARMLS)
MLS Number: 4923057
APN: 303-40-230
- 3327 S Felix Way
- 776 W Carob Way
- 1181 W Marina Dr
- 757 W Carob Way
- 761 W Hackberry Dr
- 714 W Desert Broom Dr
- 633 W Aster Ct
- 986 W Citrus Way
- 631 W Hackberry Dr
- 705 W Queen Creek Rd Unit 1019
- 705 W Queen Creek Rd Unit 2062
- 705 W Queen Creek Rd Unit 1201
- 705 W Queen Creek Rd Unit 2126
- 705 W Queen Creek Rd Unit 2158
- 705 W Queen Creek Rd Unit 2006
- 3411 S Vine St
- 3751 S Vista Place
- 3190 S Holguin Way
- 4060 S Emerson St
- 455 W Honeysuckle Dr
