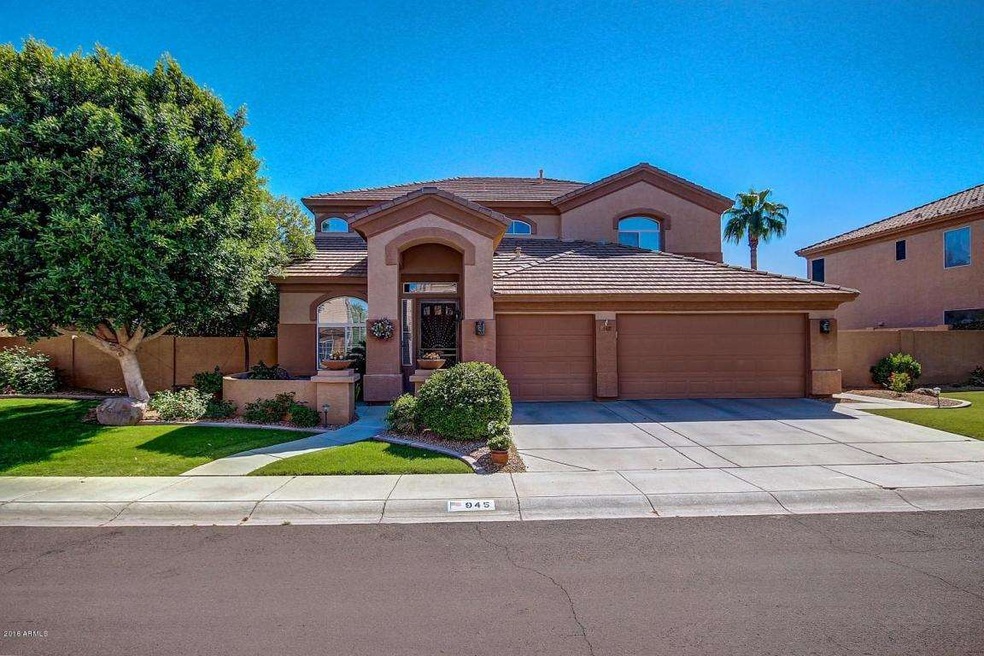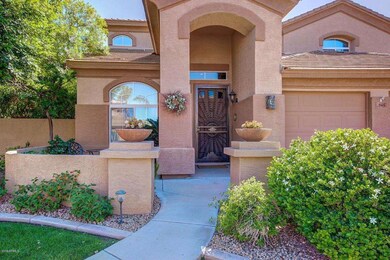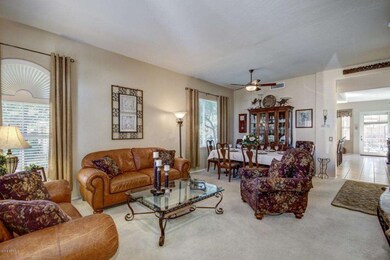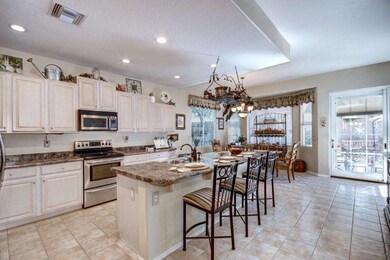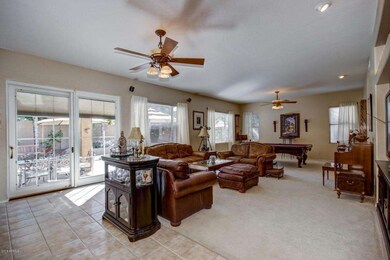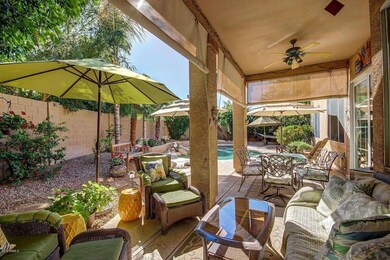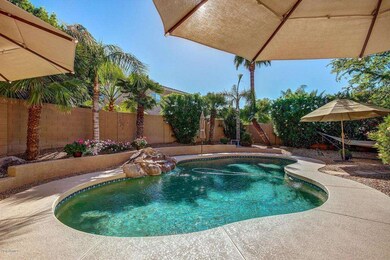
945 W Citrus Way Chandler, AZ 85248
Ocotillo NeighborhoodHighlights
- Private Pool
- 0.25 Acre Lot
- Covered patio or porch
- Basha Elementary School Rated A
- Private Yard
- 3 Car Direct Access Garage
About This Home
As of October 2019Stunning home in the highly sought after Ocotillo! Formal & informal living spaces are perfect for family or entertaining. Eat-in kitchen features stainless appliances, center island & breakfast bar, and breakfast nook w/ bay window. Upstairs, the tranquil master suite offers large bath w/ dual sinks, Jacuzzi tub, separate shower, and walk-in closet. Three additional upstairs bedrooms offer walk-in closets, and downstairs den/bedroom is en suite. Downstairs closet, laundry room w/ sink, and 3 car garage w/ built-ins offer plenty of storage. Exit the Pella wood sliding door w/ exclusive between-the-glass blinds & grills and retractable screen to your own private oasis. The expansive yard features multiple patios, sparkling pool w/ water feature, and luscious landscaping. Located close to golf, local parks, and excellent Chandler schools.
Home Details
Home Type
- Single Family
Est. Annual Taxes
- $3,074
Year Built
- Built in 1996
Lot Details
- 0.25 Acre Lot
- Desert faces the back of the property
- Block Wall Fence
- Private Yard
- Grass Covered Lot
HOA Fees
- $57 Monthly HOA Fees
Parking
- 3 Car Direct Access Garage
- Garage Door Opener
Home Design
- Wood Frame Construction
- Tile Roof
- Stucco
Interior Spaces
- 3,458 Sq Ft Home
- 2-Story Property
- Ceiling Fan
- Double Pane Windows
Kitchen
- Eat-In Kitchen
- Breakfast Bar
- Built-In Microwave
- Dishwasher
- Kitchen Island
Flooring
- Carpet
- Tile
Bedrooms and Bathrooms
- 5 Bedrooms
- Walk-In Closet
- Primary Bathroom is a Full Bathroom
- 3.5 Bathrooms
- Dual Vanity Sinks in Primary Bathroom
- Bathtub With Separate Shower Stall
Laundry
- Laundry in unit
- Washer and Dryer Hookup
Outdoor Features
- Private Pool
- Covered patio or porch
Schools
- Basha Elementary School
- Bogle Junior High School
- Hamilton High School
Utilities
- Refrigerated Cooling System
- Heating System Uses Natural Gas
- High Speed Internet
- Cable TV Available
Community Details
- Premier Comm Mgmt Association, Phone Number (480) 704-2900
- Built by UDC HOMES
- Monterey Bay At Ocotillo Subdivision
Listing and Financial Details
- Tax Lot 97
- Assessor Parcel Number 303-39-937
Ownership History
Purchase Details
Purchase Details
Home Financials for this Owner
Home Financials are based on the most recent Mortgage that was taken out on this home.Purchase Details
Home Financials for this Owner
Home Financials are based on the most recent Mortgage that was taken out on this home.Purchase Details
Home Financials for this Owner
Home Financials are based on the most recent Mortgage that was taken out on this home.Purchase Details
Home Financials for this Owner
Home Financials are based on the most recent Mortgage that was taken out on this home.Purchase Details
Home Financials for this Owner
Home Financials are based on the most recent Mortgage that was taken out on this home.Purchase Details
Home Financials for this Owner
Home Financials are based on the most recent Mortgage that was taken out on this home.Map
Home Values in the Area
Average Home Value in this Area
Purchase History
| Date | Type | Sale Price | Title Company |
|---|---|---|---|
| Interfamily Deed Transfer | -- | None Available | |
| Warranty Deed | $576,000 | Magnus Title Agency Llc | |
| Warranty Deed | $465,000 | Fidelity Natl Title Agency I | |
| Interfamily Deed Transfer | -- | Fidelity Natl Title Agency I | |
| Interfamily Deed Transfer | -- | None Available | |
| Interfamily Deed Transfer | -- | -- | |
| Warranty Deed | $222,387 | United Title Agency |
Mortgage History
| Date | Status | Loan Amount | Loan Type |
|---|---|---|---|
| Open | $330,350 | New Conventional | |
| Closed | $326,000 | New Conventional | |
| Previous Owner | $372,000 | New Conventional | |
| Previous Owner | $128,000 | New Conventional | |
| Previous Owner | $390,723 | VA | |
| Previous Owner | $351,037 | FHA | |
| Previous Owner | $175,000 | Credit Line Revolving | |
| Previous Owner | $268,000 | Fannie Mae Freddie Mac | |
| Previous Owner | $277,083 | Unknown | |
| Previous Owner | $210,403 | New Conventional |
Property History
| Date | Event | Price | Change | Sq Ft Price |
|---|---|---|---|---|
| 10/17/2019 10/17/19 | Sold | $576,000 | +0.2% | $167 / Sq Ft |
| 09/06/2019 09/06/19 | For Sale | $575,000 | +23.7% | $166 / Sq Ft |
| 07/19/2016 07/19/16 | Sold | $465,000 | -2.1% | $134 / Sq Ft |
| 05/17/2016 05/17/16 | Pending | -- | -- | -- |
| 04/29/2016 04/29/16 | For Sale | $474,900 | -- | $137 / Sq Ft |
Tax History
| Year | Tax Paid | Tax Assessment Tax Assessment Total Assessment is a certain percentage of the fair market value that is determined by local assessors to be the total taxable value of land and additions on the property. | Land | Improvement |
|---|---|---|---|---|
| 2025 | $4,008 | $50,079 | -- | -- |
| 2024 | $3,920 | $47,694 | -- | -- |
| 2023 | $3,920 | $62,270 | $12,450 | $49,820 |
| 2022 | $3,777 | $45,480 | $9,090 | $36,390 |
| 2021 | $3,899 | $43,910 | $8,780 | $35,130 |
| 2020 | $3,874 | $41,970 | $8,390 | $33,580 |
| 2019 | $3,717 | $39,520 | $7,900 | $31,620 |
| 2018 | $3,594 | $38,800 | $7,760 | $31,040 |
| 2017 | $3,340 | $37,360 | $7,470 | $29,890 |
| 2016 | $3,206 | $40,380 | $8,070 | $32,310 |
| 2015 | $3,074 | $37,570 | $7,510 | $30,060 |
About the Listing Agent

Whether it is your first real estate transaction or your tenth, you need the knowledge and expertise of an experienced Realtor. As one of the preeminent real estate professionals in my community for over 25 years, I provide the finest service available.
I have been a licensed real estate broker in Arizona and California for over 20 years and have the knowledge and credentials to assist with your selling and buying needs. I am also a member of the Arizona Real Estate Mastermind’s, which
Tim's Other Listings
Source: Arizona Regional Multiple Listing Service (ARMLS)
MLS Number: 5435479
APN: 303-39-937
- 959 W Myrtle Dr
- 853 W Hemlock Way
- 3691 S Barberry Place
- 3751 S Vista Place
- 4077 S Sabrina Dr Unit 48
- 4077 S Sabrina Dr Unit 14
- 4077 S Sabrina Dr Unit 81
- 4077 S Sabrina Dr Unit 94
- 4077 S Sabrina Dr Unit 25
- 3682 S Rosemary Dr
- 970 W Zion Place
- 4475 S Basha Rd
- 1322 W Indigo Dr
- 890 W Zion Place
- 937 W Glacier Dr
- 3800 S Cantabria Cir Unit 1077
- 3800 S Cantabria Cir Unit 1106
- 3800 S Cantabria Cir Unit 1029
- 3800 S Cantabria Cir Unit 1023
- 927 W Azalea Place
