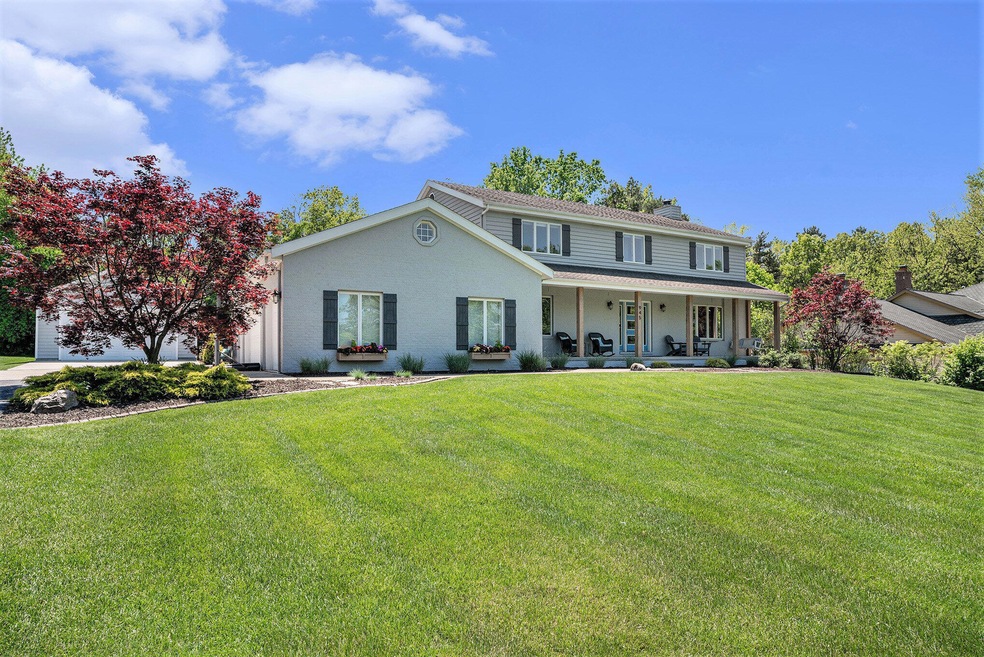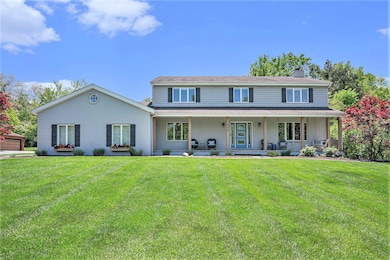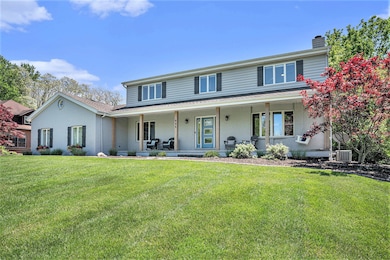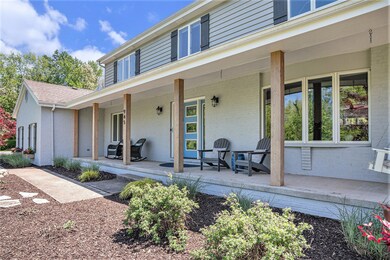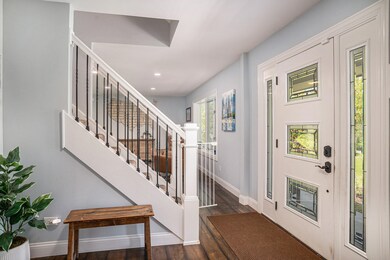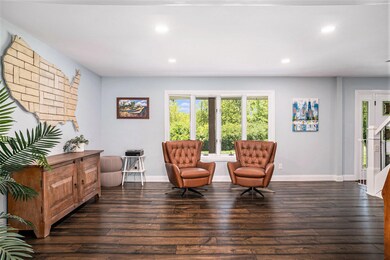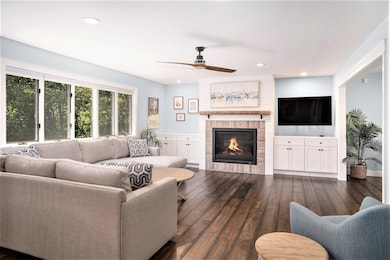
945 W South St Crown Point, IN 46307
Highlights
- Views of Trees
- 1.66 Acre Lot
- Wood Flooring
- Lake Street Elementary School Rated A
- Wooded Lot
- No HOA
About This Home
As of July 2025LOCATION! LOCATION! LOCATION! Looking for acreage, but want city sewer and city water. Prefer the convenience of being close to schools, shopping, churches and hospitals...then you will not want to miss out on this great, one of a kind, spacious 2 story home with 4 large bedrooms and 4 baths. You will appreciate all of the upgrades that Seller has made inside and out. The main floor boasts hardwood floors and offers lots of room for entertaining or family gatherings. The large family room with gas fireplace flanked by shelves and cabinets opens to the living room and kitchen. The eat-in kitchen showcases a large island, an abundance of cabinets, pantry, a coffee station, quartz countertops, tile back splash, and stainless appliances. Off the kitchen is a large 4 seasons room with its own heat and air. The flex room off the foyer can be used for a formal dining room, office, den or whatever you choose. The 1/2 bath on the main level has been completely remodeled. Between the kitchen and garage is the mudroom with cabinets and bench. The washer and dryer hookup is still there for anyone who wants to add them next to the utility sink. Upstairs are 4 spacious bedrooms and remodeled bath with 2 separate vanities. The master bedroom has 2 large walk-in closets (one is 10x10) and a completely remodeld bath with double sink vanity and soaking tub. The finished family room in the basement has cabinets and beverage fridge. There is also an office/playroom, or craft room, 3/4 bath, and large laundry room with cabinets and sink, and a big finished walk-in storage closet as well as unfinished storage. Fantastic yard over 1.6 acres, Backyard is fenced up to the woods with black aluminum fencing. Lot continues back to Lake St. Elementary School. Large patio for relaxing and entertaining. Oversized 2.5 detached car garage is finished inside. Seller uses it as his workshop. YOU WON'T WANT TO MISS OUT ON THIS GREAT HOME!
Last Agent to Sell the Property
BHHS Executive Realty License #RB14019379 Listed on: 05/29/2025

Home Details
Home Type
- Single Family
Est. Annual Taxes
- $5,833
Year Built
- Built in 1987
Lot Details
- 1.66 Acre Lot
- Landscaped
- Wooded Lot
Parking
- 5.5 Car Garage
- Garage Door Opener
- Off-Street Parking
Home Design
- Brick Foundation
Interior Spaces
- 2-Story Property
- Gas Fireplace
- Insulated Windows
- Blinds
- Bay Window
- Wood Frame Window
- Family Room with Fireplace
- Living Room
- Dining Room
- Views of Trees
- Basement
Kitchen
- Gas Range
- Range Hood
- Microwave
- Dishwasher
- Disposal
Flooring
- Wood
- Carpet
- Tile
- Vinyl
Bedrooms and Bathrooms
- 4 Bedrooms
Laundry
- Laundry Room
- Laundry on lower level
- Dryer
- Washer
- Sink Near Laundry
Home Security
- Home Security System
- Security Lights
- Carbon Monoxide Detectors
- Fire and Smoke Detector
Outdoor Features
- Covered patio or porch
Schools
- Lake Street Elementary School
- Crown Point High School
Utilities
- Forced Air Zoned Cooling and Heating System
- Heating System Uses Natural Gas
Community Details
- No Home Owners Association
- Ireland Estates Subdivision
Listing and Financial Details
- Assessor Parcel Number 451607426004000042
Ownership History
Purchase Details
Home Financials for this Owner
Home Financials are based on the most recent Mortgage that was taken out on this home.Purchase Details
Home Financials for this Owner
Home Financials are based on the most recent Mortgage that was taken out on this home.Purchase Details
Home Financials for this Owner
Home Financials are based on the most recent Mortgage that was taken out on this home.Similar Homes in Crown Point, IN
Home Values in the Area
Average Home Value in this Area
Purchase History
| Date | Type | Sale Price | Title Company |
|---|---|---|---|
| Warranty Deed | -- | Chicago Title Insurance Compan | |
| Interfamily Deed Transfer | -- | Chicago Tite Insurance Co | |
| Warranty Deed | -- | Chicago Title Insurance Co |
Mortgage History
| Date | Status | Loan Amount | Loan Type |
|---|---|---|---|
| Open | $544,000 | New Conventional | |
| Previous Owner | $333,300 | New Conventional | |
| Previous Owner | $356,915 | New Conventional | |
| Previous Owner | $123,000 | New Conventional | |
| Previous Owner | $125,000 | Future Advance Clause Open End Mortgage | |
| Previous Owner | $60,400 | Unknown |
Property History
| Date | Event | Price | Change | Sq Ft Price |
|---|---|---|---|---|
| 07/02/2025 07/02/25 | Sold | $680,000 | 0.0% | $177 / Sq Ft |
| 06/03/2025 06/03/25 | Pending | -- | -- | -- |
| 05/30/2025 05/30/25 | For Sale | $679,900 | +61.9% | $177 / Sq Ft |
| 05/04/2018 05/04/18 | Sold | $419,900 | 0.0% | $133 / Sq Ft |
| 03/26/2018 03/26/18 | Pending | -- | -- | -- |
| 02/27/2018 02/27/18 | For Sale | $419,900 | -- | $133 / Sq Ft |
Tax History Compared to Growth
Tax History
| Year | Tax Paid | Tax Assessment Tax Assessment Total Assessment is a certain percentage of the fair market value that is determined by local assessors to be the total taxable value of land and additions on the property. | Land | Improvement |
|---|---|---|---|---|
| 2024 | $13,550 | $500,600 | $62,100 | $438,500 |
| 2023 | $5,527 | $493,000 | $62,100 | $430,900 |
| 2022 | $5,527 | $470,700 | $62,100 | $408,600 |
| 2021 | $5,184 | $447,800 | $48,300 | $399,500 |
| 2020 | $5,071 | $436,500 | $48,300 | $388,200 |
| 2019 | $4,866 | $414,200 | $48,300 | $365,900 |
| 2018 | $4,484 | $317,600 | $48,300 | $269,300 |
| 2017 | $4,157 | $294,800 | $48,300 | $246,500 |
| 2016 | $4,265 | $296,900 | $48,300 | $248,600 |
| 2014 | $3,960 | $294,800 | $48,300 | $246,500 |
| 2013 | $3,946 | $291,000 | $48,300 | $242,700 |
Agents Affiliated with this Home
-

Seller's Agent in 2025
Rosemary Wilcox
BHHS Executive Realty
(219) 794-4260
9 in this area
55 Total Sales
-

Buyer's Agent in 2025
Alex Nickla
Realty Executives
(219) 510-7199
152 in this area
641 Total Sales
Map
Source: Northwest Indiana Association of REALTORS®
MLS Number: 821574
APN: 45-16-07-426-004.000-042
- 843 Carol Dr
- 11341 Lakewood St
- 908 Mary Ellen Dr
- 629 George Cohan Ct
- 805 W North St
- 703 W North St
- 701 Quinlan Ct
- 709 Pennock Cir
- 500 S Court St
- 0 W Joliet St
- 11556 Baker St
- 310 Pratt St
- 3911 W 107th Ln
- 964 Ryan Ct
- 956 Ryan Ct
- 960 Ryan Ct
- 915 Lake St
- 123 Henderlong Pkwy
- 914 Lillian Russell Ct
- 3915 W 107th Place
