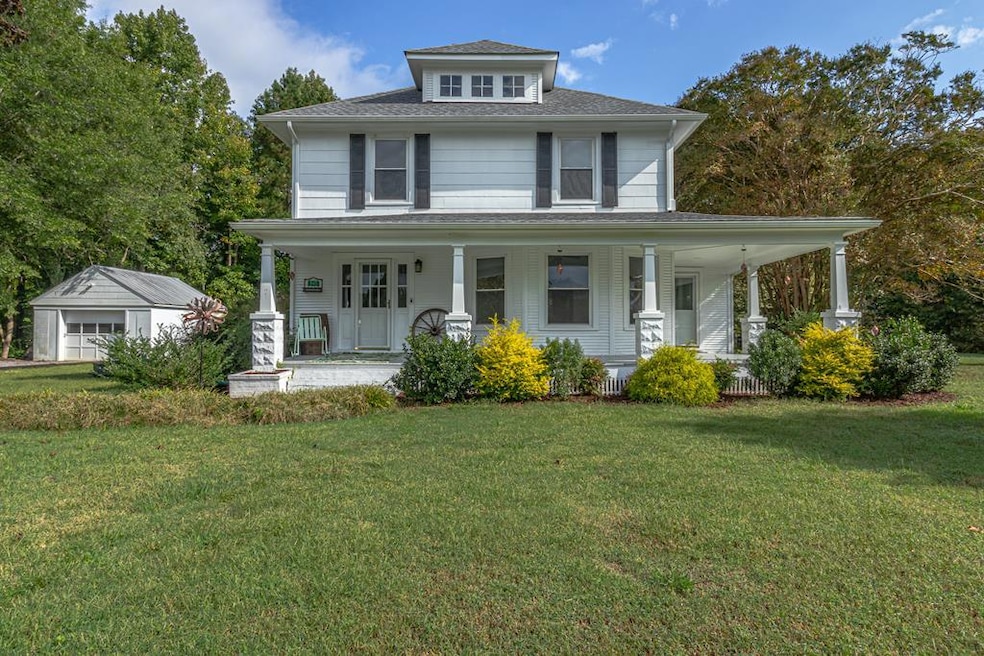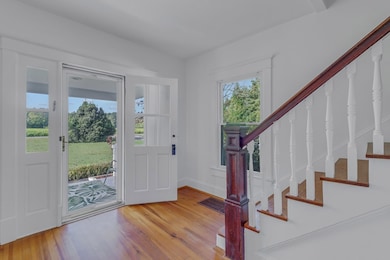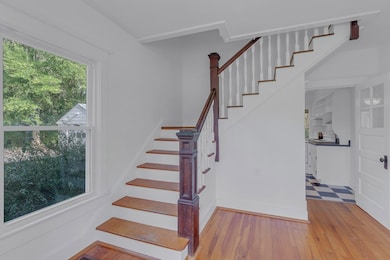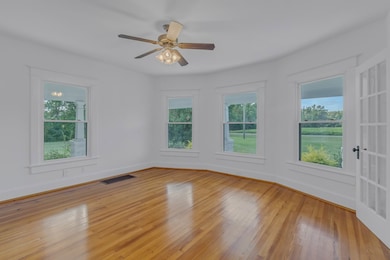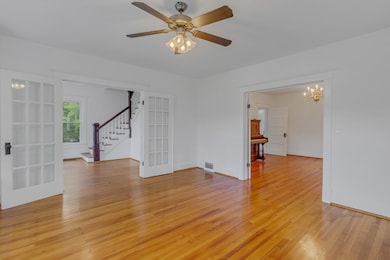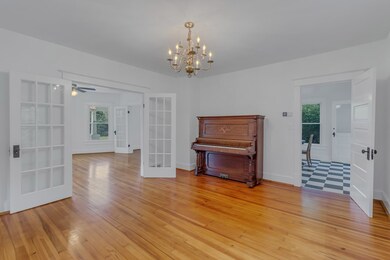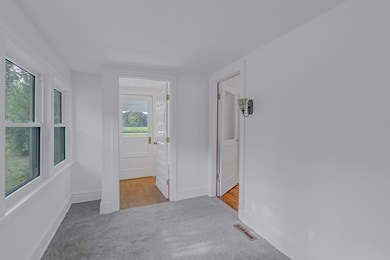945 Waverly Ave Kilmarnock, VA 22482
Estimated payment $2,277/month
Highlights
- Wood Flooring
- No HOA
- Eat-In Kitchen
- Victorian Architecture
- 1 Car Detached Garage
- Storm Windows
About This Home
This charming, well maintained Victorian farmhouse is situated on a little over two private acres. Inside, one is greeted by a fabulous foyer with a lovely stairway leading to the three second level bedrooms. Beautiful hardwood floors throughout lead to an inviting parlor and dining room. The kitchen is classically adorned. Rest in the peaceful shade of the spacious covered porch spanning the front of the house and one side. There is also a detached, one car garage and a shed which has been utilized as a greenhouse. An outside entry basement contains new and fully updated electrical and HVAC systems, both of which exceed code requirements. Brand new washer/dryer, refrigerator and stove convey with the property. A fresh coat of paint has brightened the entire interior of the house. The roof was replaced recently. The property could be a full or part time residence, or it could be a great investment property as Chesapeake Cove Marina is two minutes down the road and the center of Kilmarnock is less than a minute away. This house is move in ready.
Home Details
Home Type
- Single Family
Est. Annual Taxes
- $34
Year Built
- Built in 1920
Lot Details
- 2.32 Acre Lot
- Zoning described as A-1
Parking
- 1 Car Detached Garage
- Stone Driveway
- Open Parking
Home Design
- Victorian Architecture
- Plaster Walls
- Wood Siding
- Asbestos
Interior Spaces
- 1,786 Sq Ft Home
- 2-Story Property
- Sheet Rock Walls or Ceilings
- Ceiling height of 9 feet or more
- Gas Log Fireplace
- Living Room
- Dining Room
- Basement
- Crawl Space
Kitchen
- Eat-In Kitchen
- Range
- Microwave
- Dishwasher
Flooring
- Wood
- Wall to Wall Carpet
- Tile
Bedrooms and Bathrooms
- 3 Bedrooms
Laundry
- Dryer
- Washer
Home Security
- Storm Windows
- Storm Doors
- Fire and Smoke Detector
Outdoor Features
- Patio
- Shed
Utilities
- Central Air
- Heating Available
- Electric Water Heater
- Septic Tank
- Cable TV Available
Community Details
- No Home Owners Association
Listing and Financial Details
- Assessor Parcel Number 29 2
Map
Home Values in the Area
Average Home Value in this Area
Tax History
| Year | Tax Paid | Tax Assessment Tax Assessment Total Assessment is a certain percentage of the fair market value that is determined by local assessors to be the total taxable value of land and additions on the property. | Land | Improvement |
|---|---|---|---|---|
| 2024 | $34 | $269,600 | $20,900 | $248,700 |
| 2023 | $143 | $135,900 | $19,400 | $116,500 |
| 2022 | $856 | $135,900 | $19,400 | $116,500 |
| 2021 | $856 | $135,900 | $19,400 | $116,500 |
| 2020 | $856 | $135,900 | $19,400 | $116,500 |
| 2019 | $856 | $135,900 | $19,400 | $116,500 |
| 2018 | $707 | $119,900 | $23,400 | $96,500 |
| 2017 | $707 | $119,900 | $23,400 | $96,500 |
| 2016 | -- | $119,900 | $23,400 | $96,500 |
| 2014 | -- | $0 | $0 | $0 |
| 2013 | -- | $0 | $0 | $0 |
Property History
| Date | Event | Price | List to Sale | Price per Sq Ft |
|---|---|---|---|---|
| 10/04/2024 10/04/24 | For Sale | $458,000 | -- | $257 / Sq Ft |
Purchase History
| Date | Type | Sale Price | Title Company |
|---|---|---|---|
| Deed | $380,000 | Fidelity National Title | |
| Interfamily Deed Transfer | -- | None Available | |
| Warranty Deed | $335,000 | Attorney |
Mortgage History
| Date | Status | Loan Amount | Loan Type |
|---|---|---|---|
| Open | $360,000 | VA | |
| Previous Owner | $402,000 | Commercial |
Source: Northern Neck Association of REALTORS®
MLS Number: 117916
APN: 29-2
- 162 Hatton Ave
- 7 Norwood St
- 37 Chase St
- 86 Waverly Ave
- 301 E Church St
- 9 Comanchee Ln
- 200 New South Rd
- 492 Pine Reach Dr
- 90 N Main St
- 238 N Sioux Rd
- 89 N Main St
- 230 Roseneath Ave
- 200 Irvington Rd
- Lot 14 Indian Pointe Dr
- 58A Church St
- Lot 4 Tuckahoe Dr
- Lot 2 Tuckahoe Dr
- Lot 6 Tuckahoe Dr
- Lot 1 Tuckahoe Dr
- 0.39AC Pocahontas Rd
- 24 Fox Hill Dr
- 26 Fox Hill Dr
- 34 Fox Hill Dr
- 39 Fox Hill Dr
- 494 N Main St
- 645 Rappahannock Dr
- 245 Steamboat Rd Unit B
- 1028 Pinckardsville Rd
- 589 Mila Rd
- 312 Lee Dale Dr
- 82 Sturgeon St
- 142 Twiggs Ferry Rd
- 287 Belle Isle Ln
- 1150 Brammer Dr
- 111 Moon Dr
- 6262 Ware Neck Rd
- 532 Wolf Trap Ln
- 7550 Willis Rd
- 32 Shoreline Dr
- 5679 Hickory Fork Rd
