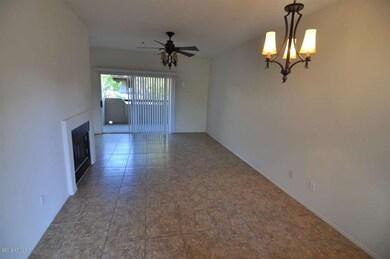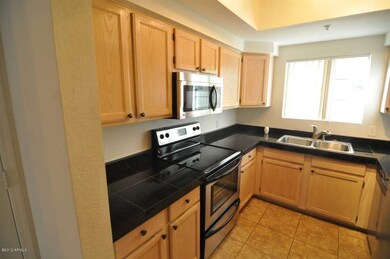
9450 E Becker Ln Unit 2054 Scottsdale, AZ 85260
Shea Corridor NeighborhoodHighlights
- Unit is on the top floor
- Clubhouse
- Covered patio or porch
- Redfield Elementary School Rated A
- Heated Community Pool
- Gazebo
About This Home
As of October 2024Beautiful Condo, 2 bedrooms, 2 baths, full master bedroom, walk in closets in both bedrooms, fireplace, 9 Foot ceilings, upgrade kitchen with stainless steel appliances and a semi private balcony! The property is located in a AAA location with access to the 101, Scottsdale spring baseball and upscale Scottsdale shopping.
Last Agent to Sell the Property
RE/MAX Elite License #BR557584000 Listed on: 06/29/2012
Property Details
Home Type
- Condominium
Est. Annual Taxes
- $698
Year Built
- Built in 1991
Lot Details
- Desert faces the back of the property
- Partially Fenced Property
- Block Wall Fence
- Desert Landscape
Home Design
- Cluster Home
- Wood Frame Construction
- Tile Roof
- Built-Up Roof
- Stucco
Interior Spaces
- 989 Sq Ft Home
- Ceiling height of 9 feet or more
- Living Room with Fireplace
- Combination Dining and Living Room
- Laundry in unit
Kitchen
- Dishwasher
- Disposal
Bedrooms and Bathrooms
- 2 Bedrooms
- Split Bedroom Floorplan
- Walk-In Closet
- Primary Bathroom is a Full Bathroom
Home Security
Parking
- 1 Carport Space
- Assigned Parking
- Unassigned Parking
Outdoor Features
- Balcony
- Covered patio or porch
- Gazebo
- Outdoor Storage
Schools
- Desert Canyon Elementary Middle School
- Desert Mountain Elementary High School
Utilities
- Refrigerated Cooling System
- Heating Available
- High Speed Internet
- Cable TV Available
Additional Features
- No Interior Steps
- Unit is on the top floor
Community Details
Overview
- $697 per year Dock Fee
- Association fees include blanket insurance policy, common area maintenance, exterior maintenance of unit, garbage collection, roof repair, sewer
- Aventura Condominium HOA, Phone Number (480) 551-4300
Recreation
- Tennis Courts
- Heated Community Pool
- Community Spa
Additional Features
- Clubhouse
- Fire Sprinkler System
Ownership History
Purchase Details
Home Financials for this Owner
Home Financials are based on the most recent Mortgage that was taken out on this home.Purchase Details
Purchase Details
Home Financials for this Owner
Home Financials are based on the most recent Mortgage that was taken out on this home.Purchase Details
Purchase Details
Home Financials for this Owner
Home Financials are based on the most recent Mortgage that was taken out on this home.Similar Homes in Scottsdale, AZ
Home Values in the Area
Average Home Value in this Area
Purchase History
| Date | Type | Sale Price | Title Company |
|---|---|---|---|
| Warranty Deed | $407,500 | Navi Title Agency | |
| Warranty Deed | $284,000 | Empire Title Agency | |
| Warranty Deed | $159,000 | Security Title Agency | |
| Trustee Deed | $178,950 | None Available | |
| Warranty Deed | $203,000 | First American Title Ins Co |
Mortgage History
| Date | Status | Loan Amount | Loan Type |
|---|---|---|---|
| Previous Owner | $154,230 | New Conventional | |
| Previous Owner | $211,500 | New Conventional | |
| Previous Owner | $162,400 | New Conventional | |
| Closed | $40,600 | No Value Available |
Property History
| Date | Event | Price | Change | Sq Ft Price |
|---|---|---|---|---|
| 10/21/2024 10/21/24 | Sold | $407,500 | -1.8% | $412 / Sq Ft |
| 09/30/2024 09/30/24 | Price Changed | $415,000 | -2.4% | $420 / Sq Ft |
| 09/10/2024 09/10/24 | For Sale | $425,000 | +165.6% | $430 / Sq Ft |
| 10/09/2012 10/09/12 | Sold | $160,000 | +0.1% | $162 / Sq Ft |
| 10/01/2012 10/01/12 | For Sale | $159,900 | 0.0% | $162 / Sq Ft |
| 10/01/2012 10/01/12 | Price Changed | $159,900 | 0.0% | $162 / Sq Ft |
| 09/10/2012 09/10/12 | Pending | -- | -- | -- |
| 08/29/2012 08/29/12 | Pending | -- | -- | -- |
| 08/01/2012 08/01/12 | Price Changed | $159,900 | -5.9% | $162 / Sq Ft |
| 06/29/2012 06/29/12 | For Sale | $169,900 | -- | $172 / Sq Ft |
Tax History Compared to Growth
Tax History
| Year | Tax Paid | Tax Assessment Tax Assessment Total Assessment is a certain percentage of the fair market value that is determined by local assessors to be the total taxable value of land and additions on the property. | Land | Improvement |
|---|---|---|---|---|
| 2025 | $698 | $12,229 | -- | -- |
| 2024 | $682 | $11,647 | -- | -- |
| 2023 | $682 | $25,730 | $5,140 | $20,590 |
| 2022 | $650 | $19,670 | $3,930 | $15,740 |
| 2021 | $705 | $18,050 | $3,610 | $14,440 |
| 2020 | $698 | $17,270 | $3,450 | $13,820 |
| 2019 | $677 | $15,430 | $3,080 | $12,350 |
| 2018 | $662 | $14,600 | $2,920 | $11,680 |
| 2017 | $624 | $13,230 | $2,640 | $10,590 |
| 2016 | $612 | $11,920 | $2,380 | $9,540 |
| 2015 | $588 | $11,600 | $2,320 | $9,280 |
Agents Affiliated with this Home
-
E
Seller's Agent in 2024
Evan Rogers
HomeSmart
-
S
Buyer's Agent in 2024
Scot Sidener
My Home Group
-
J
Seller's Agent in 2012
Joseph Sisneros
RE/MAX
-
C
Buyer's Agent in 2012
Chris Long
Zillow, Inc
Map
Source: Arizona Regional Multiple Listing Service (ARMLS)
MLS Number: 4782420
APN: 217-26-692
- 9450 E Becker Ln Unit 2067
- 9450 E Becker Ln Unit 1046
- 9450 E Becker Ln Unit 2051
- 9450 E Becker Ln Unit 2019
- 9451 E Becker Ln Unit 2004
- 9451 E Becker Ln Unit 1041
- 9611 E Clinton St
- 11333 N 92nd St Unit 1057
- 11333 N 92nd St Unit 2049
- 11333 N 92nd St Unit 1118
- 11333 N 92nd St Unit 1075
- 11333 N 92nd St Unit 1085
- 11333 N 92nd St Unit 1122
- 11333 N 92nd St Unit 1021
- 10508 N 97th St
- 11011 N 92nd St Unit 1005
- 11011 N 92nd St Unit 1096
- 11011 N 92nd St Unit 1010
- 9637 E Gold Dust Ave
- 9740 E Gold Dust Ave Unit 1






