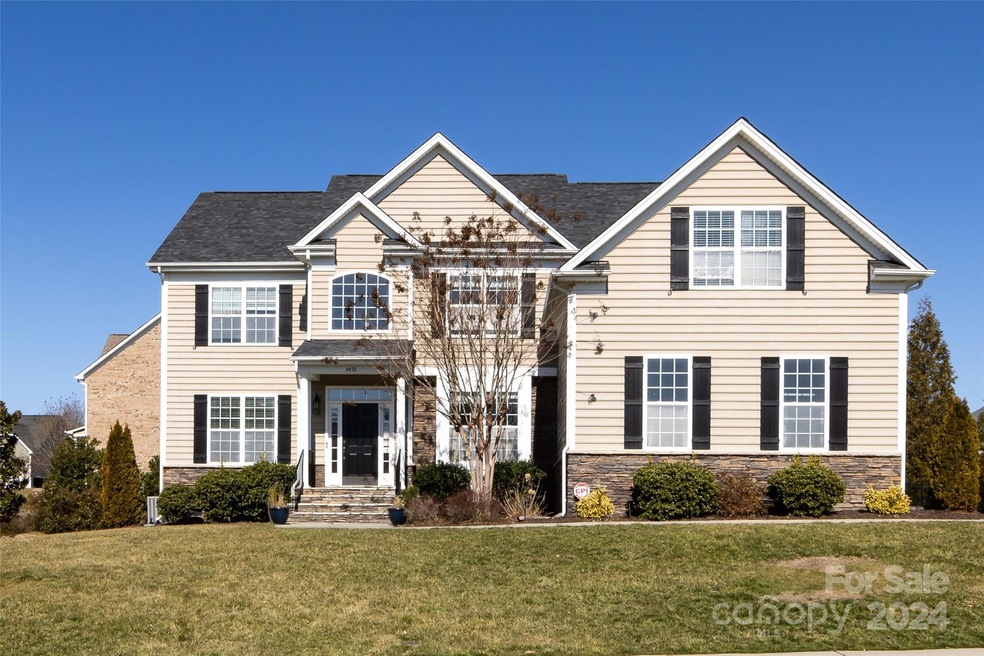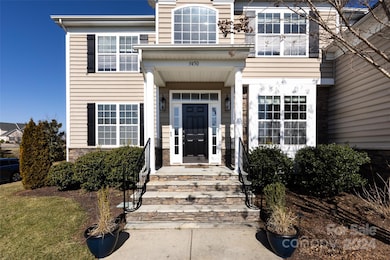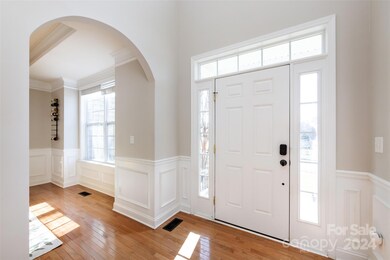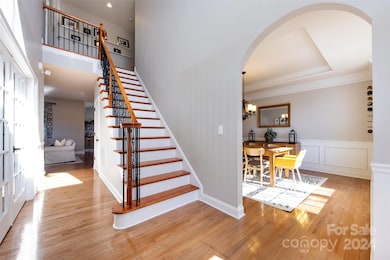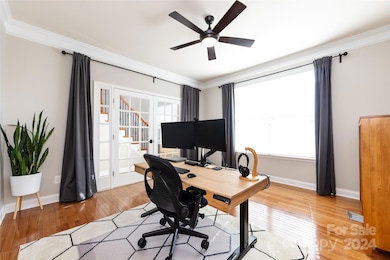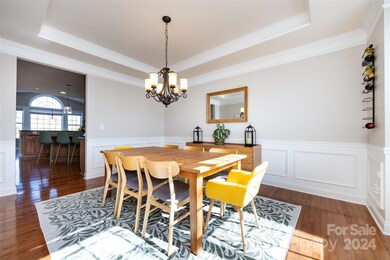
9450 Lockwood Rd Concord, NC 28027
Highlights
- Open Floorplan
- Clubhouse
- Transitional Architecture
- W.R. Odell Elementary School Rated A-
- Deck
- Community Pool
About This Home
As of March 2024Spacious and beautifully cared for 6 bedroom home in Wellington Chase! Versatile floor plan has all the rooms you desire for everyday living and easy entertaining. Spacious office w/ french doors, dining room w/ wainscoting and trey ceiling & huge kitchen with large breakfast room overlooking the rear yard. Kitchen with island and bar seating w/ tremendous storage, new ss dishwasher & fridge, stone counters and gas range. Living room opens to kitchen and breakfast area. Guest room & full bath on main level. 2nd floor w/ large primary bed, 3 additional beds + large bonus / bedroom w/ huge walk in closet. This home is filled with natural light, great trim and terrific storage. Newly redone deck, landscaped yard w/ privacy trees & expanded driveway and patio. Wonderful outdoor entertaining. New Roof Feb 2024, AC units & water heater 2021, new carpeting 2020. Steps away from Wellington Chase pool, tennis courts, basketball court & clubhouse!.
Last Agent to Sell the Property
Helen Adams Realty Brokerage Email: jmiller@helenadamsrealty.com License #245698 Listed on: 02/09/2024

Co-Listed By
Helen Adams Realty Brokerage Email: jmiller@helenadamsrealty.com License #270751
Home Details
Home Type
- Single Family
Est. Annual Taxes
- $6,937
Year Built
- Built in 2008
Lot Details
- Property is zoned RV
HOA Fees
- $56 Monthly HOA Fees
Parking
- 3 Car Attached Garage
Home Design
- Transitional Architecture
- Stone Siding
- Vinyl Siding
Interior Spaces
- 2-Story Property
- Open Floorplan
- Fireplace
- Insulated Windows
- French Doors
- Entrance Foyer
- Crawl Space
- Pull Down Stairs to Attic
Kitchen
- Built-In Oven
- Electric Oven
- Gas Cooktop
- Microwave
- Dishwasher
- Kitchen Island
- Disposal
Bedrooms and Bathrooms
- Walk-In Closet
- 4 Full Bathrooms
- Garden Bath
Outdoor Features
- Deck
- Patio
- Front Porch
Schools
- W.R. Odell Elementary School
- Harris Road Middle School
- Northwest Cabarrus High School
Utilities
- Heating System Uses Natural Gas
- Gas Water Heater
Listing and Financial Details
- Assessor Parcel Number 4682-21-8804-0000
Community Details
Overview
- Cusick Association, Phone Number (704) 554-7779
- Wellington Chase Subdivision
- Mandatory home owners association
Amenities
- Picnic Area
- Clubhouse
Recreation
- Tennis Courts
- Community Playground
- Community Pool
Ownership History
Purchase Details
Home Financials for this Owner
Home Financials are based on the most recent Mortgage that was taken out on this home.Purchase Details
Home Financials for this Owner
Home Financials are based on the most recent Mortgage that was taken out on this home.Purchase Details
Home Financials for this Owner
Home Financials are based on the most recent Mortgage that was taken out on this home.Similar Homes in the area
Home Values in the Area
Average Home Value in this Area
Purchase History
| Date | Type | Sale Price | Title Company |
|---|---|---|---|
| Warranty Deed | $680,000 | Master Title | |
| Warranty Deed | $680,000 | Master Title | |
| Warranty Deed | $390,000 | Cardinal Title Center Llc | |
| Warranty Deed | $367,000 | None Available |
Mortgage History
| Date | Status | Loan Amount | Loan Type |
|---|---|---|---|
| Open | $646,000 | New Conventional | |
| Closed | $646,000 | New Conventional | |
| Previous Owner | $325,471 | New Conventional | |
| Previous Owner | $332,460 | New Conventional | |
| Previous Owner | $331,500 | New Conventional | |
| Previous Owner | $312,850 | New Conventional | |
| Previous Owner | $334,400 | New Conventional | |
| Previous Owner | $330,250 | Purchase Money Mortgage |
Property History
| Date | Event | Price | Change | Sq Ft Price |
|---|---|---|---|---|
| 03/12/2024 03/12/24 | Sold | $680,000 | +3.2% | $180 / Sq Ft |
| 02/12/2024 02/12/24 | Pending | -- | -- | -- |
| 02/09/2024 02/09/24 | For Sale | $659,000 | +69.0% | $174 / Sq Ft |
| 04/04/2019 04/04/19 | Sold | $390,000 | -2.5% | $105 / Sq Ft |
| 02/08/2019 02/08/19 | Pending | -- | -- | -- |
| 01/22/2019 01/22/19 | For Sale | $400,000 | -- | $108 / Sq Ft |
Tax History Compared to Growth
Tax History
| Year | Tax Paid | Tax Assessment Tax Assessment Total Assessment is a certain percentage of the fair market value that is determined by local assessors to be the total taxable value of land and additions on the property. | Land | Improvement |
|---|---|---|---|---|
| 2024 | $6,937 | $610,890 | $114,000 | $496,890 |
| 2023 | $5,317 | $388,130 | $73,000 | $315,130 |
| 2022 | $5,317 | $388,130 | $73,000 | $315,130 |
| 2021 | $5,317 | $388,130 | $73,000 | $315,130 |
| 2020 | $5,317 | $388,130 | $73,000 | $315,130 |
| 2019 | $5,326 | $388,760 | $64,000 | $324,760 |
| 2018 | $5,248 | $388,760 | $64,000 | $324,760 |
| 2017 | $5,171 | $388,760 | $64,000 | $324,760 |
| 2016 | $5,171 | $335,310 | $38,000 | $297,310 |
| 2015 | $4,225 | $335,310 | $38,000 | $297,310 |
| 2014 | $4,225 | $335,310 | $38,000 | $297,310 |
Agents Affiliated with this Home
-

Seller's Agent in 2024
Jill Miller
Helen Adams Realty
(704) 724-0878
188 Total Sales
-

Seller Co-Listing Agent in 2024
Stevee Baskerville
Helen Adams Realty
(704) 650-7073
119 Total Sales
-
J
Buyer's Agent in 2024
Jessica Eudy
Allen Tate Realtors
(980) 521-2950
76 Total Sales
-

Seller's Agent in 2019
Leigh Brown
One Community Real Estate
(704) 507-5500
255 Total Sales
-
D
Seller Co-Listing Agent in 2019
Denise Pagano
Mission Realty
43 Total Sales
Map
Source: Canopy MLS (Canopy Realtor® Association)
MLS Number: 4106472
APN: 4682-21-8804-0000
- 2599 Treeline Dr
- 9159 Marasol Ln
- 9547 Horsebit Ln
- 2236 Prairie Rd
- 9565 Horsebit Ln
- 9639 Estridge Ln
- 9727 White Chapel Dr NW
- 1648 Apple Tree Place NW
- 1593 Dartmoor Ave NW
- 8850 Hills Dell Dr
- 3070 Ballenger St
- 3050 Ballenger St
- 3060 Ballenger St
- 2423 Jim Johnson Rd
- 9905 Emerson Glen Dr
- The Fenmore Plan at Emerson Glen
- Brayden Plan at Emerson Glen
- Trafford Plan at Emerson Glen
- Coventry Plan at Emerson Glen
- Oxford Plan at Emerson Glen
