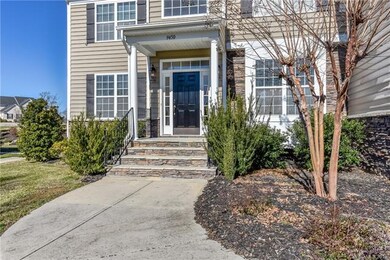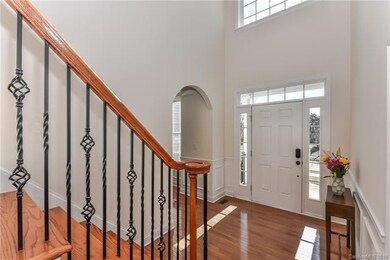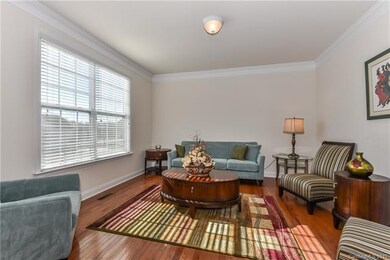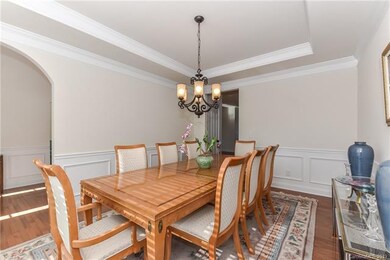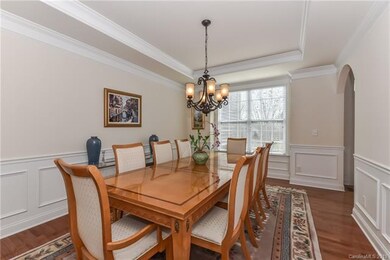
9450 Lockwood Rd Concord, NC 28027
Highlights
- Open Floorplan
- Clubhouse
- Community Pool
- W.R. Odell Elementary School Rated A-
- Wood Flooring
- Recreation Facilities
About This Home
As of March 2024Covered stone front porch invites you into gleaming hardwood floors, ext mouldings, arched entrys, dual staircases! Living room could be a great study. Dining room has tray ceiling, HW floors, & moulding package. Gourmet kitchen w/ raised panel cabinets w/ light rail, moulding, & under cab lighting. Granite, lg island, custom backsplash, gas cooktop, wall oven/micro, & ample bar seating for casual meals. Spacious sunroom w/ vaulted ceiling. Great room w/ gas log f/p w/ stone surround, hearth & wood mantle. Guest room w/ access to full bath on main. Frt staircase w/ wood treads & iron pickets lead to a 2nd guest ste w/ private bath, spacious bonus room w/ lg walk-in closet, two addt'l guest rooms sharing a hall bath w/ duals sink vanity, & lg. owner's ste w/ tray ceiling & en suite bath featuring dual sink vanity, dressing table, granite counters, ceramic tile floors, water closet, soaking tub, oversize shower w/ multiple heads & jets, & custom tile surround. Lg deck newly stained!
Last Agent to Sell the Property
One Community Real Estate License #213785 Listed on: 01/22/2019
Home Details
Home Type
- Single Family
Year Built
- Built in 2008
Lot Details
- Irrigation
HOA Fees
- $38 Monthly HOA Fees
Parking
- Attached Garage
Home Design
- Vinyl Siding
Interior Spaces
- Open Floorplan
- Tray Ceiling
- Gas Log Fireplace
- Insulated Windows
- Crawl Space
Kitchen
- Breakfast Bar
- Kitchen Island
Flooring
- Wood
- Tile
Bedrooms and Bathrooms
- Walk-In Closet
- 4 Full Bathrooms
- Garden Bath
Listing and Financial Details
- Assessor Parcel Number 4682-21-8804-0000
Community Details
Overview
- Cusick Mgmt Association, Phone Number (704) 544-7779
- Built by Oleans
Amenities
- Clubhouse
Recreation
- Recreation Facilities
- Community Pool
Ownership History
Purchase Details
Home Financials for this Owner
Home Financials are based on the most recent Mortgage that was taken out on this home.Purchase Details
Home Financials for this Owner
Home Financials are based on the most recent Mortgage that was taken out on this home.Purchase Details
Home Financials for this Owner
Home Financials are based on the most recent Mortgage that was taken out on this home.Similar Homes in Concord, NC
Home Values in the Area
Average Home Value in this Area
Purchase History
| Date | Type | Sale Price | Title Company |
|---|---|---|---|
| Warranty Deed | $680,000 | Master Title | |
| Warranty Deed | $680,000 | Master Title | |
| Warranty Deed | $390,000 | Cardinal Title Center Llc | |
| Warranty Deed | $367,000 | None Available |
Mortgage History
| Date | Status | Loan Amount | Loan Type |
|---|---|---|---|
| Open | $646,000 | New Conventional | |
| Closed | $646,000 | New Conventional | |
| Previous Owner | $325,471 | New Conventional | |
| Previous Owner | $332,460 | New Conventional | |
| Previous Owner | $331,500 | New Conventional | |
| Previous Owner | $312,850 | New Conventional | |
| Previous Owner | $334,400 | New Conventional | |
| Previous Owner | $330,250 | Purchase Money Mortgage |
Property History
| Date | Event | Price | Change | Sq Ft Price |
|---|---|---|---|---|
| 03/12/2024 03/12/24 | Sold | $680,000 | +3.2% | $180 / Sq Ft |
| 02/12/2024 02/12/24 | Pending | -- | -- | -- |
| 02/09/2024 02/09/24 | For Sale | $659,000 | +69.0% | $174 / Sq Ft |
| 04/04/2019 04/04/19 | Sold | $390,000 | -2.5% | $105 / Sq Ft |
| 02/08/2019 02/08/19 | Pending | -- | -- | -- |
| 01/22/2019 01/22/19 | For Sale | $400,000 | -- | $108 / Sq Ft |
Tax History Compared to Growth
Tax History
| Year | Tax Paid | Tax Assessment Tax Assessment Total Assessment is a certain percentage of the fair market value that is determined by local assessors to be the total taxable value of land and additions on the property. | Land | Improvement |
|---|---|---|---|---|
| 2024 | $6,937 | $610,890 | $114,000 | $496,890 |
| 2023 | $5,317 | $388,130 | $73,000 | $315,130 |
| 2022 | $5,317 | $388,130 | $73,000 | $315,130 |
| 2021 | $5,317 | $388,130 | $73,000 | $315,130 |
| 2020 | $5,317 | $388,130 | $73,000 | $315,130 |
| 2019 | $5,326 | $388,760 | $64,000 | $324,760 |
| 2018 | $5,248 | $388,760 | $64,000 | $324,760 |
| 2017 | $5,171 | $388,760 | $64,000 | $324,760 |
| 2016 | $5,171 | $335,310 | $38,000 | $297,310 |
| 2015 | $4,225 | $335,310 | $38,000 | $297,310 |
| 2014 | $4,225 | $335,310 | $38,000 | $297,310 |
Agents Affiliated with this Home
-

Seller's Agent in 2024
Jill Miller
Helen Adams Realty
(704) 724-0878
188 Total Sales
-

Seller Co-Listing Agent in 2024
Stevee Baskerville
Helen Adams Realty
(704) 650-7073
120 Total Sales
-
J
Buyer's Agent in 2024
Jessica Eudy
Allen Tate Realtors
(980) 521-2950
76 Total Sales
-

Seller's Agent in 2019
Leigh Brown
One Community Real Estate
(704) 507-5500
255 Total Sales
-
D
Seller Co-Listing Agent in 2019
Denise Pagano
Mission Realty
43 Total Sales
Map
Source: Canopy MLS (Canopy Realtor® Association)
MLS Number: CAR3465739
APN: 4682-21-8804-0000
- 2599 Treeline Dr
- 9159 Marasol Ln
- 9547 Horsebit Ln
- 2236 Prairie Rd
- 9565 Horsebit Ln
- 9639 Estridge Ln
- 9727 White Chapel Dr NW
- 1648 Apple Tree Place NW
- 1593 Dartmoor Ave NW
- 3000 Ballenger St
- 3070 Ballenger St
- 3050 Ballenger St
- 3060 Ballenger St
- 9905 Emerson Glen Dr
- The Fenmore Plan at Emerson Glen
- Brayden Plan at Emerson Glen
- Trafford Plan at Emerson Glen
- Coventry Plan at Emerson Glen
- Oxford Plan at Emerson Glen
- Juniper Plan at Emerson Glen

