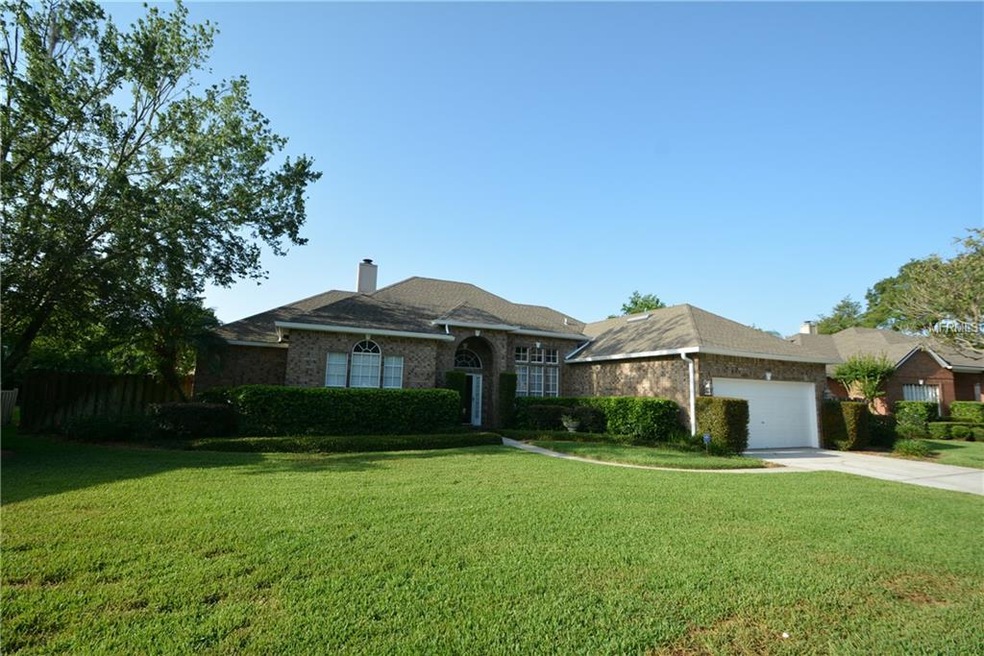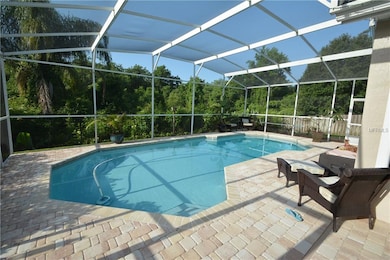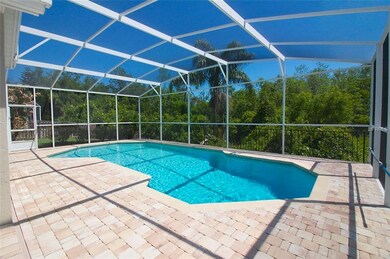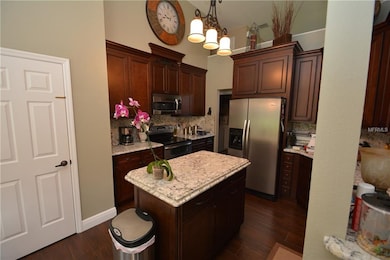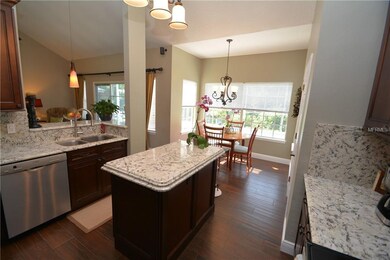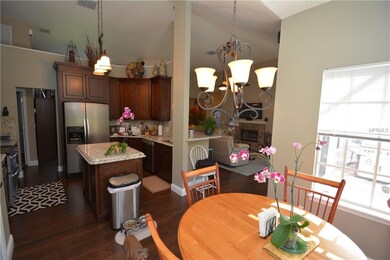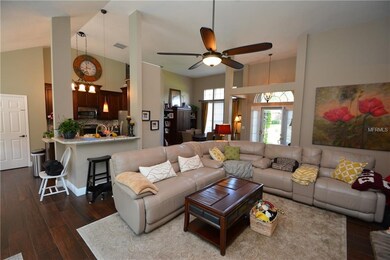
9451 Brownwood Ct Oviedo, FL 32765
Lake Howell NeighborhoodHighlights
- Boat Dock
- Access To Lake
- Fishing
- Rainbow Elementary School Rated A
- Screened Pool
- Open Floorplan
About This Home
As of February 2025This lovely executive style pool home backs up to a woodland conservation area on a serene cul-de-sac street. The home features 4 bedrooms, 2 bathrooms, kitchen with island and breakfast bar opening to a spacious family room with a fireplace and vaulted ceilings. Additionally the home features formal dining area, inside laundry room, stainless steel appliances, double oven, completely updated kitchen (2014), wood style tile (2014) and new carpet in bedrooms. Amazing views throughout the home to the private pool area. The master suite offers completely updated bath (2013) with double sinks, separate whirlpool tub (2013) and shower, walk in closet. Outside the home boasts of lush landscaping newly upgraded low flow sprinkler system. Updated security system, New heat pump water heater, Yamaha surround sound in living room, upgraded solar fans in attic reduce cooling cost, whole house surge protector, laser parking assistance in the garage and the washer and dryer are included. Just across the cul-de-sac is the community Gazebo and boardwalk trail through the woods to the community dock/pier on Deep Lake. Perfect for fishing and watching sunsets over the water! The backyard features a sparkling pool and patio area PERFECT for BBQ's with family and friends or private relaxation!
Last Agent to Sell the Property
Ann Croasdell
License #543356 Listed on: 04/12/2018
Last Buyer's Agent
Will Kovacs
License #3386377
Home Details
Home Type
- Single Family
Est. Annual Taxes
- $3,479
Year Built
- Built in 1990
Lot Details
- 0.25 Acre Lot
- Near Conservation Area
- Fenced
- Mature Landscaping
- Irrigation
- Wooded Lot
- Property is zoned R-1A
HOA Fees
- $58 Monthly HOA Fees
Parking
- 2 Car Attached Garage
Home Design
- Traditional Architecture
- Planned Development
- Slab Foundation
- Wood Frame Construction
- Shingle Roof
- Stucco
Interior Spaces
- 1,900 Sq Ft Home
- Open Floorplan
- Crown Molding
- Vaulted Ceiling
- Wood Burning Fireplace
- Thermal Windows
- Shades
- Blinds
- Sliding Doors
- Inside Utility
- Attic Ventilator
Kitchen
- Eat-In Kitchen
- Range<<rangeHoodToken>>
- <<microwave>>
- Dishwasher
- Solid Surface Countertops
- Solid Wood Cabinet
- Disposal
Flooring
- Carpet
- Ceramic Tile
Bedrooms and Bathrooms
- 4 Bedrooms
- Split Bedroom Floorplan
- Walk-In Closet
- 2 Full Bathrooms
Laundry
- Laundry in unit
- Dryer
- Washer
Home Security
- Security System Owned
- Fire and Smoke Detector
Pool
- Screened Pool
- In Ground Pool
- Gunite Pool
- Fence Around Pool
Outdoor Features
- Access To Lake
- Fishing Pier
- Dock made with wood
- Covered patio or porch
- Rain Gutters
Schools
- Rainbow Elementary School
- Tuskawilla Middle School
- Lake Howell High School
Utilities
- Central Heating and Cooling System
- High Speed Internet
Listing and Financial Details
- Down Payment Assistance Available
- Visit Down Payment Resource Website
- Tax Lot 37
- Assessor Parcel Number 31-21-31-510-0000-0370
Community Details
Overview
- Lakes Of Aloma Ph 2 Subdivision
Recreation
- Boat Dock
- Fishing
- Park
Ownership History
Purchase Details
Home Financials for this Owner
Home Financials are based on the most recent Mortgage that was taken out on this home.Purchase Details
Purchase Details
Home Financials for this Owner
Home Financials are based on the most recent Mortgage that was taken out on this home.Purchase Details
Home Financials for this Owner
Home Financials are based on the most recent Mortgage that was taken out on this home.Purchase Details
Purchase Details
Purchase Details
Purchase Details
Home Financials for this Owner
Home Financials are based on the most recent Mortgage that was taken out on this home.Purchase Details
Home Financials for this Owner
Home Financials are based on the most recent Mortgage that was taken out on this home.Purchase Details
Similar Homes in the area
Home Values in the Area
Average Home Value in this Area
Purchase History
| Date | Type | Sale Price | Title Company |
|---|---|---|---|
| Warranty Deed | $595,000 | None Listed On Document | |
| Warranty Deed | $100 | None Listed On Document | |
| Warranty Deed | $100 | None Listed On Document | |
| Warranty Deed | $352,000 | Leading Edge Title Of Centra | |
| Warranty Deed | $265,000 | Sunbelt Title Agency | |
| Quit Claim Deed | $57,100 | None Available | |
| Interfamily Deed Transfer | -- | -- | |
| Warranty Deed | $100 | -- | |
| Warranty Deed | $229,000 | -- | |
| Warranty Deed | $185,000 | -- | |
| Warranty Deed | $160,000 | -- |
Mortgage History
| Date | Status | Loan Amount | Loan Type |
|---|---|---|---|
| Open | $500,000 | New Conventional | |
| Previous Owner | $170,369 | New Conventional | |
| Previous Owner | $175,000 | New Conventional | |
| Previous Owner | $254,470 | FHA | |
| Previous Owner | $260,200 | FHA | |
| Previous Owner | $48,000 | Stand Alone Second | |
| Previous Owner | $183,200 | Unknown | |
| Previous Owner | $169,672 | Credit Line Revolving | |
| Closed | $45,800 | No Value Available |
Property History
| Date | Event | Price | Change | Sq Ft Price |
|---|---|---|---|---|
| 02/14/2025 02/14/25 | Sold | $595,000 | -0.8% | $310 / Sq Ft |
| 01/27/2025 01/27/25 | Pending | -- | -- | -- |
| 01/23/2025 01/23/25 | For Sale | $600,000 | +70.5% | $312 / Sq Ft |
| 05/17/2018 05/17/18 | Sold | $352,000 | +0.9% | $185 / Sq Ft |
| 04/16/2018 04/16/18 | Pending | -- | -- | -- |
| 04/12/2018 04/12/18 | For Sale | $349,000 | -- | $184 / Sq Ft |
Tax History Compared to Growth
Tax History
| Year | Tax Paid | Tax Assessment Tax Assessment Total Assessment is a certain percentage of the fair market value that is determined by local assessors to be the total taxable value of land and additions on the property. | Land | Improvement |
|---|---|---|---|---|
| 2024 | $3,662 | $288,846 | -- | -- |
| 2023 | $3,576 | $280,433 | $0 | $0 |
| 2021 | $3,412 | $264,335 | $0 | $0 |
| 2020 | $3,385 | $260,685 | $0 | $0 |
| 2019 | $3,351 | $254,824 | $0 | $0 |
| 2018 | $3,768 | $244,937 | $0 | $0 |
| 2017 | $3,479 | $218,868 | $0 | $0 |
| 2016 | $3,568 | $223,078 | $0 | $0 |
| 2015 | $2,008 | $167,909 | $0 | $0 |
| 2014 | $2,008 | $166,576 | $0 | $0 |
Agents Affiliated with this Home
-
Gretchen Carlson

Seller's Agent in 2025
Gretchen Carlson
REAL BROKER, LLC
(407) 378-7610
1 in this area
147 Total Sales
-
Dawn Tinder

Buyer's Agent in 2025
Dawn Tinder
KELLER WILLIAMS WINTER PARK
(407) 733-6846
5 in this area
87 Total Sales
-
A
Seller's Agent in 2018
Ann Croasdell
-
Kyle Clark

Seller Co-Listing Agent in 2018
Kyle Clark
RE/MAX
(407) 921-3287
8 in this area
35 Total Sales
-
W
Buyer's Agent in 2018
Will Kovacs
Map
Source: Stellar MLS
MLS Number: O5700627
APN: 31-21-31-510-0000-0370
- 9455 Belmont Terrace
- 5479 Baytowne Place
- 5388 Birchbend Loop
- 5406 Baytowne Place
- 5434 Endicott Place
- 5365 Rocking Horse Place
- 5376 Rocking Horse Place
- 5762 Sheryl Anita St
- Lot 15 Morning Dew Loop
- Lot 11 Morning Dew Loop
- 5850 Sheryl Anita St
- 3172 Jade Tree Point
- 5935 Sheryl Anita St
- 5851 Edouard St
- 9501 Holbrook Dr
- 10025 Chesham Dr
- 10018 Chesham Dr
- 4865 Gorham Ave
- 8912 Vickroy Terrace
- 5413 Rutherford Place
