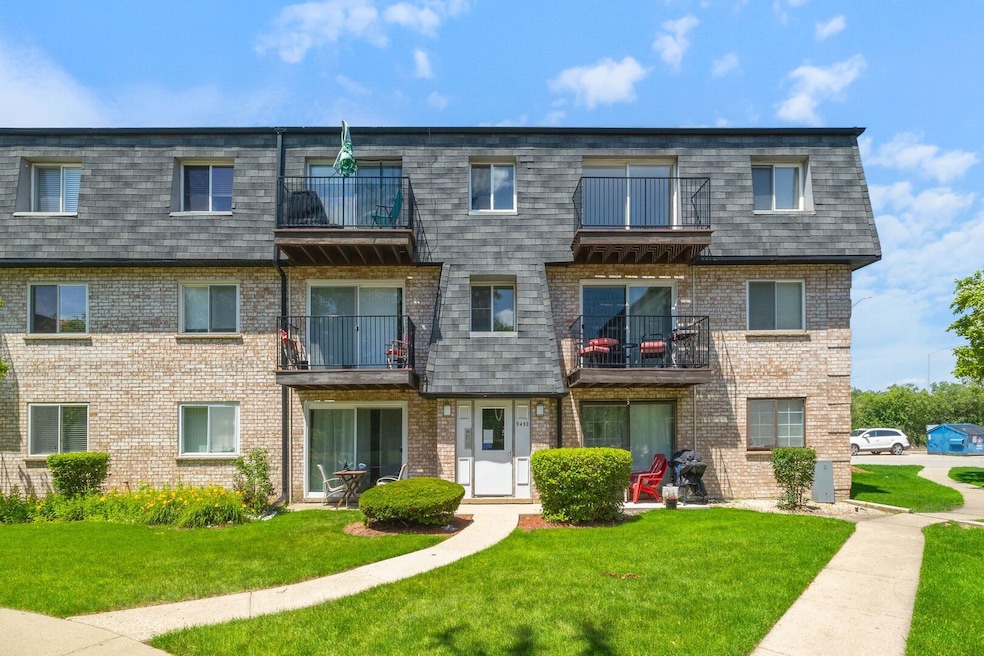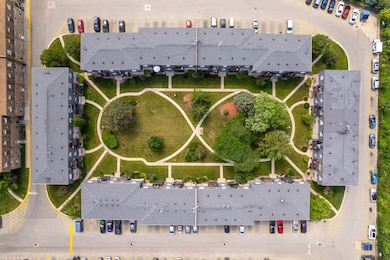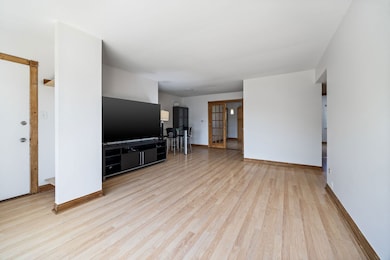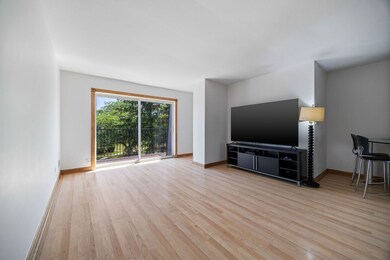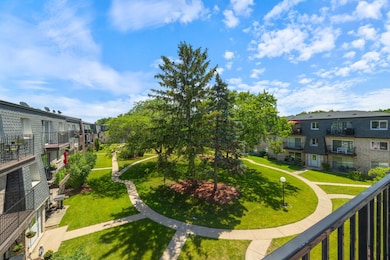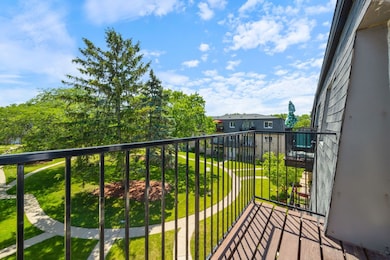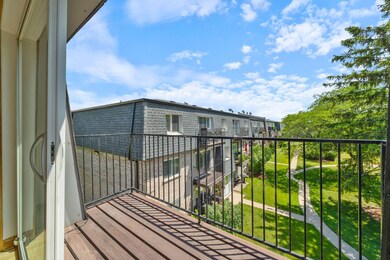
9452 Bay Colony Dr Unit 3E Des Plaines, IL 60016
Highlights
- Clubhouse
- Balcony
- Laundry Room
- Maine East High School Rated A
- Living Room
- Outdoor Storage
About This Home
As of August 2025Calling ALL INVESTORS & FUTURE INVESTORS! Welcome to this maintenance-free 3rd floor condo, featuring 2 bedrooms & 1 bath, with balcony views of the gorgeous courtyard, below! Bay Colony is an incredible complex offering a clubhouse, in-ground pool, kids' playground, tennis courts, basketball courts, & walking path around the lake. This PRIME LOCATION offers highway access, hospitals, bus routes, shopping, dining, great schools & MORE. Air Conditioner & Furnace BOTH replaced in 2025! Entire condo was painted in 2025! Nothing to do but MOVE-IN & Enjoy the vibes! Welcome Home!
Last Agent to Sell the Property
Real Broker LLC License #475188125 Listed on: 06/25/2025
Property Details
Home Type
- Condominium
Est. Annual Taxes
- $3,899
Year Built
- Built in 1977
Home Design
- Brick Exterior Construction
- Asphalt Roof
- Concrete Perimeter Foundation
Interior Spaces
- 1,000 Sq Ft Home
- 3-Story Property
- Family Room
- Living Room
- Dining Room
- Laminate Flooring
- Laundry Room
Bedrooms and Bathrooms
- 2 Bedrooms
- 2 Potential Bedrooms
- 1 Full Bathroom
Parking
- 1 Parking Space
- Parking Included in Price
- Assigned Parking
Outdoor Features
- Balcony
- Outdoor Storage
Schools
- North Elementary School
- Chippewa Middle School
- Maine East High School
Utilities
- Central Air
- Heating System Uses Natural Gas
- Lake Michigan Water
Community Details
Overview
- Association fees include water, parking, insurance, clubhouse, pool, exterior maintenance, lawn care, scavenger, snow removal
- 6 Units
- Larry Bennett Association, Phone Number (847) 827-2924
- Property managed by HILLCREST PROPERTY MANAGEMENT
Amenities
- Clubhouse
- Laundry Facilities
Pet Policy
- Pets up to 99 lbs
- Dogs and Cats Allowed
Ownership History
Purchase Details
Home Financials for this Owner
Home Financials are based on the most recent Mortgage that was taken out on this home.Purchase Details
Home Financials for this Owner
Home Financials are based on the most recent Mortgage that was taken out on this home.Purchase Details
Purchase Details
Home Financials for this Owner
Home Financials are based on the most recent Mortgage that was taken out on this home.Similar Homes in Des Plaines, IL
Home Values in the Area
Average Home Value in this Area
Purchase History
| Date | Type | Sale Price | Title Company |
|---|---|---|---|
| Warranty Deed | $136,000 | Old Republic Title | |
| Interfamily Deed Transfer | -- | Multiple | |
| Interfamily Deed Transfer | -- | Multiple | |
| Interfamily Deed Transfer | -- | -- | |
| Warranty Deed | -- | -- |
Mortgage History
| Date | Status | Loan Amount | Loan Type |
|---|---|---|---|
| Open | $122,400 | New Conventional | |
| Previous Owner | $149,062 | Unknown | |
| Previous Owner | $122,400 | Purchase Money Mortgage | |
| Previous Owner | $71,250 | No Value Available |
Property History
| Date | Event | Price | Change | Sq Ft Price |
|---|---|---|---|---|
| 08/07/2025 08/07/25 | Sold | $305,000 | +52.5% | $305 / Sq Ft |
| 07/07/2025 07/07/25 | Pending | -- | -- | -- |
| 06/25/2025 06/25/25 | For Sale | $200,000 | -- | $200 / Sq Ft |
Tax History Compared to Growth
Tax History
| Year | Tax Paid | Tax Assessment Tax Assessment Total Assessment is a certain percentage of the fair market value that is determined by local assessors to be the total taxable value of land and additions on the property. | Land | Improvement |
|---|---|---|---|---|
| 2024 | $3,899 | $14,009 | $1,214 | $12,795 |
| 2023 | $3,751 | $14,009 | $1,214 | $12,795 |
| 2022 | $3,751 | $14,009 | $1,214 | $12,795 |
| 2021 | $2,051 | $9,677 | $1,868 | $7,809 |
| 2020 | $2,084 | $9,677 | $1,868 | $7,809 |
| 2019 | $2,069 | $10,829 | $1,868 | $8,961 |
| 2018 | $1,218 | $7,283 | $1,634 | $5,649 |
| 2017 | $1,220 | $7,283 | $1,634 | $5,649 |
| 2016 | $1,402 | $7,283 | $1,634 | $5,649 |
| 2015 | $1,087 | $6,033 | $1,401 | $4,632 |
| 2014 | $1,073 | $6,033 | $1,401 | $4,632 |
| 2013 | $1,027 | $6,033 | $1,401 | $4,632 |
Agents Affiliated with this Home
-
Marty Rinehart

Seller's Agent in 2025
Marty Rinehart
Real Broker LLC
(224) 355-9903
1 in this area
75 Total Sales
-
Julia Leon

Buyer's Agent in 2025
Julia Leon
KOMAR
(312) 519-9424
2 in this area
99 Total Sales
Map
Source: Midwest Real Estate Data (MRED)
MLS Number: 12403568
APN: 09-16-201-033-1114
- 9468 Bay Colony Dr Unit 3N
- 9467 Bay Colony Dr Unit 3S
- 9459 Bay Colony Dr Unit 1S
- 9461 Bay Colony Dr Unit 2N
- 9388 Bay Colony Dr Unit 1S
- 9390 Bay Colony Dr Unit 3N
- 85 Bender Rd
- 9435 Meadow Ln
- 183 N East River Rd Unit D-3
- 180 N East River Rd
- 182 E River Rd
- 184 E River Rd
- 186 E River Rd
- 225 N East River Rd
- 9600 S Lyman Ave
- 475 Bellaire Ave
- 9205 Potter Rd Unit 1C
- 9205 Potter Rd Unit 2H
- 565 S Lyman Ave
- 9275 Noel St Unit 3C
