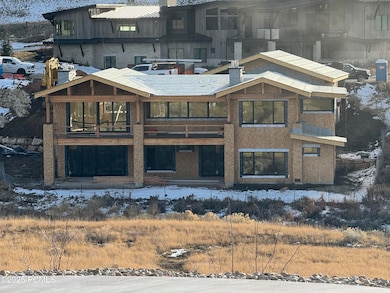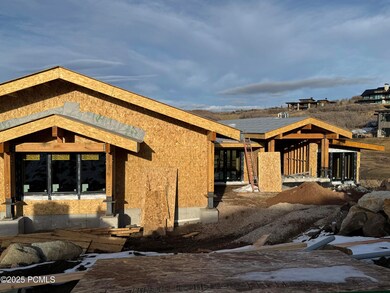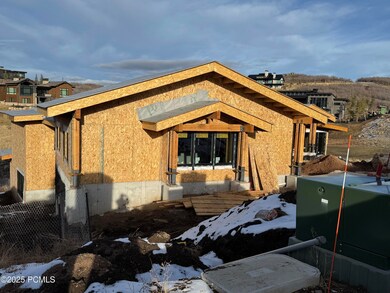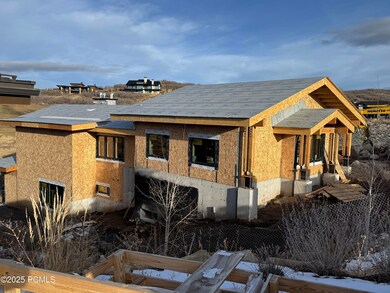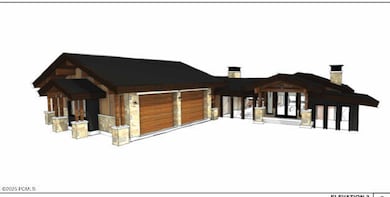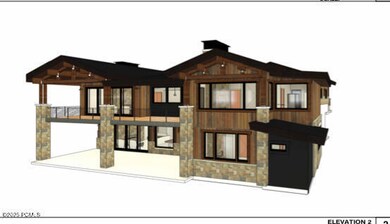Estimated payment $36,911/month
Highlights
- Golf Club Membership
- Heated Driveway
- 0.48 Acre Lot
- Midway Elementary School Rated A
- New Construction
- Private Membership Available
About This Home
Currently under construction and scheduled for completion in June 2026, this thoughtfully designed custom home by Greg Thurgood of Blue Ridge Builders is located on a quiet cul-de-sac in Tuhaye's desirable Dancing Sun neighborhood. Blending mountain-modern architecture with warm natural finishes, this residence offers the perfect combination of luxury, comfort, and functionality for year-round mountain living. The open-concept great room, anchored by a stunning fireplace, flows seamlessly into a spacious dining area and gourmet kitchen perfect for entertaining or family gatherings. A separate family room provides an inviting space for relaxation, while a custom wine room adds an elegant touch. The lower level includes a versatile area currently planned as an art studio with 220V power, gas, and hot/cold water easily adaptable as a home theater, gym, or creative workspace. Highlights include four en-suite bedrooms, two powder rooms, four fireplaces, two laundry rooms, and a four-car garage with generous storage for all your mountain gear. Radiant heat throughout ensures year-round comfort, while expansive patios and decks create inviting outdoor spaces to enjoy the peaceful mountain surroundings. Four-way completion is anticipated by the end of November 2025. Ownership includes a Talisker Club membership deposit, which (upon approval) provides access to Park City's most exclusive private amenities featuring the Mark O'Meara-designed golf course, full-service spa and fitness center, fine dining venues, and ski-in/ski-out lounges at Deer Valley Resort.
Listing Agent
Engel & Volkers Park City License #5500562-SA00 Listed on: 11/06/2025

Home Details
Home Type
- Single Family
Est. Annual Taxes
- $5,258
Year Built
- Completed in 2026 | New Construction
Lot Details
- 0.48 Acre Lot
- Landscaped
- Sloped Lot
HOA Fees
- $214 Monthly HOA Fees
Parking
- 4 Car Garage
- Tandem Garage
- Heated Driveway
Home Design
- Home is estimated to be completed on 6/30/26
- Wood Frame Construction
- Steel Siding
- Stone
Interior Spaces
- 5,900 Sq Ft Home
- 2 Fireplaces
- Gas Fireplace
- Great Room
- Family Room
- Dining Room
- Home Office
- Home Security System
- Laundry Room
Kitchen
- Breakfast Bar
- Dishwasher
- Disposal
Flooring
- Wood
- Radiant Floor
- Tile
Bedrooms and Bathrooms
- 4 Bedrooms
Outdoor Features
- Patio
Utilities
- Cooling Available
- Forced Air Heating System
- Heating System Uses Natural Gas
- High Speed Internet
- Phone Available
Listing and Financial Details
- Assessor Parcel Number 00-0021-6521
Community Details
Overview
- Association fees include management fees, security, com area taxes, reserve/contingency fund, snow removal
- Private Membership Available
- Association Phone (435) 333-3700
- Visit Association Website
- Tuhaye Subdivision
Recreation
- Golf Club Membership
- Ski Club Membership
Map
Home Values in the Area
Average Home Value in this Area
Tax History
| Year | Tax Paid | Tax Assessment Tax Assessment Total Assessment is a certain percentage of the fair market value that is determined by local assessors to be the total taxable value of land and additions on the property. | Land | Improvement |
|---|---|---|---|---|
| 2025 | $4,978 | $582,500 | $582,500 | $0 |
| 2024 | $5,258 | $620,000 | $620,000 | $0 |
| 2023 | $5,258 | $690,000 | $690,000 | $0 |
| 2022 | $2,517 | $270,000 | $270,000 | $0 |
Property History
| Date | Event | Price | List to Sale | Price per Sq Ft | Prior Sale |
|---|---|---|---|---|---|
| 11/06/2025 11/06/25 | For Sale | $6,900,000 | +920.9% | $1,169 / Sq Ft | |
| 10/08/2021 10/08/21 | Sold | -- | -- | -- | View Prior Sale |
| 10/08/2021 10/08/21 | Pending | -- | -- | -- | |
| 10/08/2021 10/08/21 | For Sale | $675,900 | -- | -- |
Purchase History
| Date | Type | Sale Price | Title Company |
|---|---|---|---|
| Special Warranty Deed | -- | Metro Title And Escrow |
Source: Park City Board of REALTORS®
MLS Number: 12504787
APN: 00-0021-6521
- 9367 N Uinta Dr
- 4900 Arrowhead Trail Unit 325
- 3160 E Arrowhead Trail
- 3212 E Brokern Spear Trail
- 3212 E Broken Spear Trail
- 2990 Primrose Trail
- 3243 E Granite Rock Loop Unit Cm-43
- 2965 E Cougar Moon Dr Unit Cm-102
- 3235 E Granite Rock Loop Unit Cm-42
- 9835 N Tuhaye Park Dr
- 9747 N Ridgeway Cir
- 9747 N Ridgeway Cir Unit RW-21
- 3135 E Cougar Moon Way
- 3135 E Cougar Moon Way Unit Cm-105
- 9080 N Uinta Dr
- 3785 E Uinta Ct Unit 16S19
- 3785 E Uinta Ct
- 981 Hart Loop
- 943 Hart Loop
- 937 Hart Loop
- 3450 E Ridgeway Ct
- 10352 N Sightline Cir
- 11554 N Soaring Hawk Ln
- 11624 N White Tail Ct
- 674 E Silver Hill Loop
- 11422 N Vantage Ln
- 11525 N Upside Dr
- 594 E Silver Hill Loop
- 5 N Democrat Aly
- 11539 N Vantage Ln
- 368 E Overlook Loop
- 1364 W Stillwater Dr Unit 2059
- 12774 N Deer Mountain Blvd
- 6083 N Westridge Rd
- 5996 N Fairview Dr
- 13331 N Highmark Ct
- 13331 N Highmark Ct Unit 13331
- 13331 N Highmark Ct
- 250 W Simpson Ln
- 13795 N Deer Canyon Dr

