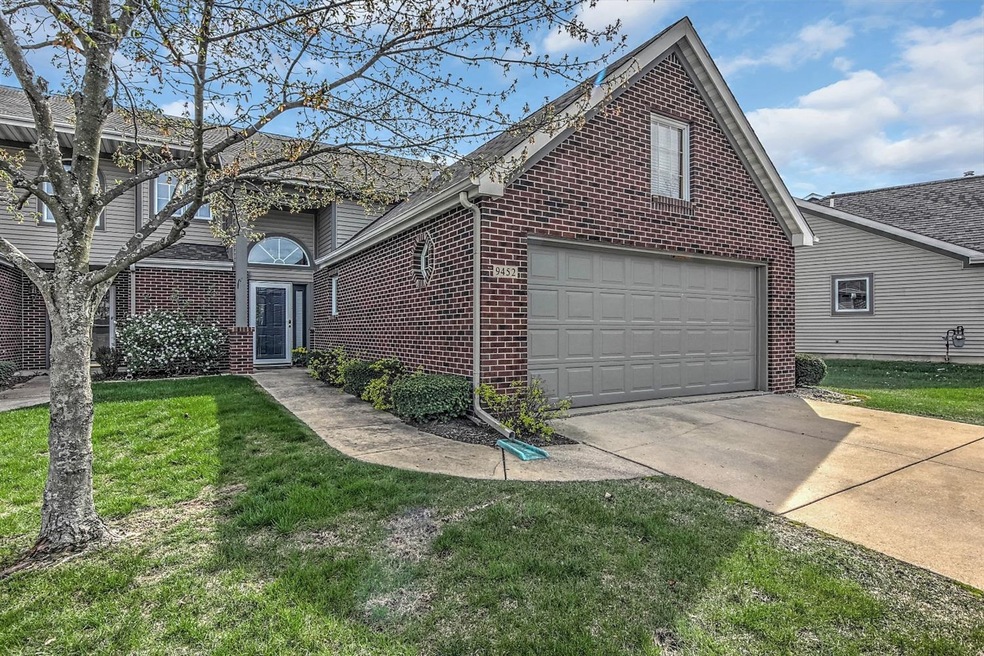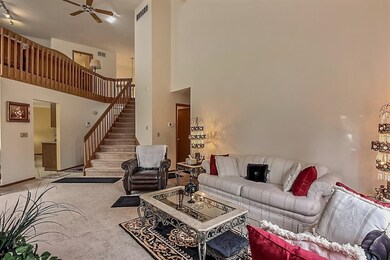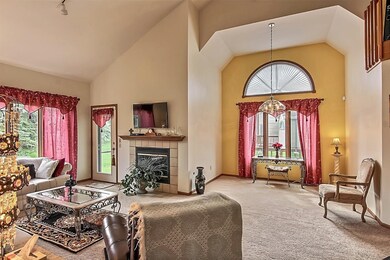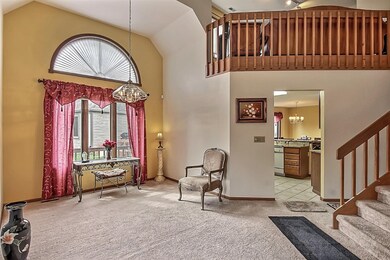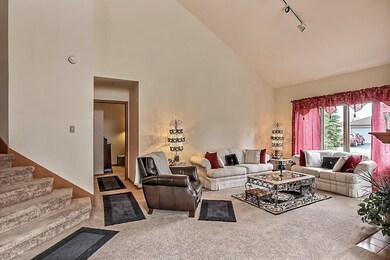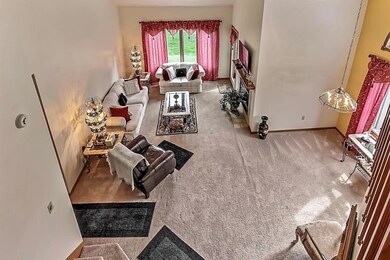9452 Van Buren St Crown Point, IN 46307
Highlights
- Cape Cod Architecture
- Cathedral Ceiling
- Formal Dining Room
- Recreation Room
- Den
- Country Kitchen
About This Home
As of June 2021Talk About Luxury Living, Ideal Location & Fantastic Lay-out-You Have Arrived! It Has Been a Pleasure Living Here-But, Seller Is Moving South. Superb Lay-Out with Spacious Master Suite on MAIN Level AND Upstairs Bedroom with ADDITIONAL Loft Area for an Office, Study or Media Room. Kitchen Has Upgraded Countertops, Lots of Cabinets and Breakfast Nook PLUS Large Eat-In Kitchen Area. A Fireplace Enhances the Living Room which Leads to the Beautiful Screened In Porch. Tranquil Ponds Throughout the Community. Association Manages Lawn, Snow Removal (Driveways Included!} Monthly Fee Also Covers Exterior Maintenance. Appliances Stay. Pebble brook Is a Desirable Community Close to All Kinds of Shopping, Restaurants & Entertainment.
Townhouse Details
Home Type
- Townhome
Est. Annual Taxes
- $690
Year Built
- Built in 1995
Lot Details
- 3,659 Sq Ft Lot
- Lot Dimensions are 86 x 43
Parking
- 2 Car Attached Garage
Home Design
- Cape Cod Architecture
- Brick Exterior Construction
- Cedar Siding
Interior Spaces
- 1,755 Sq Ft Home
- Cathedral Ceiling
- Living Room with Fireplace
- Formal Dining Room
- Den
- Recreation Room
Kitchen
- Country Kitchen
- Portable Gas Range
- Microwave
- Dishwasher
- Disposal
Bedrooms and Bathrooms
- 2 Bedrooms
- En-Suite Primary Bedroom
- Bathroom on Main Level
Laundry
- Laundry Room
- Laundry on main level
Outdoor Features
- Enclosed patio or porch
Utilities
- Cooling Available
- Forced Air Heating System
- Heating System Uses Natural Gas
Community Details
- Pebble Brooks Ph 03 Subdivision
- Net Lease
Listing and Financial Details
- Assessor Parcel Number 451233208013000029
Ownership History
Purchase Details
Home Financials for this Owner
Home Financials are based on the most recent Mortgage that was taken out on this home.Purchase Details
Home Financials for this Owner
Home Financials are based on the most recent Mortgage that was taken out on this home.Purchase Details
Home Financials for this Owner
Home Financials are based on the most recent Mortgage that was taken out on this home.Purchase Details
Home Financials for this Owner
Home Financials are based on the most recent Mortgage that was taken out on this home.Map
Home Values in the Area
Average Home Value in this Area
Purchase History
| Date | Type | Sale Price | Title Company |
|---|---|---|---|
| Warranty Deed | -- | Chicago Title Insurance Co | |
| Warranty Deed | -- | Community Title Co | |
| Warranty Deed | -- | Fidelity National Title Co | |
| Personal Reps Deed | -- | Fidelity Mo |
Mortgage History
| Date | Status | Loan Amount | Loan Type |
|---|---|---|---|
| Open | $171,200 | New Conventional | |
| Previous Owner | $145,900 | VA | |
| Previous Owner | $109,600 | New Conventional | |
| Previous Owner | $109,600 | Unknown |
Property History
| Date | Event | Price | Change | Sq Ft Price |
|---|---|---|---|---|
| 06/21/2021 06/21/21 | Sold | $214,000 | 0.0% | $122 / Sq Ft |
| 04/18/2021 04/18/21 | Pending | -- | -- | -- |
| 01/18/2021 01/18/21 | For Sale | $214,000 | +33.8% | $122 / Sq Ft |
| 05/31/2017 05/31/17 | Sold | $160,000 | 0.0% | $91 / Sq Ft |
| 05/25/2017 05/25/17 | Pending | -- | -- | -- |
| 04/19/2017 04/19/17 | For Sale | $160,000 | +9.7% | $91 / Sq Ft |
| 04/15/2013 04/15/13 | Sold | $145,900 | 0.0% | $83 / Sq Ft |
| 03/25/2013 03/25/13 | Pending | -- | -- | -- |
| 02/11/2013 02/11/13 | For Sale | $145,900 | -- | $83 / Sq Ft |
Tax History
| Year | Tax Paid | Tax Assessment Tax Assessment Total Assessment is a certain percentage of the fair market value that is determined by local assessors to be the total taxable value of land and additions on the property. | Land | Improvement |
|---|---|---|---|---|
| 2024 | $6,888 | $281,500 | $39,400 | $242,100 |
| 2023 | $4,914 | $278,200 | $38,200 | $240,000 |
| 2022 | $4,914 | $245,700 | $32,600 | $213,100 |
| 2021 | $1,669 | $191,800 | $30,500 | $161,300 |
| 2020 | $1,619 | $183,400 | $28,300 | $155,100 |
| 2019 | $1,525 | $178,400 | $26,900 | $151,500 |
| 2018 | $1,432 | $164,600 | $26,900 | $137,700 |
| 2017 | $432 | $155,000 | $26,900 | $128,100 |
| 2016 | $689 | $154,900 | $25,900 | $129,000 |
| 2014 | $1,095 | $164,800 | $26,700 | $138,100 |
| 2013 | $1,148 | $164,200 | $28,400 | $135,800 |
Source: Northwest Indiana Association of REALTORS®
MLS Number: GNR412749
APN: 45-12-33-208-013.000-029
- 9446 Van Buren St
- 622 W 94th Ct
- 9551 Luebcke Ln
- 9547 Luebcke Ln
- 9563 E Lubke Ln
- 9561 Luebcke Ln
- 9565 E Lubke Ln
- 9567 E Lubke Ln
- 1376 W 94th Ct
- 618 W 93rd Ct
- 9931 Tyler St
- 9839 Fillmore St
- 9621 Merrillville Rd Unit 304
- 1608 W 95th Ct
- 11429 Clyde Dr
- 625 W 89th Place
- 9540 Cleveland St
- 1338 Jacob Dr
- 0 E 101st Ave
- 10005 Merrillville Rd
