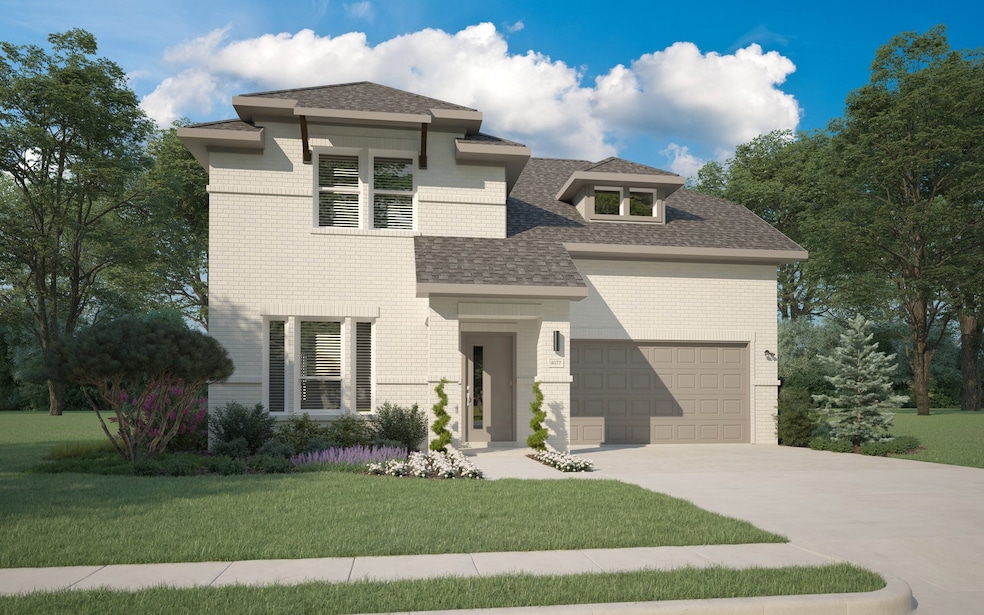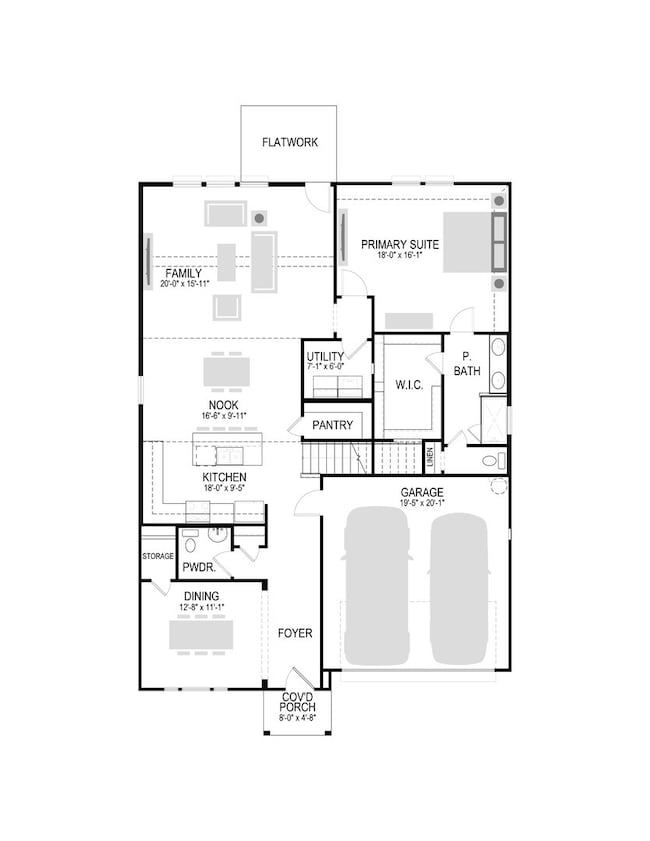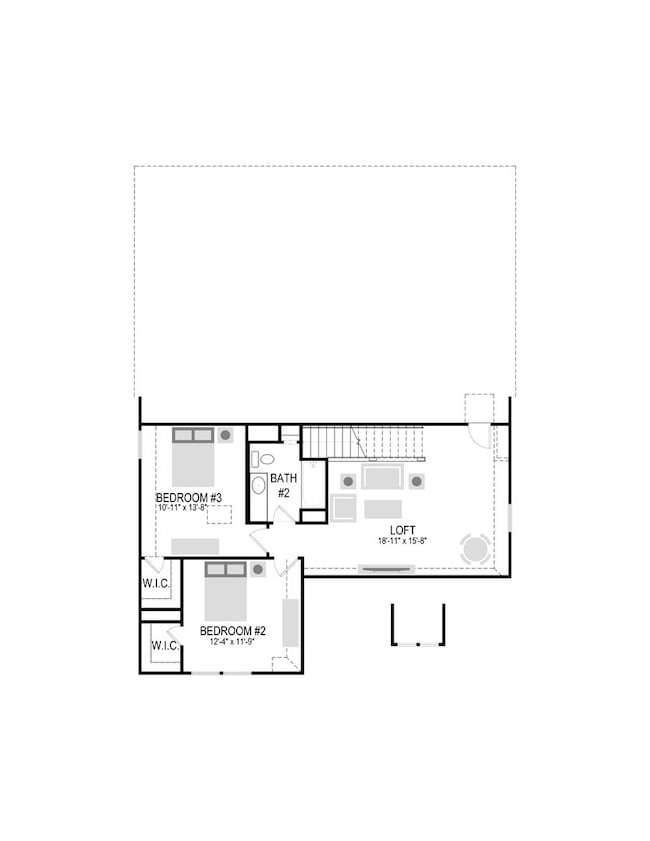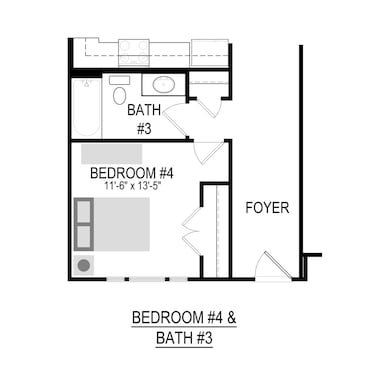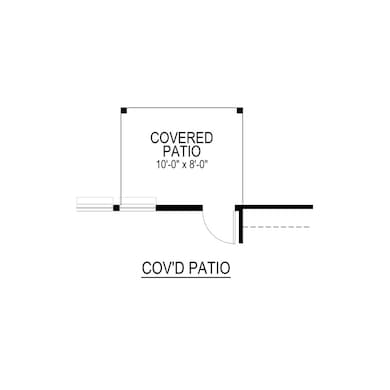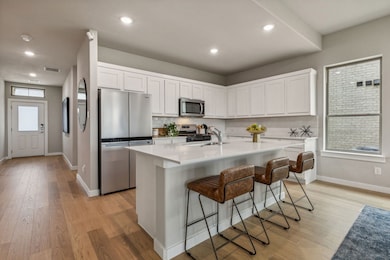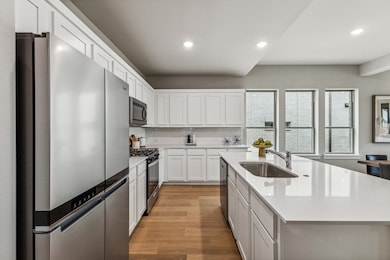9453 Wild West Way Fort Worth, TX 76123
Primrose Crossing NeighborhoodEstimated payment $2,479/month
Highlights
- New Construction
- Craftsman Architecture
- Covered Patio or Porch
- Open Floorplan
- Community Pool
- Side by Side Parking
About This Home
MLS# 21117464 - Built by Trophy Signature Homes - Nov 2025 completion! ~ The Stanley II is a winning combination of comfort and adaptability. The main floor offers a bedroom with a full bath for guests. Of course, no one could blame you if you crafted an exceptional workout room instead. A wall of windows in the airy living room illuminates the space with natural light that carries into the casual dining area and the spectacular kitchen. Quartz countertops, stainless steel appliances and a gorgeous island ensure the kitchen will be everyone's favorite space. The presence of an upstairs loft near the bedrooms with a full bath creates a home-within-a-home!
Home Details
Home Type
- Single Family
Year Built
- Built in 2025 | New Construction
Lot Details
- 5,750 Sq Ft Lot
- Lot Dimensions are 50x115
- Wood Fence
- Back Yard
HOA Fees
- $65 Monthly HOA Fees
Parking
- 2 Car Garage
- Front Facing Garage
- Side by Side Parking
- Garage Door Opener
Home Design
- Craftsman Architecture
- Contemporary Architecture
- Brick Exterior Construction
- Slab Foundation
- Composition Roof
Interior Spaces
- 2,448 Sq Ft Home
- 2-Story Property
- Open Floorplan
- Ceiling Fan
- ENERGY STAR Qualified Windows
Kitchen
- Gas Range
- Microwave
- Dishwasher
- Kitchen Island
- Disposal
Flooring
- Carpet
- Laminate
- Tile
Bedrooms and Bathrooms
- 4 Bedrooms
- Walk-In Closet
- 3 Full Bathrooms
- Low Flow Plumbing Fixtures
Laundry
- Laundry in Utility Room
- Washer and Electric Dryer Hookup
Home Security
- Carbon Monoxide Detectors
- Fire and Smoke Detector
Eco-Friendly Details
- Energy-Efficient Appliances
- Energy-Efficient HVAC
- Energy-Efficient Lighting
- Energy-Efficient Insulation
- Rain or Freeze Sensor
- Energy-Efficient Thermostat
- Ventilation
- Water-Smart Landscaping
Outdoor Features
- Covered Patio or Porch
- Exterior Lighting
- Rain Gutters
Schools
- June W Davis Elementary School
- North Crowley High School
Utilities
- Central Heating and Cooling System
- Vented Exhaust Fan
- Tankless Water Heater
- Gas Water Heater
- High Speed Internet
- Cable TV Available
Listing and Financial Details
- Tax Lot O 21
- Assessor Parcel Number 9453 Wild
Community Details
Overview
- Association fees include management, insurance, maintenance structure
- Neighborhood Management, Inc Association
- Tesoro At Chisholm Trail Ranch Subdivision
Recreation
- Community Playground
- Community Pool
- Park
Map
Home Values in the Area
Average Home Value in this Area
Property History
| Date | Event | Price | List to Sale | Price per Sq Ft |
|---|---|---|---|---|
| 11/20/2025 11/20/25 | For Sale | $384,990 | -- | $157 / Sq Ft |
Source: North Texas Real Estate Information Systems (NTREIS)
MLS Number: 21117464
- 9429 Wild West Way
- 9440 Wild West Way
- 9448 Wild West Way
- 9436 Wild West Way
- 9433 Wild West Way
- 9461 Wild West Way
- 9456 Wild West Way
- 9453 Wild West Way
- 9448 Wild West Way
- 9444 Wild Way W
- 6609 Stone Elm Ln
- 6656 Stone Elm Ln
- 6609 Stone Elm Ln
- 9440 Wild West Way
- 9436 Wild West Way
- 9433 Wild West Way
- 6624 Coyote Valley Trail
- 6624 Coyote Valley Trail
- 9417 Wild West Way
- 6617 Coyote Valley Trail
- 6628 Coyote Valley Trail
- 6649 Valley Lake Ln
- 9600 Vista Grande Blvd Unit 6112LL.1409231
- 9600 Vista Grande Blvd Unit 6041LL.1409234
- 9600 Vista Grande Blvd Unit 9610EL.1409232
- 9600 Vista Grande Blvd Unit 6022LL.1405705
- 9600 Vista Grande Blvd Unit 6133RD.1405712
- 9600 Vista Grande Blvd Unit 6125RD.1405707
- 9600 Vista Grande Blvd Unit 9633PR.1405969
- 9600 Vista Grande Blvd Unit 9615PR.1409235
- 9600 Vista Grande Blvd Unit 9622PR.1405708
- 9600 Vista Grande Blvd Unit 9609PR.1405713
- 9600 Vista Grande Blvd Unit 6019RD.1405706
- 9600 Vista Grande Blvd Unit 9630EL.1405709
- 9600 Vista Grande Blvd Unit 9627PR.1409233
- 9600 Vista Grande Blvd Unit 6008LL.1405710
- 9301 Brewer Blvd
- 9301 Brewer Blvd Unit 4212
- 9301 Brewer Blvd Unit 6202
- 9301 Brewer Blvd Unit 1209
