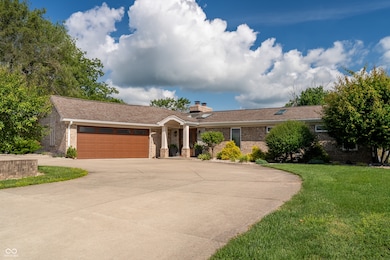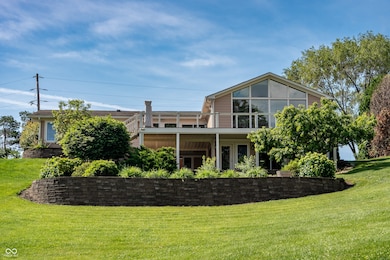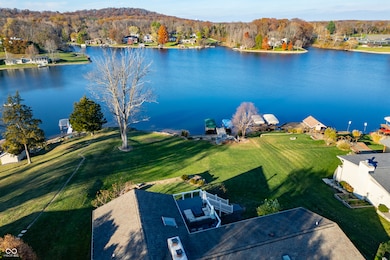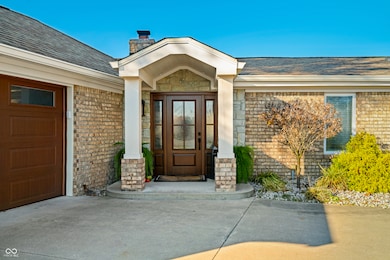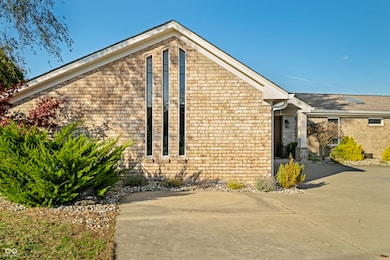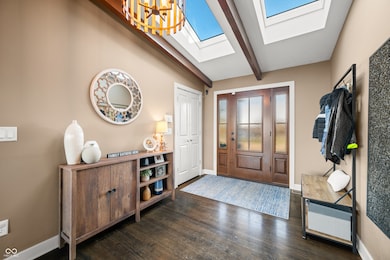9454 Raintree Dr S Columbus, IN 47201
Estimated payment $6,745/month
Highlights
- Lake Front
- Water Access
- Updated Kitchen
- Southside Elementary School Rated A-
- Above Ground Spa
- Lake Privileges
About This Home
Welcome to this stunning mid-century modern gem, perfectly situated on the serene shores of Harrison Lake. Offering breathtaking panoramic views, this home seamlessly blends classic architectural design with modern comfort. The expansive open floor plan features a dual-sided fireplace, creating an inviting space for both relaxing and entertaining while enjoying the tranquil lake vistas from every angle. The spacious main level boasts a private primary en suite with scenic lake views, ensuring a peaceful retreat. In addition on the main level you'll find 2 additional bedrooms and an additional bath. The lower level features another large bedroom and a cozy bar/gathering room overlooking the lake. An expansive deck and lower patio offers an abundance of outdoor entertaining space. The gently sloping lawn leads you down to the water's edge, where you can enjoy the beauty of the lakefront or take a short boat ride to the nearby country club for golf, dining, and socializing. Ideal for those who love to entertain or simply enjoy the peaceful allure of lakefront living, this home is the perfect escape. With its unique blend of style, comfort, and location, this is a rare opportunity to live the lakefront lifestyle you've always dreamed of. A unique location to capture both sunrises and sunsets. Schedule your tour now.
Home Details
Home Type
- Single Family
Est. Annual Taxes
- $5,342
Year Built
- Built in 1956
Lot Details
- 0.66 Acre Lot
- Lake Front
- Rural Setting
- Irregular Lot
- Mature Trees
HOA Fees
- $150 Monthly HOA Fees
Parking
- 2 Car Attached Garage
- Electric Vehicle Home Charger
- Garage Door Opener
Property Views
- Lake
- Woods
Home Design
- Midcentury Modern Architecture
- Contemporary Architecture
- Brick Exterior Construction
- Block Foundation
- Wood Siding
- Cement Siding
Interior Spaces
- 1-Story Property
- Wet Bar
- Cathedral Ceiling
- Two Way Fireplace
- Gas Log Fireplace
- Entrance Foyer
- Dining Room with Fireplace
- 2 Fireplaces
- Fire and Smoke Detector
Kitchen
- Updated Kitchen
- Oven
- Electric Cooktop
- Range Hood
- Microwave
- Dishwasher
- Disposal
- Fireplace in Kitchen
Flooring
- Wood
- Carpet
- Ceramic Tile
Bedrooms and Bathrooms
- 4 Bedrooms
- Walk-In Closet
Laundry
- Laundry on main level
- Dryer
- Washer
Basement
- Basement Fills Entire Space Under The House
- Exterior Basement Entry
- Sump Pump
- Basement Window Egress
Outdoor Features
- Above Ground Spa
- Water Access
- Lake Privileges
Schools
- Southside Elementary School
- Central Middle School
- Columbus North High School
Utilities
- Forced Air Heating and Cooling System
- Gas Water Heater
Community Details
- Association fees include home owners, sewer, maintenance
- Association Phone (812) 390-8044
- Harrison Lake Subdivision
- Property managed by Harrison Lake HOA
Listing and Financial Details
- Tax Lot 17
- Assessor Parcel Number 039425440000200011
Map
Home Values in the Area
Average Home Value in this Area
Tax History
| Year | Tax Paid | Tax Assessment Tax Assessment Total Assessment is a certain percentage of the fair market value that is determined by local assessors to be the total taxable value of land and additions on the property. | Land | Improvement |
|---|---|---|---|---|
| 2024 | $5,464 | $599,000 | $251,400 | $347,600 |
| 2023 | $5,342 | $595,400 | $251,400 | $344,000 |
| 2022 | $5,777 | $595,800 | $251,400 | $344,400 |
| 2021 | $5,533 | $561,100 | $251,400 | $309,700 |
| 2020 | $5,435 | $542,800 | $251,400 | $291,400 |
| 2019 | $4,884 | $543,300 | $251,400 | $291,900 |
| 2018 | $4,852 | $543,300 | $251,400 | $291,900 |
| 2017 | $94 | $551,500 | $251,400 | $300,100 |
| 2016 | $4,877 | $551,500 | $251,400 | $300,100 |
| 2014 | $3,218 | $421,300 | $209,500 | $211,800 |
Property History
| Date | Event | Price | List to Sale | Price per Sq Ft | Prior Sale |
|---|---|---|---|---|---|
| 07/08/2025 07/08/25 | Price Changed | $1,175,000 | -4.1% | $322 / Sq Ft | |
| 06/19/2025 06/19/25 | Price Changed | $1,225,000 | -3.9% | $336 / Sq Ft | |
| 04/28/2025 04/28/25 | Price Changed | $1,275,000 | -5.6% | $350 / Sq Ft | |
| 04/10/2025 04/10/25 | Price Changed | $1,350,000 | -2.5% | $370 / Sq Ft | |
| 03/13/2025 03/13/25 | Price Changed | $1,385,000 | -2.8% | $380 / Sq Ft | |
| 02/05/2025 02/05/25 | Price Changed | $1,425,000 | -3.4% | $391 / Sq Ft | |
| 12/04/2024 12/04/24 | For Sale | $1,475,000 | +152.1% | $404 / Sq Ft | |
| 05/16/2012 05/16/12 | Sold | $585,000 | -9.9% | $290 / Sq Ft | View Prior Sale |
| 04/14/2012 04/14/12 | Pending | -- | -- | -- | |
| 03/02/2012 03/02/12 | For Sale | $649,000 | -- | $322 / Sq Ft |
Purchase History
| Date | Type | Sale Price | Title Company |
|---|---|---|---|
| Quit Claim Deed | -- | None Available | |
| Warranty Deed | -- | None Available | |
| Deed | $585,000 | Lawyers Title | |
| Deed | $350,000 | -- | |
| Deed | $350,000 | -- | |
| Warranty Deed | -- | Smart And Johnson Title |
Mortgage History
| Date | Status | Loan Amount | Loan Type |
|---|---|---|---|
| Closed | $0 | No Value Available |
Source: MIBOR Broker Listing Cooperative®
MLS Number: 22013617
APN: 03-94-25-440-000.200-011
- 9398 W Mirror Rd
- 9622 W Shore Dr
- 9806 Raintree Dr N
- 400 West
- 0 S State Road 135 Unit 11601016
- 0 S State Road 135 Unit MBR22071782
- 00 Terrace Lake Dr
- 8304 W Mulligan Ln
- 9760 W Old Nashville Rd
- 00 W Old Nashville Rd
- 0 W State Road 46 Unit MBR22033052
- The 2552 Plan at Spring Hill Lakes
- The 2425 Plan at Spring Hill Lakes
- The 1810 Plan at Spring Hill Lakes
- The 1920 Plan at Spring Hill Lakes
- The 2781 Plan at Spring Hill Lakes
- The 2999 Plan at Spring Hill Lakes
- 9115 W 50 N
- 7042 Pinnacle Dr
- 941 N 500 W
- 7042 Pinnacle Dr
- 5670 Honey Locust Dr
- 5123 Oak Ridge Place
- 1061 Fontview Dr
- 4745 Pine Ridge Dr
- 3770 Blue Ct
- 3440 Riverstone Way
- 2000 Charwood Dr
- 200 E Jackson St
- 1104 Franklin St
- 725 2nd St
- 818 7th St Unit A
- 725 Sycamore St
- 850 7th St
- 1013 14th St Unit apartment 2
- 2151 Park Ave
- 1560 28th St
- 1182 Quail Run Dr
- 1001 Stonegate Dr
- 420 Wint Ln

